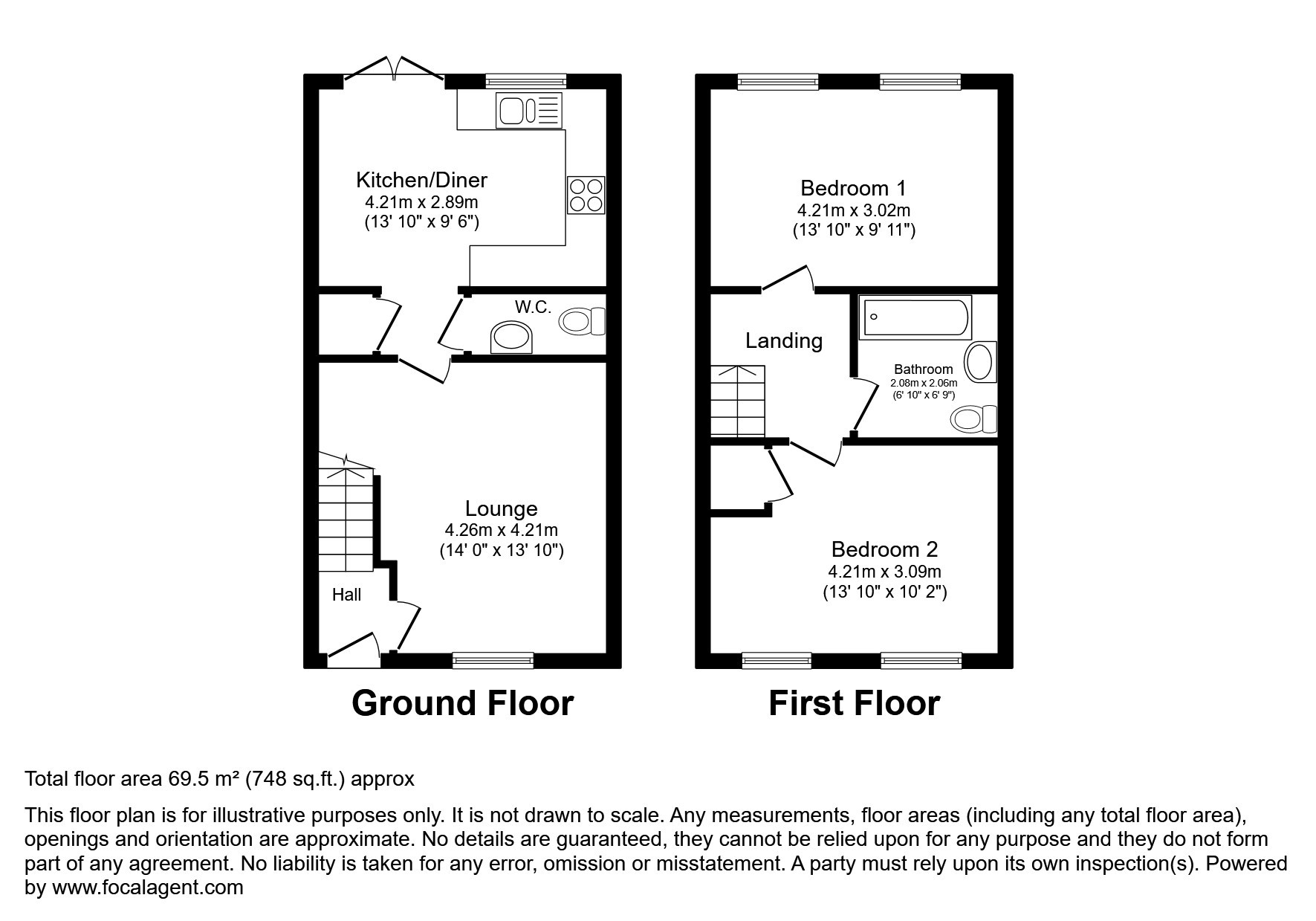Terraced house for sale in Crease Drove, Peterborough PE6
* Calls to this number will be recorded for quality, compliance and training purposes.
Property features
- Nhbc warranty
- Mid terraced house
- Two good size bedrooms
- Shared ownership 35%
- Off road parking
- Convenient & popular location
- Close to all amenities & transport links
- Enclosed rear garden
Property description
Located in Crease Drove, Crowland PE6 0BN is this well appointed and well maintained two bedroom mid terraced house which offers great individual or small family living. This property is three years old and still covered by NHBC.
The exterior frontage is well maintained with lavender bushes aligning a shared path to the front door. There is the added benefit of two off-road allocated car parking spaces.
Entering through the front door you are in an entrance hallway with coat hanging space and radiator. This leads into a well spaced lounge which has ample power sockets, a TV Ariel point and radiator.
Leading from the lounge is another hallway with a downstairs WC room with a toilet, a wash hand basin and a radiator. Opposite is a good sized utility cupboard with shelf, power sockets and high speed broadband point.
Property Description
Following on from this hallway is a great kitchen diner space. One side is well appointed with both wall and base units and a larder in light great with dark grey worktops. A fitted oven and hob provided great cooking facilities. There is space for a free standing refrigerator and washing machine. A stainless double sink sits in front of a large window. There is a annually serviced gas boiler housed within a cupboard which supplies hot water and the central heating. Double glazed French Doors lead to the back garden.
The large back garden is tastefully landscaped with large patio areas and a lawn. An outside water tap gives useful flexibility to water plants as does the fitted water butt. At the bottom of the garden is a separate access gate which avoids having to bring plants etc through the house.
Upstairs there is a good sized landing, leading to two good sized double bedrooms. Each bedroom has two windows offering great lighting. The rear bedroom overlooks the stunning garden and has ample power sockets, a tv Ariel point and radiator.
The front bedroom has similar fittings but also houses a linen cupboard.
Between the bedrooms is a fitted bathroom with wc, a wash hand basin and bath with overhead shower and extractor fan. Also fitted is a heated towel rail heated via the boiler or by electricity.
This gorgeous house comes with high quality fitted carpets throughout apart from the kitchen/diner, bathroom and downstairs wc that have good quality Lino.
All windows are white double glazed units with lockable handles.
This is a shared ownership house. The total market value is £210,000 and you will own 35% of the house which is £73,500. The remainder is owned by the Housing Group to which you pay rent. The rent is £330.80 per month which includes the service charges, maintenance fees and buildings insurance.
Property Ownership Information
Tenure
Freehold
Council Tax Band
A
Disclaimer For Virtual Viewings
Some or all information pertaining to this property may have been provided solely by the vendor, and although we always make every effort to verify the information provided to us, we strongly advise you to make further enquiries before continuing.
If you book a viewing or make an offer on a property that has had its valuation conducted virtually, you are doing so under the knowledge that this information may have been provided solely by the vendor, and that we may not have been able to access the premises to confirm the information or test any equipment. We therefore strongly advise you to make further enquiries before completing your purchase of the property to ensure you are happy with all the information provided.
Property info
For more information about this property, please contact
Purplebricks, Head Office, CO4 on +44 24 7511 8874 * (local rate)
Disclaimer
Property descriptions and related information displayed on this page, with the exclusion of Running Costs data, are marketing materials provided by Purplebricks, Head Office, and do not constitute property particulars. Please contact Purplebricks, Head Office for full details and further information. The Running Costs data displayed on this page are provided by PrimeLocation to give an indication of potential running costs based on various data sources. PrimeLocation does not warrant or accept any responsibility for the accuracy or completeness of the property descriptions, related information or Running Costs data provided here.






















.png)

