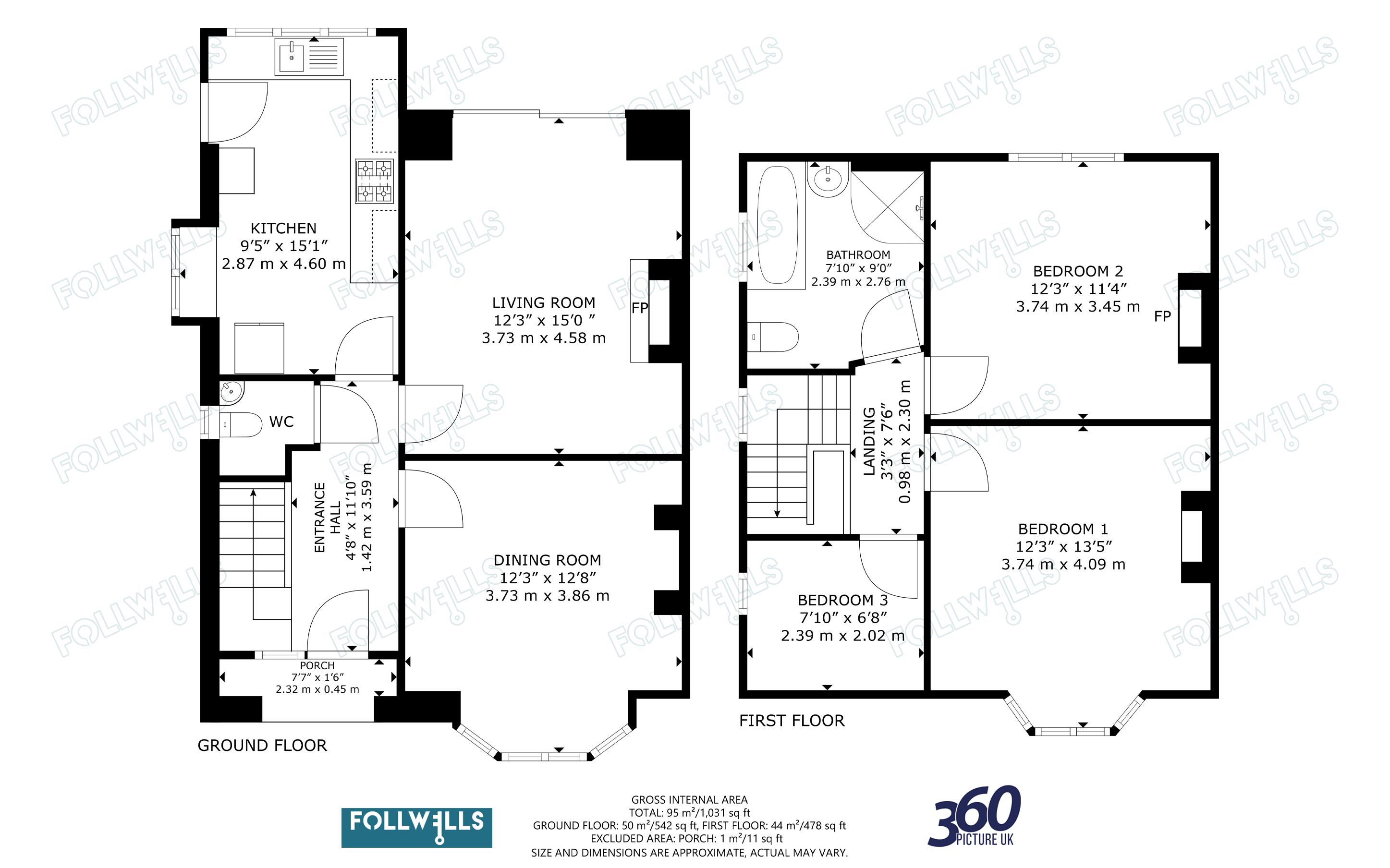Semi-detached house for sale in Eleanor Crescent, Newcastle-Under-Lyme ST5
* Calls to this number will be recorded for quality, compliance and training purposes.
Property features
- Traditional Three Bedroom Semi-Detached House
- Desirable Established Location
- Character Features
- Generous Kitchen and Bathroom
- Good Width Plot
- Planning for Ground Floor Side Extension
- Ample Parking and Family Garden
Property description
A traditional character three bedroom semi-detached house retaining features including original mosaic tiled floor to porch and hallway. Situated within the old established part of the Westlands district, convenient for town and various amenities. Ideally suited for a young family, having two separate reception rooms, with log burner stove to rear sitting room. There is a good size kitchen and bathroom with modern fitted units.
The property stands on a good width plot providing ample parking and an enclosed family garden to the rear. There is current planning consent (application number 24/00037/ful) for an enclosed front porch and a single storey side extension to provide a further study and utility.
Entrance is via an original storm porch with decorative tiled floor and entrance door through to the reception hall with continuation of original decorative mosaic tiled floor and stripped timber staircase to the first floor having useful cloaks/W.C. Beneath. The property boasts two separate reception rooms with bay fronted dining room having attractive ceiling cornicing and display chimney breast. The rear sitting room has a feature wood burning stove set within chimney breast, attractive ceiling cornicing and a sliding patio door opens onto the garden. There is a good size galley kitchen with a modern range of base/wall units incorporating sink, work surfaces and a larder cupboard housing the central heating boiler. Integrated appliances comprise electric grill oven, ceramic hob with extractor, and provision for washing facilities. There is dual aspect window outlook to rear and side with further side external entrance door.
The first floor landing enjoys an original stained glass window and panel doors to rooms. The main bedroom has a repeat bay window overlooking the front and the second double bedroom has a window outlook to the rear, with an original feature decorative fireplace. The third bedroom has a window outlook to the side. The family bathroom is spacious incorporating a four piece suite to include a separate bath and shower cubicle.
Externally the property is approached over a brick paved drive which leads up to the side of the house being of good width to side boundary. There are lawned gardens to front and rear with low level box hedge defining the front boundary and a good sized enclosed rear garden offering privacy with block paved patio and shrub/gravel borders. To the rear of the garden there is a useful modern sectional store shed in addition to a further timber framed garden shed.
Services - Mains Connected
Central Heating - Gas
Glazing - uPVC
With certain windows been recently replaced including bay windows and patio door to rear sitting room.
Tenure - Freehold
Council Tax Band 'd'
EPC Rating 'd'
Property info
For more information about this property, please contact
Follwells, ST5 on +44 1782 792114 * (local rate)
Disclaimer
Property descriptions and related information displayed on this page, with the exclusion of Running Costs data, are marketing materials provided by Follwells, and do not constitute property particulars. Please contact Follwells for full details and further information. The Running Costs data displayed on this page are provided by PrimeLocation to give an indication of potential running costs based on various data sources. PrimeLocation does not warrant or accept any responsibility for the accuracy or completeness of the property descriptions, related information or Running Costs data provided here.
































.png)


