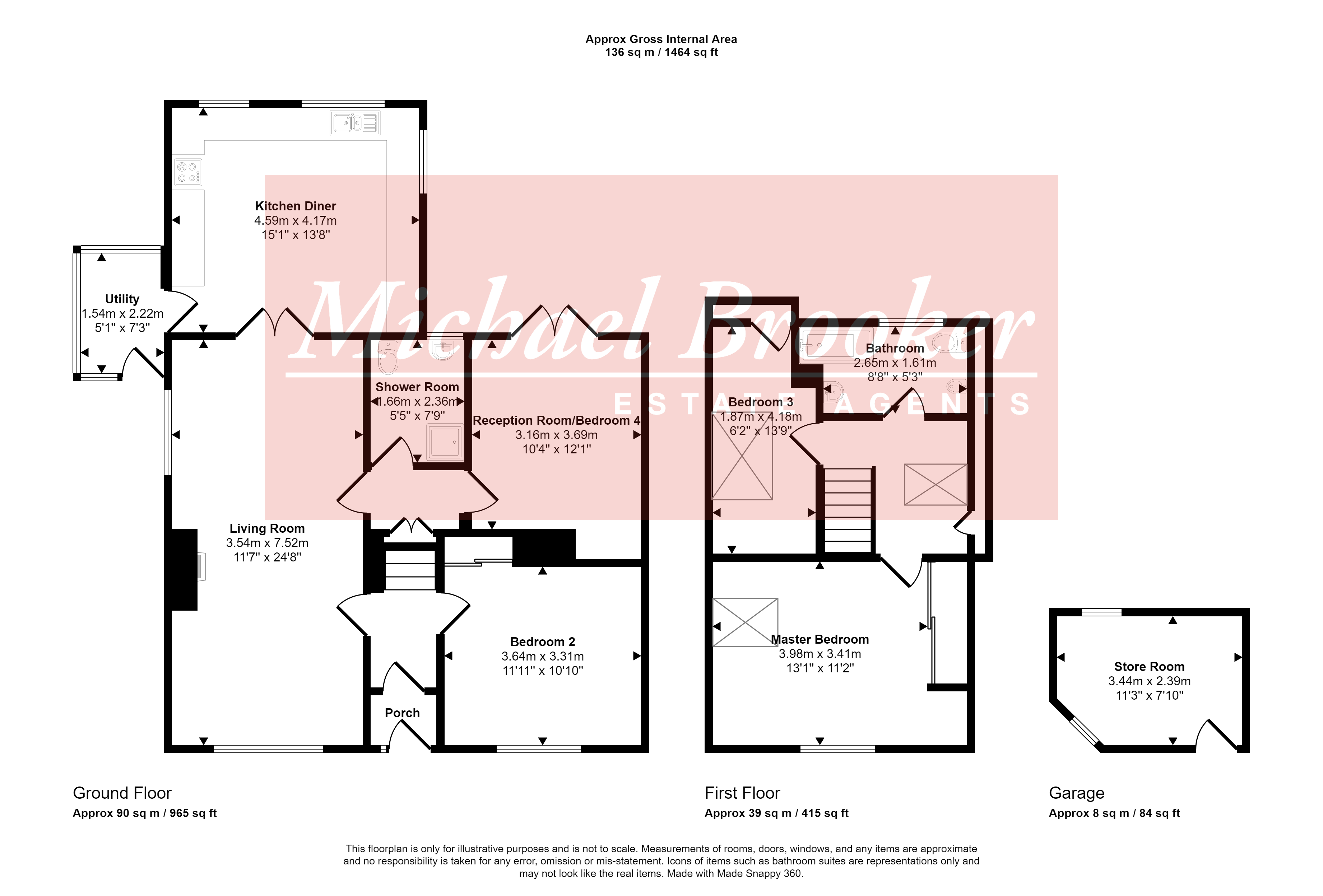Detached house for sale in Green Lane, Crowborough, East Sussex TN6
Just added* Calls to this number will be recorded for quality, compliance and training purposes.
Property description
A spacious 3/4 Bedroom Chalet style bungalow set in a 1/4 of an acre plot (not measured). The property benefits from 2 reception rooms, 2 bathrooms, garage, off road parking and a well established front and rear garden. EPC: D
Entrance
UPVC part glazed door with slim side panel. Leading through to inner hallway. Glazed door leads through to hallway. Wood panelling. Radiator. Door leads through to
Bedroom
With UPVC double glazed bay window to front of property. Radiator. Fitted double cupboard with sliding doors.
Lounge
UPVC double glazed bay window to the front and double glazed window to the side. Two radiators. Feature brick fireplace with stone hearth. Glazed double doors lead through to Kitchen. Glazed door leads through to
Inner lobby
With understairs storage cupboard. Door through to
Shower room
Fully enclosed shower cubicle with fixed head shower, low flush w.c., concealed cistern, sink with vanity cupboard below. UPVC double glazed window. Radiator. Vinyl Flooring, recessed lighting. Fully tiled.
Bedroom four / reception room
With casement doors leading through to rear garden. Radiator.
Kitchen
A double aspect room with UPVC double glazed windows to the rear and side.Range of wall, base and drawer units with laminate worksurface over. Single stainless steel sink with a double drainer and chrome mixer taps. Space and plumbing for washing machine. Space for freestanding oven. Extractor fan over. Space for table and chairs. Wood panelling to one wall and complementary part tiled walls to remainder. Vinyl floor. Radiator. Wall mounted Worcester combi boiler for hot water and heating supply. Door through to
Utility room
Wooden door providing access to the front of the property and side access to rear. UPVC double glazed windows. Tiled flooring. Space for fridge and space for freezer.
First floor
Accessed via stairs from the hallway. Continuation of wooden panelling and timber handrail.
Landing
WIth velux window. Small cupboard with access to eaves storage.
Bedroom
UPVC double glazed window with aspect to the front of the property. Velux window. Fitted wardrobes and fitted dressing table. Radiator.
Bedroom (currently used as study)
Velux window. Wooden door giving access to eaves storage. Radiator.
Bathroom
Suite comprising panel bath with mixer taps and shower attachment. Low level w.c. Bidet. Pedestal wash hand basin. UPVC double glazed window overlooking rear garden.
Outside
To the front of the property is a driveway leading to single garage and providing off road parking. Steps lead to an area of front garden mainly laid to lawn and hedge enclosed. There is also separate gated access from the road. Steps lead to the Front door. Side access on both sides of the property. An iron gate leads to
Rear garden
A particular feature of the property, the garden has been stocked with flowers, mature shrubs and trees, with various pathways and stepping stones. There is a patio area to the rear and side. Timber summerhouse and timber shed. Fence and hedge enclosed. Outside tap. A gravel pathway leads to personal door giving access to
Single garage and workshop
Workshop to rear of garage on a higher level. Single garage with up and over door, power and light.<br /><br />
Property info
For more information about this property, please contact
Michael Brooker, TN6 on +44 1892 310011 * (local rate)
Disclaimer
Property descriptions and related information displayed on this page, with the exclusion of Running Costs data, are marketing materials provided by Michael Brooker, and do not constitute property particulars. Please contact Michael Brooker for full details and further information. The Running Costs data displayed on this page are provided by PrimeLocation to give an indication of potential running costs based on various data sources. PrimeLocation does not warrant or accept any responsibility for the accuracy or completeness of the property descriptions, related information or Running Costs data provided here.































.png)


