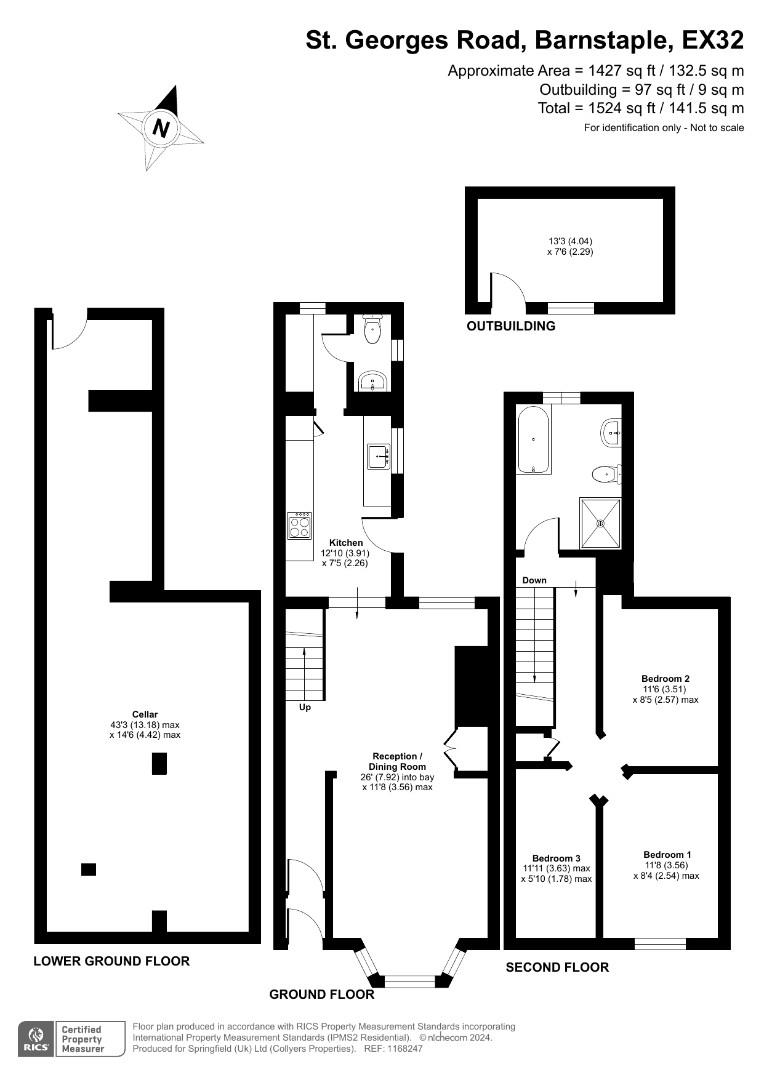Terraced house for sale in Lansdown Terrace, St. Georges Road, Barnstaple EX32
* Calls to this number will be recorded for quality, compliance and training purposes.
Property features
- Close to Infant, Primary and Secondary Schools
- Short walk to town centre
- Potential for attic conversion STPP
- Potential for basement conversion STPP
- Modern kitchen and bathroom
- Enclosed rear garden with outbuilding
Property description
Charming 3 bed terraced property close to Barnstaple town centre, featuring modern amenities, spacious rooms, and a suntrap garden with potential for further expansion. Ideal for families and professionals, within easy reach of schools and local amenities.
Description
Located in a popular area close to Barnstaple town centre, this charming terraced property offers a fantastic opportunity for those seeking a comfortable and conveniently situated home. The property is within easy reach of various amenities and reputable infant, primary, and secondary schools, making it an ideal choice for families and professionals alike.
As you step through the front door into the hallway, you’ll immediately notice the stylish and warm décor. The lounge and dining room have been replastered and tastefully decorated, with a vast bay window allowing light to flood through the downstairs accommodation. The dining room is a welcoming space, perfect for family meals, with built-in cupboards in the alcove providing ample storage. The modern, refurbished kitchen spares no expense, featuring a Belfast sink, eye-level integrated double oven, and an integrated fridge/freezer, making it a perfectly functional kitchen for everyone. To the rear of the kitchen, you'll find a convenient utility room and a downstairs WC, a superb bonus for any growing family.
On the first floor, there is a generously spacious four-piece bathroom suite, complete with a separate bath, large shower enclosure, built-in WC, and a hand basin vanity unit with storage. Additionally, there are two double bedrooms and a third single bedroom, which could be used as a nursery, dressing room, or office.
Leading out from the kitchen, the courtyard area steps down to a relaxing garden suntrap with a cozy decking area, perfect for entertaining or unwinding on a summer evening. At the rear of the garden, a spacious outbuilding provides an ideal workshop or extra storage space. The cellar, accessed via the rear garden, offers further storage or the potential for conversion into additional accommodation, subject to planning permission (STPP).
The current owners have previously obtained architect’s drawings to further enhance the property by converting the loft space into a master bedroom and ensuite, also subject to planning permission (STPP).
This delightful property, with its blend of modern amenities and potential for future expansion, is truly a wonderful home for anyone looking to settle in this vibrant community.
Reception Room / Dining Room (7.92 x 3.56 (25'11" x 11'8"))
Kitchen (3.91 x 2.26 (12'9" x 7'4"))
Bedroom 1 (3.56 x 2.54 (11'8" x 8'3"))
Bedroom 2 (3.51 x 2.57 (11'6" x 8'5"))
Bedroom 3 (3.63 x 1.78 (11'10" x 5'10"))
Bathroom
Cellar (13.18 x 4.42 (43'2" x 14'6"))
Garden
Owners Position, Tenure And Services
Freehold
Vendors Position: Will be looking to purchase onwards
EPC - D
Council Tax - B
Mains electric, gas, water and sewerage
Onroad Permit Parking
Measurements
While we endeavour to make our particulars accurate and reliable all measurements are approximate and should not be relied upon.
Consumer Protection And Unfair Trading Regulations
The Agent has not tested any apparatus, equipment, fixtures and fittings or services and so cannot verify that they are in working order or fit for the purpose. A Buyer is advised to obtain verification from their Solicitor or Surveyor. References to the Tenure of a Property are based on information supplied by the Seller. The Agent has not had sight of the title documents. A Buyer is advised to obtain verification from their Solicitor. Items shown in photographs are not included unless specifically mentioned within the sales particulars. They may however be available by separate negotiation. Buyers must check the availability of any property and make an appointment to view before embarking on any journey to see a property.
Property info
For more information about this property, please contact
Collyers, EX32 on +44 1271 320092 * (local rate)
Disclaimer
Property descriptions and related information displayed on this page, with the exclusion of Running Costs data, are marketing materials provided by Collyers, and do not constitute property particulars. Please contact Collyers for full details and further information. The Running Costs data displayed on this page are provided by PrimeLocation to give an indication of potential running costs based on various data sources. PrimeLocation does not warrant or accept any responsibility for the accuracy or completeness of the property descriptions, related information or Running Costs data provided here.























.png)

