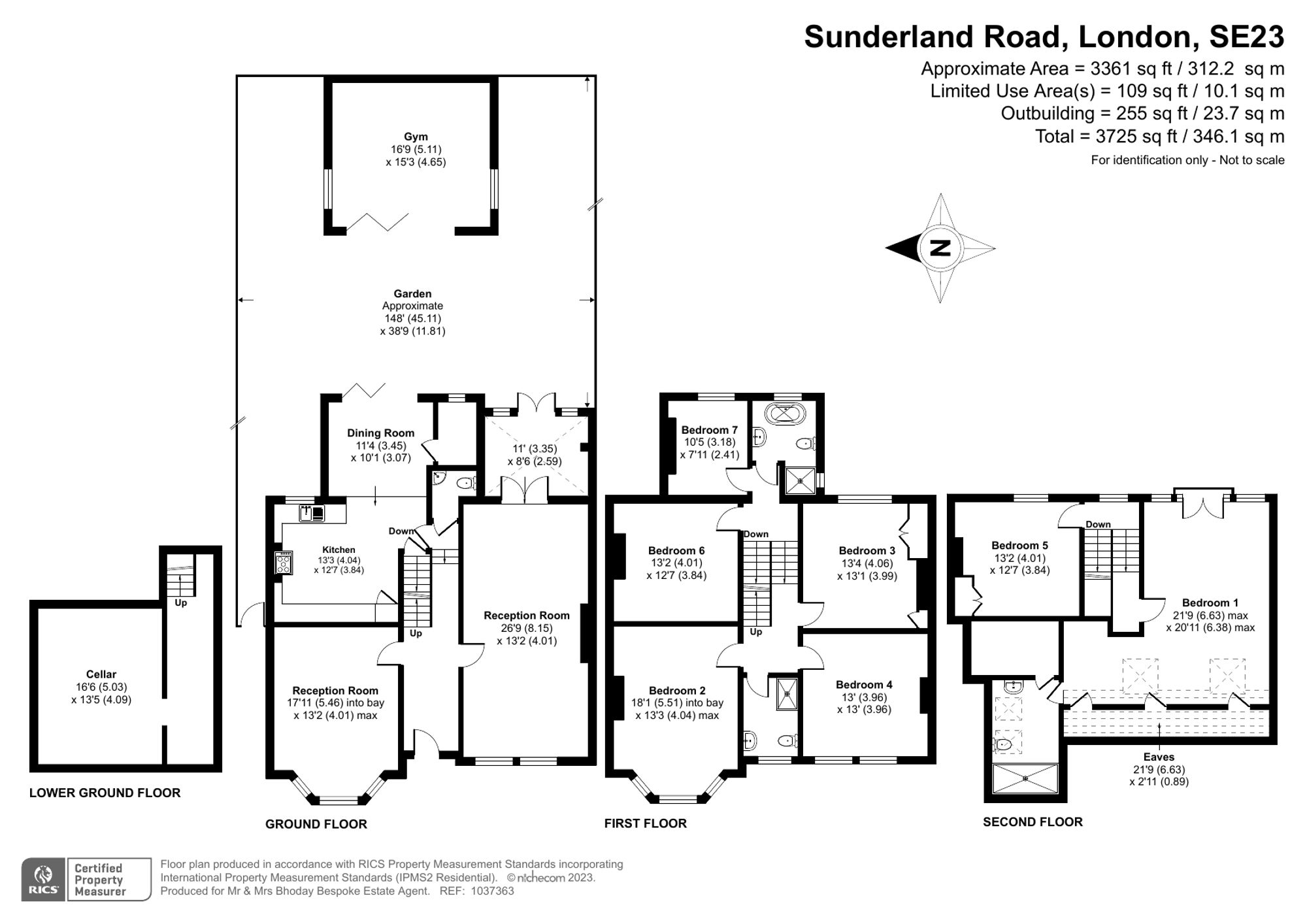Semi-detached house for sale in Sunderland Road, London SE23
Just added* Calls to this number will be recorded for quality, compliance and training purposes.
Property features
- Double fronted
- Seven bedrooms
- Electrically operated gated driveway
- Internal area 3361sq ft
- Three bathrooms
- 148ft west facing garden
- 26'9 double reception room
- Air conditioned garden office/gym
- Semi detached
Property description
A rare opportunity to acquire a substantial double fronted seven bedroom Victorian house located on a highly desirable residential road moments away from Forest Hill station boasting a beautifully landscaped 148 ft garden, electric gates and off street parking.
This charming house was once home to John Edward Illsley of Dire Straits, and if the walls could speak, they would recount the jam sessions that must have taken place there. The current owners have created a beautiful family home catering for modern life whilst retaining a whole host of Victorian features, including sash windows, fireplaces, cornicing, wood strip floors, and the original tiled hallway. The property is flooded with natural light, together with the high ceilings give this house a real sense of grandeur.
This classically elegant home further benefits from three bathrooms, a spectacular loft conversion, a 26’9 ft double reception, a garden home office/gym with air conditioning, and a large cellar. The internal area is over 3300 sq.ft. And houses of this size rarely come on the market.
EPC Rating : D
Early viewing highly recommended.
EPC Rating: D
Location
Conveniently located within close proximity to Forrest Hill Station allowing easy access to The City and West End. Closest shops bars and restaurants can be found on Dartmouth Road and London Road. Open green spaces nearby include The Horniman Gardens, and Mayow Park.
Reception Room (8.15m x 4.01m)
Reception Room (5.46m x 4.01m)
Kitchen (4.04m x 3.84m)
Dining Room (3.45m x 3.07m)
Conservatory (3.35m x 2.59m)
Bedroom One (6.63m x 6.38m)
Bedroom Two (5.51m x 4.04m)
Bedroom Three (4.06m x 3.99m)
Bedroom Four (3.96m x 3.96m)
Bedroom Five (4.01m x 3.84m)
Bedroom Six (4.01m x 3.84m)
Bedroom Seven (3.18m x 2.41m)
Gym (5.11m x 4.65m)
Cellar (5.03m x 4.09m)
Garden (45.11m x 11.81m)
For more information about this property, please contact
Bhoday Estates, SW16 on +44 20 3641 2989 * (local rate)
Disclaimer
Property descriptions and related information displayed on this page, with the exclusion of Running Costs data, are marketing materials provided by Bhoday Estates, and do not constitute property particulars. Please contact Bhoday Estates for full details and further information. The Running Costs data displayed on this page are provided by PrimeLocation to give an indication of potential running costs based on various data sources. PrimeLocation does not warrant or accept any responsibility for the accuracy or completeness of the property descriptions, related information or Running Costs data provided here.









































.png)
