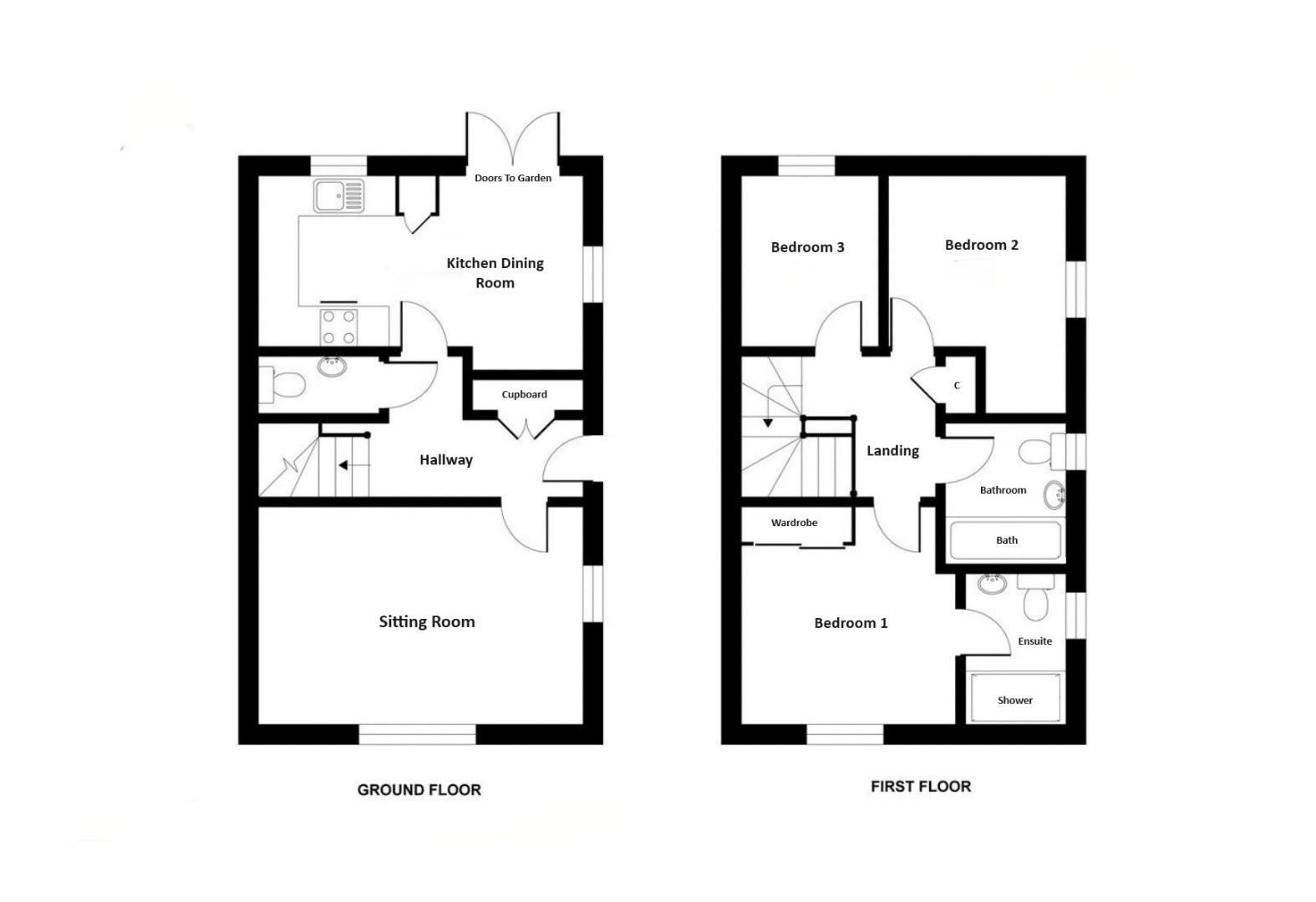Semi-detached house for sale in James Sleeman Close, Great Oldbury, Stonehouse GL10
* Calls to this number will be recorded for quality, compliance and training purposes.
Property features
- 3 Bedroom Semi-Detached House
- Built By Barrett Homes
- Master Bedroom With En-Suite
- Family Bathroom
- D/S WC
- 2 Parking Spaces Side-By-Side
- Many Built In Appliances
- Pretty Garden
- Council Tax Band C
- EPC Band B (84)
Property description
Hunters are pleased to offer this modern 3 bedroomed semi-detached house built by Barratt Homes. The property briefly comprises to the ground floor and entrance hallway, WC, kitchen with many built-in appliances and sitting room. To the first floor: A master bedroom with an ensuite shower room, there are 2 further bedrooms and the main family bathroom. Parking can be found on the driveway for two cars side-by-side. The garden is laid to lawn and is part paved with some decking incorporating LED lighting.
Hunters Gold Award Winners
We are pleased to announce Hunters Estate Agents in Stroud have won the gold award at the British Property Awards 2024. We also won the award in 2023 and 2021. So if would like to know the value of your own home & how we are different from our competitors, call us on or email us at for a free valuation.
Description
Hunters are pleased to offer this modern 3 bedroomed semi-detached house built by Barratt Homes. The property briefly comprises to the ground floor and entrance hallway, WC, kitchen with many built-in appliances and sitting room. To the first floor: A master bedroom with an ensuite shower room, there are 2 further bedrooms and the main family bathroom. Parking can be found on the driveway for two cars side-by-side. The garden is laid to lawn and is part paved with some decking incorporating LED lighting.
Directions
From Jct 13 of the M5, head towards Stroud. At the roundabout, enter into the development where James Sleeman Close can be found along on the left hand side with the property towards the top and around to the left.
Hallway
Coats cupboard, radiator, staircase to 1st floor. Doors to sitting room and kitchen dining room.
Wc
Comprising a WC, wash basin, extractor.
Sitting Room (4.67m x 3.20m (15'4" x 10'6"))
Double glazed window to the front and the side. Radiator.
Kitchen Dining Room (4.67m x 2.90m max (15'4" x 9'6" max))
A gloss range of wall and base units with worktops. Built-in appliances to include an electric oven, gas hob, dishwasher and washer, dryer, fridge and freezer. Stainless steel sink unit, double glazed window, cupboard housing the gas combination boiler. French doors to garden.
Landing
Doors to bedrooms and bathroom, linen cupboard, loft access.
Bedroom 1 (3.25m x 3.20m (10'8" x 10'6"))
Radiator, double glazed window, built in mirror fronted wardrobe, door to ensuite shower room.
En-Suite Shower Room (2.29m x 1.37m (7'6" x 4'6"))
Comprising a wide shower cubicle, pedestal basin, WC, radiator, extractor, shaver point, double glazed window.
Bedroom 2 (3.56m > 2.62m x 2.64m (11'8" > 8'7" x 8'8"))
Double glazed window with view over small green, radiator.
Bedroom 3 (2.62m x 1.93m (8'7" x 6'4"))
Double glazed window with distant view over roof tops, radiator.
Family Bathroom (2.06m x 1.65m (6'9" x 5'5"))
Suite comprising panel bath with shower over, pedestal basin, WC, obscure glazed double glazed window, radiator, extractor, mirror and light.
Outside
Front Garden
There is a slate bed with shrubs interspersed, some crushed stones and a gate into the garden. Steps and railings to front door and canopy porch.
Parking
Where is driveway parking for two cars side-by-side.
Main Garden
The garden is laid to lawn and is part paved with some decking incorporating LED lighting. Shed, power point and gate.
Council Tax, Tenure & Development Charge
Eastington Parish Band C. Tenure is Freehold. There is normally an annual estate maintenance charge of around £200 paid annually. The exact figure is to be confirmed, although as the development has not been handed over as yet so no charges have as yet had to be paid.
Social Media
Like and share our Facebook page (@HuntersStroud) & Instagram Page (@hunterseastroud) to see our new properties, useful tips and advice on selling/purchasing your home.
Property info
For more information about this property, please contact
Hunters - Stroud, GL5 on +44 1453 571801 * (local rate)
Disclaimer
Property descriptions and related information displayed on this page, with the exclusion of Running Costs data, are marketing materials provided by Hunters - Stroud, and do not constitute property particulars. Please contact Hunters - Stroud for full details and further information. The Running Costs data displayed on this page are provided by PrimeLocation to give an indication of potential running costs based on various data sources. PrimeLocation does not warrant or accept any responsibility for the accuracy or completeness of the property descriptions, related information or Running Costs data provided here.
































.png)
