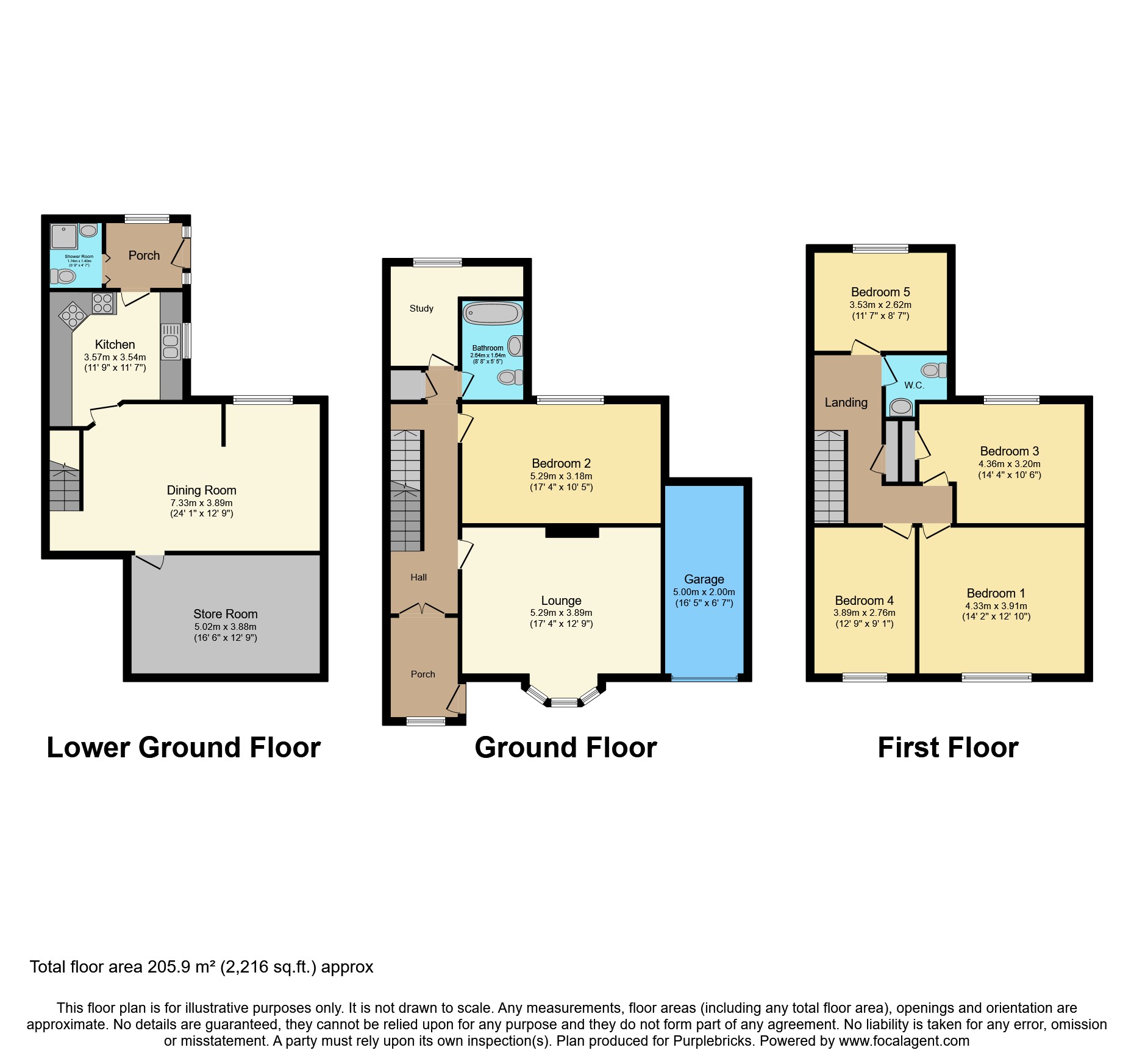End terrace house for sale in Mill Road, Eastbourne BN21
* Calls to this number will be recorded for quality, compliance and training purposes.
Property features
- Chain free!
- 5 bedrooms + study
- Two garages
- Elevated views
- End of terraced house
- Expansive/flexible accommodation over three floors
- Two bath/shower rooms + separate wc
- Lawn/patio rear garden
- Two generous reception rooms
- Old town/upperton border
Property description
**guide price £500,000 - £525,000**
Offered to the market chain free!
Expansive and flexible accommodation is arranged over three storeys of this substantial 5 bedroom Victorian end of terraced house with two garages and a workshop situated in a highly sought location with elevated and far reaching views on the borders of old town & upperton.
The property conveniently located within easy reach of an excellent variety of Old Town amenities including landscaped parks and gardens, shops, pubs, restaurants and Eastbourne District General Hospital.
Eastbourne town centre and eastbourne station are approximately 1 mile from the property, with its wider choice of shopping, cafes, restaurants, theatres, its glorious Victorian seafront and surrounding downs. Main line rail services are available with regular and direct routes to Brighton and London Victoria.
The property is entered via a smart entrance porch and hall, into the impressive 17x12ft bay fronted living room, a large ground floor bedroom with ample bespoke fitted wardrobes and family bathroom and study/bedroom 6.
The first floor comprises four excellent sized bedrooms, two with fitted wardrobes, along with a cloakroom and wash hand basin.
Stairs lowering from the ground floor lead to the equally impressive 24 ft lounge/dining room, with through access to a generous store room, and the fitted kitchen, rear garden room and lower ground shower room. The garden room leads directly on to the rear garden that is mainly laid to lawn, with areas of paved patio and path leading to a hard standing with double gated access and garage located to the rear of the property.
Steps from the garden rise up to the front gated access and to the second/attached garage to the front of the property.
Considered to be in well maintained order, and with its deceptively spacious accommodation, an internal viewing is considered essential to be fully appreciated!
Property Ownership Information
Tenure
Freehold
Council Tax Band
E
Disclaimer For Virtual Viewings
Some or all information pertaining to this property may have been provided solely by the vendor, and although we always make every effort to verify the information provided to us, we strongly advise you to make further enquiries before continuing.
If you book a viewing or make an offer on a property that has had its valuation conducted virtually, you are doing so under the knowledge that this information may have been provided solely by the vendor, and that we may not have been able to access the premises to confirm the information or test any equipment. We therefore strongly advise you to make further enquiries before completing your purchase of the property to ensure you are happy with all the information provided.
Property info
For more information about this property, please contact
Purplebricks, Head Office, CO4 on +44 24 7511 8874 * (local rate)
Disclaimer
Property descriptions and related information displayed on this page, with the exclusion of Running Costs data, are marketing materials provided by Purplebricks, Head Office, and do not constitute property particulars. Please contact Purplebricks, Head Office for full details and further information. The Running Costs data displayed on this page are provided by PrimeLocation to give an indication of potential running costs based on various data sources. PrimeLocation does not warrant or accept any responsibility for the accuracy or completeness of the property descriptions, related information or Running Costs data provided here.








































.png)

