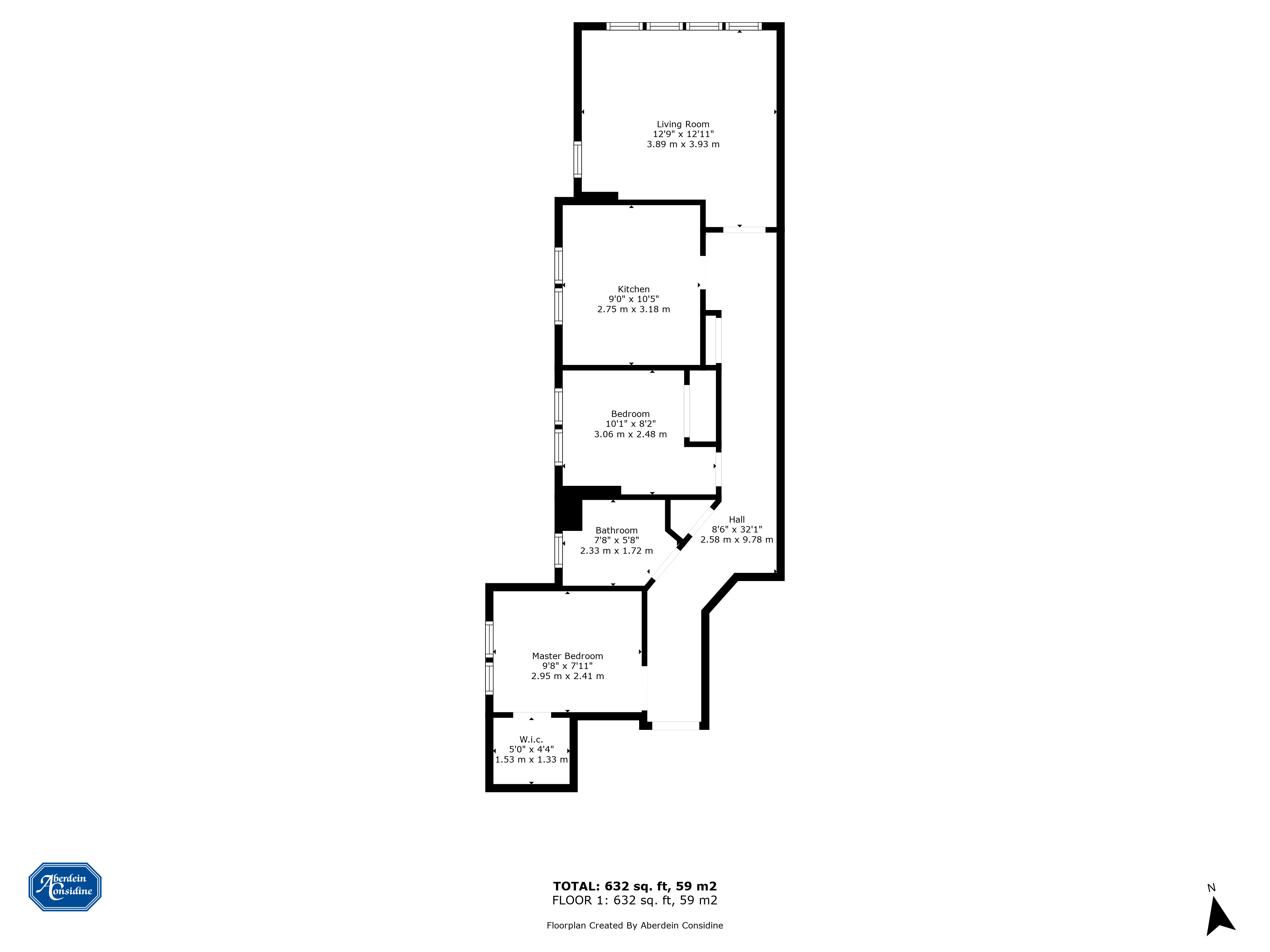Flat for sale in 5/2, Crow Road, Broomhill, Glasgow G11
* Calls to this number will be recorded for quality, compliance and training purposes.
Property features
- Modern Executive Apartment
- Spacious Lounge
- 2 Double Bedrooms
- Modern Kitchen
- Contemporary Bathroom
- EPC - C
Property description
Benefitting from an enviable, central position in Broomhill and offering comfortable accommodation, this two-bedroom modern apartments benefits from secure residents parking with an allocated space, lift access and is in proximity to a wide selection of local amenities.
Internally the accommodation comprises of welcoming reception hallway, generously proportioned living room with plenty of space for a dining table, the bright lounge is enhanced dual aspect windows with views over the Campsie Fells. Modern kitchen boasting a range of floor and wall mounted units. Two double bedrooms, the master boasting walk in wardrobe. Contemporary fully tiled three-piece bathroom completes the accommodation on offer.
172 Crow Road is conveniently located for gaining quick, easy access to a broad selection of amenities and is also well-positioned for motorway access and Hyndland train station. Within minutes of leaving the property on foot you can reach West End retail park where there is Marks and Spencer’s food hall, Sainsbury’s supermarket, and Boots Superstore with pharmacy. Travelling in the opposite direction (north along Crow Road), you quickly come to Broomhill’s lovely collection of artisan coffee shops, including Wee Paree, Kothel, bar/restaurants and small independent local boutiques/shops. If walking locally along Clarence Drive and Hyndland Road, you will also find a variety of local shops. Byres Road and Glasgow University are within 30 minutes’ walk of the property’s front door- in other words the home for sale is perfectly placed for taking full advantage of the West End’s impressive spectrum of facilities.
Hall (2.58m x 9.78m)
Lounge (3.89m x 3.93m)
Kitchen (2.75m x 3.18m)
Master Bedroom (2.95m x 2.41m)
Walk In Wardrobe (1.53m x 1.33m)
Bedroom 2 (3.06m x 2.48m)
Bathroom (2.33m x 1.72m)
Property info
For more information about this property, please contact
Aberdein Considine, G12 on +44 141 376 9553 * (local rate)
Disclaimer
Property descriptions and related information displayed on this page, with the exclusion of Running Costs data, are marketing materials provided by Aberdein Considine, and do not constitute property particulars. Please contact Aberdein Considine for full details and further information. The Running Costs data displayed on this page are provided by PrimeLocation to give an indication of potential running costs based on various data sources. PrimeLocation does not warrant or accept any responsibility for the accuracy or completeness of the property descriptions, related information or Running Costs data provided here.































.png)
