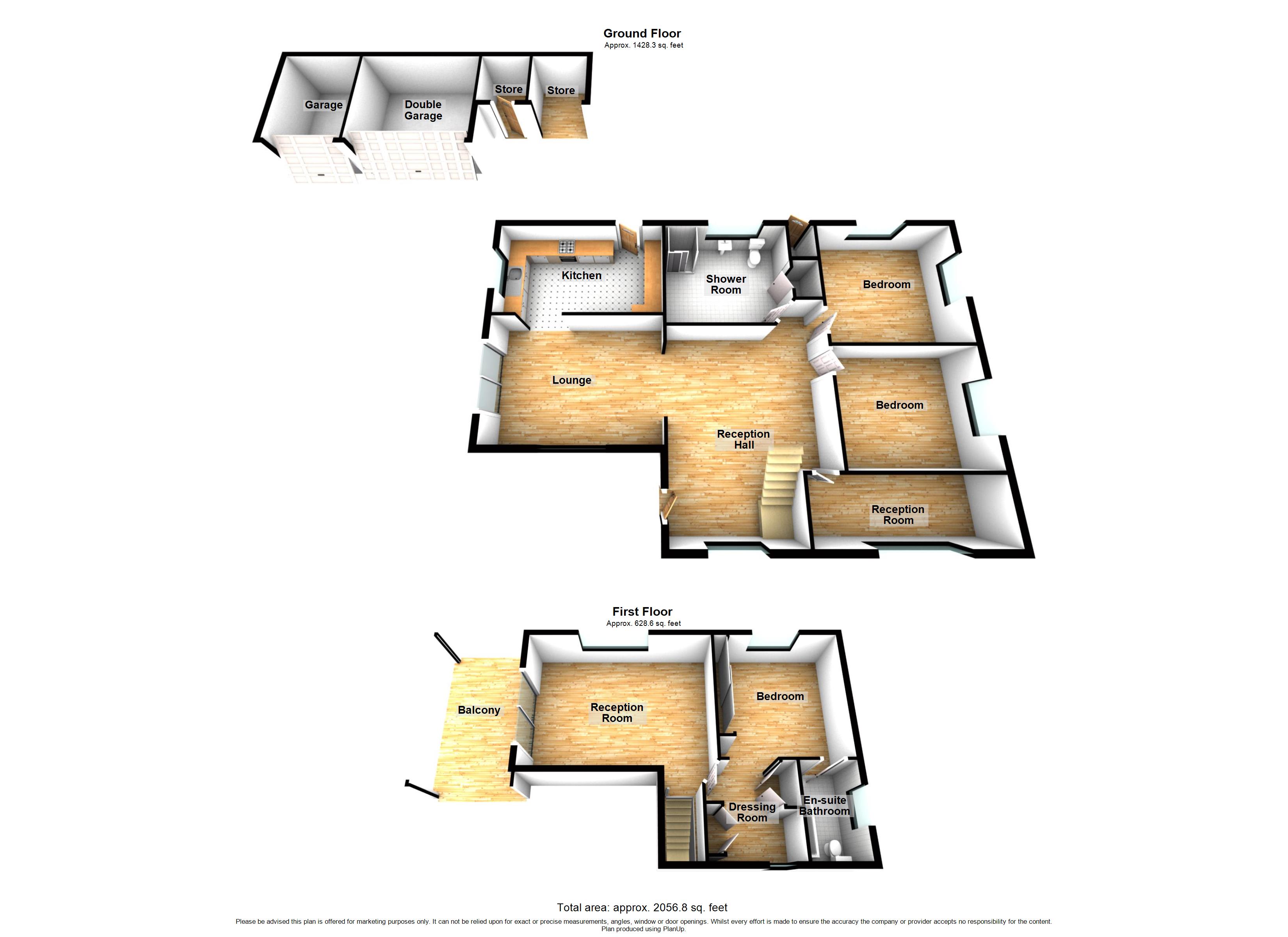Bungalow for sale in Kingswood Road, Aylesford, Kent ME20
Just added* Calls to this number will be recorded for quality, compliance and training purposes.
Property features
- Detached three bedroom Bungalow
- Four reception rooms
- Situated on 0.54 acres of land
- Swimming Pool
- Off street parking for multiple cars
- Triple garage
Property description
Nestled on an expansive 0.54-acre plot, this exquisite detached property offers a blend of luxury and comfort, perfect for family living.
Boasting three spacious bedrooms, the home is designed to accommodate modern living with ease. The property features four elegant reception rooms, providing ample space for entertaining guests or enjoying cozy family gatherings.
A highlight of the residence is its impressive triple garage, offering abundant storage and parking solutions. Outdoors, the property is graced with a swimming pool, ideal for relaxation and recreation. Surrounded by serene landscapes, this home provides a private retreat while still being conveniently accessible to local amenities.
Lounge (15' 8" x 11' 4" (4.78m x 3.45m))
Window to front, patio door, open plan
Kitchen (15' 8" x 8' 10" (4.78m x 2.7m))
Window to side, open plan
Reception Hall (18' 2" x 14' 6" (5.54m x 4.42m))
Window to front, stairs, door
Reception Room (16' 5" x 5' 5" (5m x 1.65m))
Window to front.
Bedroom (12' 11" x 10' 6" (3.94m x 3.2m))
Window to side, door
Bedroom (12' 11" x 11' 9" (3.94m x 3.58m))
Window to rear, window to side
Shower Room
Window to rear, two storage cupboard, walk in shower, basin & WC
Double Garage
Up and over door
Garage
Up and over door
Store
Door
Store
Open plan
Bedroom (13' 7" x 12' 11" (4.14m x 3.93m))
Window to rear, Storage cupboard, open plan, sliding door, door
En-Suite
Window to side, bath, basin & WC
Dressing Room (4' 8" x 4' 8" (1.42m x 1.42m))
Window to front, two storage cupboard, two double doors, door
Reception Room (19' 7" x 16' 1" (5.97m x 4.9m))
Window to rear, patio door
Balcony (17' 5" x 10' 8" (5.3m x 3.25m))
Threeopen plan
Property info
For more information about this property, please contact
Robinson Michael & Jackson - Maidstone, ME14 on +44 1622 279854 * (local rate)
Disclaimer
Property descriptions and related information displayed on this page, with the exclusion of Running Costs data, are marketing materials provided by Robinson Michael & Jackson - Maidstone, and do not constitute property particulars. Please contact Robinson Michael & Jackson - Maidstone for full details and further information. The Running Costs data displayed on this page are provided by PrimeLocation to give an indication of potential running costs based on various data sources. PrimeLocation does not warrant or accept any responsibility for the accuracy or completeness of the property descriptions, related information or Running Costs data provided here.









































.png)