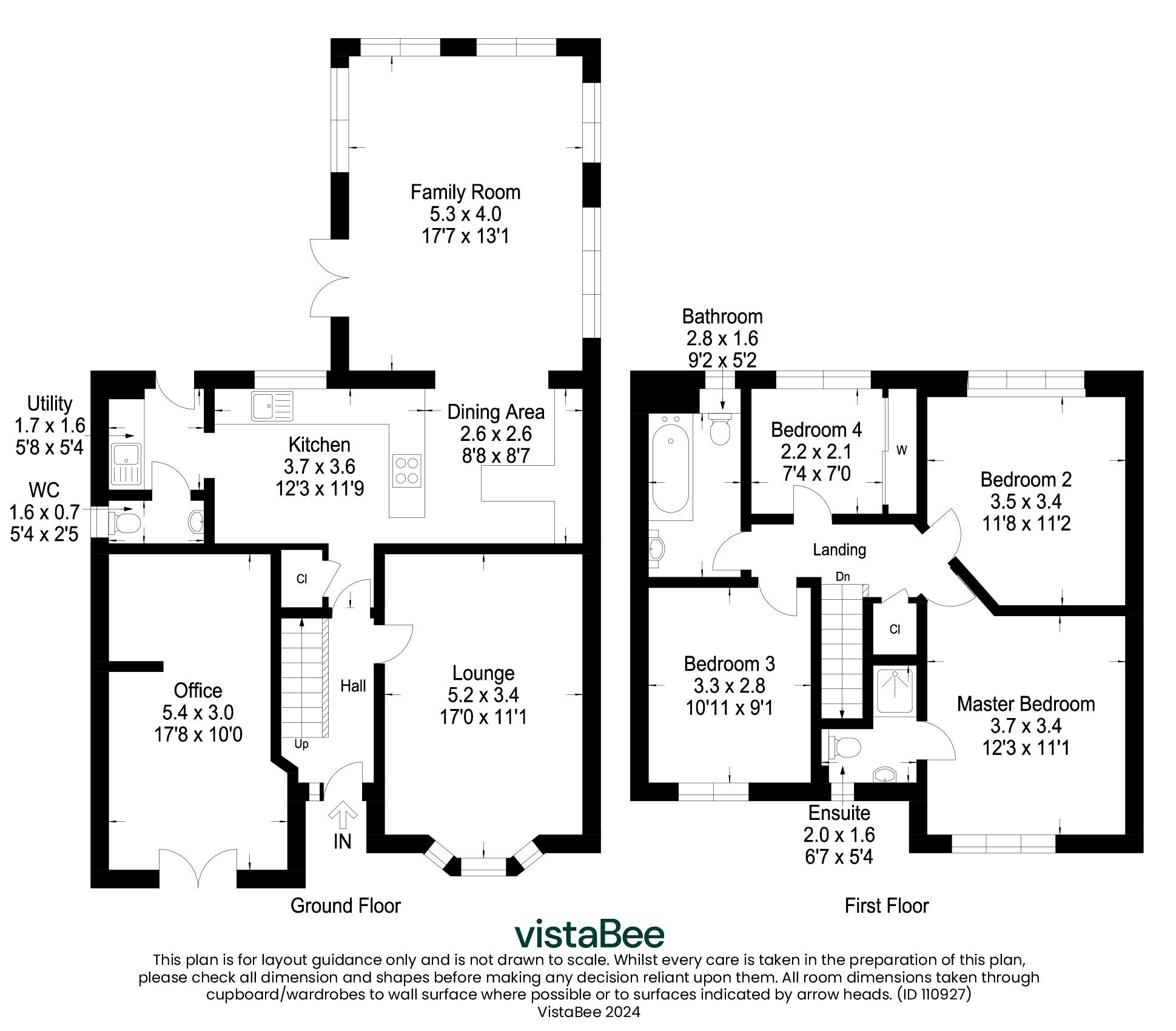Detached house for sale in Ramsey Tullis Drive, Tullibody, Alloa, Clackmannanshire FK10
Just added* Calls to this number will be recorded for quality, compliance and training purposes.
Property features
- Extended Four-Bedroom Detached Home
- Sits Elevated with Stunning Views
- Garage converted to create sizeable office space
- Ensuite, Family Bathroom and WC
- Family Room Open-Plan to Kitchen/Diner
- Utility Room
- Sunny and Sociable Gardens
Property description
New to market
This four-bedroom house of over 1300 sq.ft, sits elevated in the coveted Ramsey Tullis Drive, Tullibody.
Built at the turn of the Millenium, it has been reconfigured and extended by the current owners to create a wonderful home with a great mix of bedrooms and living space.
Accommodation includes:
Ground floor - Living room, Kitchen opens to dining, Open to Family room, Utility, WC.
First floor - Four Bedrooms, Ensuite, Bathroom.
External: Garage converted to office space accessed externally.
Set behind a driveway, the front door opens into a central lower hallway. The lounge sits to the front of the plan and has a bay window which fills the space with light. Warm carpeting sits underfoot.
The sociable dining kitchen at the rear of the plan has been conceived with day-to-day needs in minds. Beautiful modern cabinetry fills the walls around the rooms generous proportions and the majority of the appliances are housed behind the units. The floorspace permits ample room for a large dining table and chairs. Off the kitchen is a well-considered utility room and a WC toilet.
Open plan to the kitchen/diner is the rear extension which is a lovely light space with windows and doors surrounding the room. The glazed doors open to a patio area – great for summertime hosting.
Back towards the entrance of the house, is a staircase that ascends to an upper landing. Off the landing is four bedrooms, two positioned to the front with the other two to the rear. The two front bedrooms provide beautiful elevated views. The main bedroom is served by a generous ensuite shower room and a smart three-piece family bathroom with secondary shower over the bath serves the remaining three bedrooms.
The converted garage is accessed externally and has been fitted out to create a comfortable working from home environment.
The gardens provide a wonderful external and sunny sociable space. Various seating areas are dotted about the gardens and the boundaries are clearly defined with timber fencing. A monoblock driveway to the front offers off-street parking.
The windows throughout the home with the exception of the family room extension were replaced in 2021 and a new gas boiler was installed in 2022.
An excellent home and viewings can be arranged via the selling agents, Slater Hogg & Howison.
Lounge (5.18m x 3.38m)
Kitchen (3.73m x 3.58m)
Dining Area (2.64m x 2.62m)
Family Room (5.36m x 4m)
Office (5.38m x 3.05m)
Utility (1.73m x 1.63m)
WC (1.63m x 0.74m)
Master Bedroom (3.73m x 3.38m)
Ensuite (2m x 1.63m)
Bedroom 2 (3.56m x 3.4m)
Bedroom 3 (3.33m x 2.77m)
Bedroom 4 (2.24m x 2.13m)
Bathroom (2.8m x 1.57m)
Property info
For more information about this property, please contact
Slater Hogg & Howison - Stirling Sales, FK8 on +44 1786 392886 * (local rate)
Disclaimer
Property descriptions and related information displayed on this page, with the exclusion of Running Costs data, are marketing materials provided by Slater Hogg & Howison - Stirling Sales, and do not constitute property particulars. Please contact Slater Hogg & Howison - Stirling Sales for full details and further information. The Running Costs data displayed on this page are provided by PrimeLocation to give an indication of potential running costs based on various data sources. PrimeLocation does not warrant or accept any responsibility for the accuracy or completeness of the property descriptions, related information or Running Costs data provided here.





































.png)
