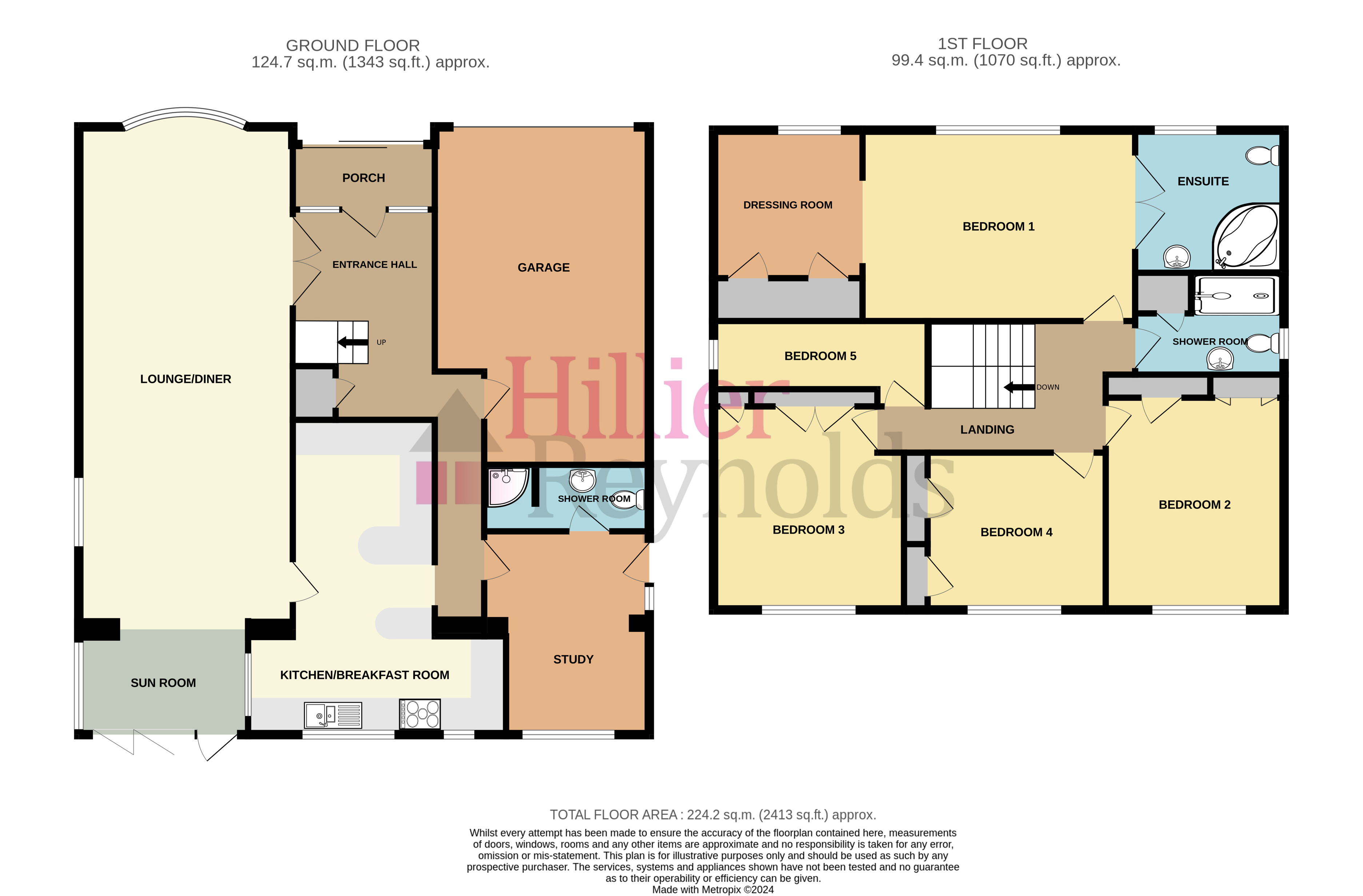Detached house for sale in London Road, West Kingsdown TN15
* Calls to this number will be recorded for quality, compliance and training purposes.
Property features
- Private garden
- Double garage
- Off street parking
- Central heating
- Double glazing
Property description
The property is set back from the road and has a gated entrance with a large driveway providing parking for multiple vehicles. As you enter the property you will appreciate the light and bright entrance hall. On your right you will find the lounge/diner, which, at over 30ft has more than enough space to accommodate even the most generous furniture. There is a stylish feature wall as well as an attractive fireplace as a central focal point of the room. The current owner used the rear of the room as a dining area due to its proximity to the kitchen. A sun room provides even more living space. There are concertina doors that lead out to the fully enclosed rear garden which has a block paved patio area as well as a decked entertaining area with a wooden gazebo covering the hot tub. The garden is mainly laid to lawn and has mature borders stocked full of flowers and shrubs. There is side access to the front of the property.
The kitchen is modern and well-fitted with stylish white gloss units and wooden work tops. There is a good selection of cupboards offering plenty of storage as well as a breakfast bar. The current owner extended the property at the rear of the garage for use as an annex and this additional space has previously been used as a bedroom with an adjoining shower room. The room is now used as a home office and has its own access to the garden.
Upstairs the galleried landing is a bright open space which leads to the master bedroom suite which is located at the front of the property. This spacious bedroom has a dressing room at one end as well as an en suite bathroom with jacuzzi bath at the other. At the rear of the property you will find three double bedrooms all with built in wardrobes and views over the garden. There is a further single bedroom as well as a family shower room that completes the upstairs accommodation.
The property is found in a convenient location within West Kingsdown with the popular West Kingsdown Primary school just a short drive away. Just a few minutes' walk will take you to the local shops. For motorway connections access to the m-20, a-20 and m-26 are very close making a trip to Swanley or Bluewater Shopping Centre only a 20 minute drive approximately. For motor racing enthusiasts the Brands Hatch circuit is nearby but if you want the peace and quiet of the countryside you can find nearby the Pilgrims Way that cuts across the North Downs and offers beautiful countryside walks.
Viewing is highly recommended to fully appreciate the size and versatility of this well-maintained family home.
Porch
Entrance Hallway
Lounge/Diner
31'5" (9.58m) x 13'5" (4.09m)
Sun Room
10'7" (3.23m) x 6'7" (2.01m)
Kitchen/Breakfast Room
19'8" (5.99m) x 16'2" (4.93m) maximum measurement t-Shape
Study
12'9" (3.89m) x 10'4" (3.15m)
Shower Room
First Floor Landing
Bedroom 1
17'1" (5.21m) x 11'11" (3.63m)
Dressing Room
9'3" (2.82m) x 9'2" (2.79m)
En-suite
9'4" (2.84m) x 8'11" (2.72m)
Bedroom 2
13'3" (4.04m) x 11'4" (3.45m)
Bedroom 3
13'2" (4.01m) x 11'4" (3.45m)
Bedroom 4
11'3" (3.43m) x 9'10" (3.00m)
Bedroom 5
13'5" (4.09m) x 4'3" (1.30m)
Shower Room
Outside
Fully enclosed mature rear garden mainly laid to lawn with borders stocked with flowers and shrubs. Block paved patio area and decked entertaining area with hot tub and wooden gazebo. Side access to gated driveway with parking for multiple vehicles.
Integral Garage - 20'8" (6.30m) x 13'6" (4.11m)
Property info
For more information about this property, please contact
Hillier Reynolds, TN15 on +44 1732 658016 * (local rate)
Disclaimer
Property descriptions and related information displayed on this page, with the exclusion of Running Costs data, are marketing materials provided by Hillier Reynolds, and do not constitute property particulars. Please contact Hillier Reynolds for full details and further information. The Running Costs data displayed on this page are provided by PrimeLocation to give an indication of potential running costs based on various data sources. PrimeLocation does not warrant or accept any responsibility for the accuracy or completeness of the property descriptions, related information or Running Costs data provided here.







































.png)
