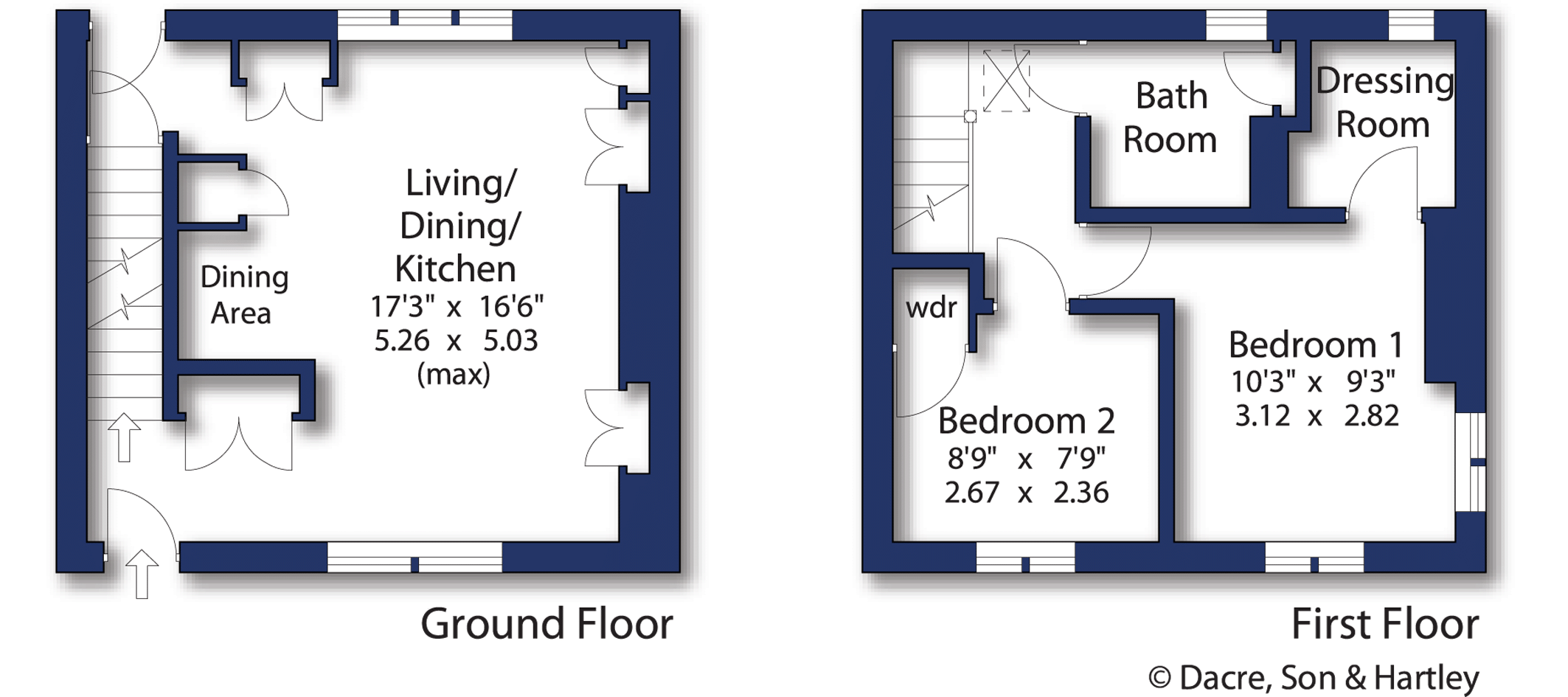End terrace house for sale in Church Lane, Esholt, West Yorkshire BD17
* Calls to this number will be recorded for quality, compliance and training purposes.
Property features
- Charming Grade II Listed cottage
- Two bedrooms
- House bathroom
- Open plan living kitchen/diner
- Planning approval in place for kitchen extension 22/04216/hou
- High quality fixtures and fittings
- Remarkably well-presented throughout
- Beautiful gardens and off-street parking
- Idyllic Esholt setting
- EPC = D
Property description
Emmerdale Cottage is a remarkably well finished Grade II Listed stone cottage situated in the heart of the idyllic Esholt village. Recently modernised throughout, this characterful home blends period styles with modern living and offers two bedrooms, principal bedroom having a dressing room, bathroom, open plan living kitchen/diner, cellars, delightful gardens and off-street parking.
Dacre, Son & Hartley are delighted to offer to the market this endearing Grade II Listed stone end cottage, which enjoys a peaceful setting towards the end of Church Lane within close proximity to The Woolpack amongst other useful amenities Esholt has to offer. The property has recently been modernised to a very high standard and reconfigured on the first floor and now offers modern living yet retaining many endearing features of the period.
With accommodation planned over two floors and briefly comprising on the ground floor; entrance into an impressive open plan living space featuring exceptional bespoke wall panelling and cabinetry, a handmade solid wood kitchen with oak worktops, exposed beams, tiled floor and a wood burning stove; access to the rear garden and tanked keeping cellar. On the first floor; feature landing with more panelling and roof light; principal bedroom with a pleasant dual aspect and a walk in dressing room; second bedroom with built-in wardrobe; lovely house bathroom with roll top bath and built-in storage cupboard. With gas fired heating and double glazed windows.
In addition, planning approval is currently in place to add a single storey extension to add a larger kitchen space. Architects drawings can be downloaded from the planning portal using reference 22/04216/hou or are available via email from our office upon request.
Externally, at the front is an off-street parking along with a well-stocked yet low maintenance garden and pathway leading to the rear garden. The enclosed rear garden is a delight and a real showstopper both in size and presentation, with a good sized lawn having a mature woodland backdrop. At the side is a secluded decked seating terrace having well stocked planting beds and a useful garden shed.
The property is delightfully situated in the beautiful village of Esholt, which is close to open countryside and walks, yet within easy access of Guiseley, Baildon and Shipley. The location is also within commuting distance of many West Yorkshire business centres including Leeds and Bradford city centres.
Local Authority & Council Tax Band
The City of Bradford Metropolitan District Council
Council Tax Band C.
Tenure, Services & Parking
Freehold. Mains electricity, water, drainage and gas are installed. Domestic heating is from a gas fired combination boiler. Off-street parking.
Internet & Mobile Coverage
Information obtained from the Ofcom website indicates that an internet connection is available from at least one provider. Mobile coverage (outdoors), is also available from at least one of the UKs four leading providers. For further information please refer to:
Agent Notes
For information relating to easements and rights of access please ask the agent.
From the roundabout in the centre of Baildon proceed down Browgate, at Threshfield crossroads turn left into Station Road, continue along Station Road until you meet the junction with Otley Road (A6038) turn left onto Otley Road, continue up Otley Road which then becomes Hollins Hill, go through the traffic lights and turn immediate right onto Station Road, follow Station Road and just after the bend to the right, take the left-hand turn onto Church Lane. The property can be found on the left-hand side towards the bottom.
Property info
For more information about this property, please contact
Dacre Son & Hartley - Baildon, BD17 on +44 1274 067331 * (local rate)
Disclaimer
Property descriptions and related information displayed on this page, with the exclusion of Running Costs data, are marketing materials provided by Dacre Son & Hartley - Baildon, and do not constitute property particulars. Please contact Dacre Son & Hartley - Baildon for full details and further information. The Running Costs data displayed on this page are provided by PrimeLocation to give an indication of potential running costs based on various data sources. PrimeLocation does not warrant or accept any responsibility for the accuracy or completeness of the property descriptions, related information or Running Costs data provided here.







































.png)

