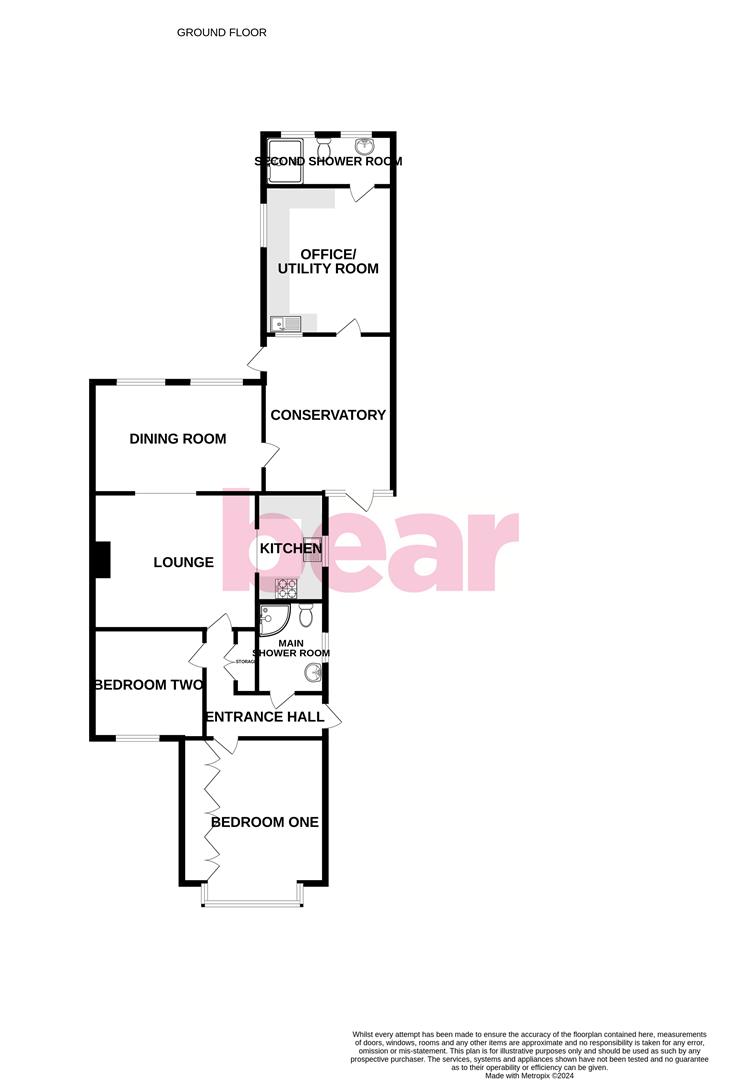Semi-detached bungalow for sale in Eastwood Old Road, Leigh-On-Sea SS9
Just added* Calls to this number will be recorded for quality, compliance and training purposes.
Property features
- Extended bungalow
- Ample parking
- Three reception rooms
- Office/utility room
- Two double bedrooms
- Two shower rooms
- Low-maintenance gardens
- Short drive to Leigh Broadway and Leigh Station
- Amenities and bus links at the top of the road
- Storage area through double gates
Property description
* £500,000 - £550,000 Guide Price * multiple reception rooms and shower rooms * property is deceptively deep * low-maintenance gardens * ample parking * This charming period bungalow offers two double bedrooms and two shower rooms, an open plan lounge-diner as well as a further conservatory and office/utility room. There is a modern fitted kitchen and a low-maintenance rear garden, while to the front there is ample parking on the paved driveway. The property has bus links and amenities at the top of the road and is only a short drive to the bustling Leigh Broadway and to Leigh Station for London commuters. For schooling, Fairways Primary School and Belfairs Academy are both within the catchment area. This is a must-view bungalow!
Frontage
Paved driveway providing parking for up to two vehicles, low maintenance front lawn, planting borders, garden wall, double gates through to a pathway with lighting leading to both front and side entrance doors. Front entrance has an overhanging front porch with a UPVC double glazed and obscured front door.
Entrance Hallway
L-shaped entrance hall with storage cupboard, loft access, radiator with decorative wooden cover, skirting, wood effect laminate flooring.
Master Bedroom (4.44m × 3.95m (14'6" × 12'11" ))
UPVC double glazed bay fronted window as well as a feature stained glass side window, fitted wardrobes, radiator with decorative wooden cover, coving, skirting, carpet.
Bedroom Two (3.13m × 2.96m (10'3" × 9'8"))
UPVC double glazed window to front aspect, radiator with decorative wooden cover, skirting, carpet.
Lounge (4.50m × 3.84m (14'9" × 12'7"))
Opening through to dining room, opening through to kitchen, feature fireplace, radiator with decorative wooden cover, coving, skirting, carpet.
Dining Room (4.85m × 2.47m (15'10" × 8'1"))
Two UPVC double glazed windows to rear aspect, door through to conservatory, radiator with decorative wooden cover, coving, skirting, carpet.
Kitchen (3.04m × 1.92m (9'11" × 6'3"))
UPVC double glazed window to side aspect and a window through to conservatory, modern gloss kitchen units both wall mounted and base level comprising; ceramic sink and half with drainer and chrome mixer tap, integrated fridge freezer, Bosch eye-level oven and grill, granite effect laminate worktops, splashbacks, boiler cupboard, spotlighting, wood effect laminate flooring.
Conservatory (4.31m × 2.70m (14'1" × 8'10"))
Two UPVC double glazed door and window sets, one to front aspect and one to side aspect for garden access, UPVC double glazed window through two utility/office, electric heater, skirting and wooden flooring.
Utility Room/Office (4.06m × 3.05m (13'3" × 10'0"))
UPVC double glazed window to side aspect, access to second shower room, larder style and base level shaker kitchen units comprising; stainless steel sink and drainer with chrome mixer tap space for undercounter washing machine and tumble dryer, broom cupboard, granite effect laminate worktops with partially tiled walls, spotlighting, wooden flooring.
Main Shower Room (1.80m × 1.62m (5'10" × 5'3"))
Obscured UPVC double glazed window to site aspect, corner shower cubicle with power shower, partially tiled walls, low level w/c, chrome towel radiator, vanity units with wash basin and chrome mixer tap, extractor fan, floor tiling.
Second Shower Room (3.22m × 1.24m (10'6" × 4'0"))
UPVC double glazed window to rear aspect, shower with power shower and inset shelving, vanity unit with wash basin and chrome mixer tap, low-level w/c, towel radiator, partially tiled walls, spotlighting, extractor fan, floor tiling.
Rear Garden
Commences with a paved patio area, steps up to a mostly laid to lawn garden with mature planting borders hedging for privacy, shed to remain.
Agents Notes:
Electrics were renewed 5 years ago, the boiler is 1 year old and the made-to-measure blinds can remain.
Property info
For more information about this property, please contact
Bear Estate Agents, SS9 on +44 1702 787574 * (local rate)
Disclaimer
Property descriptions and related information displayed on this page, with the exclusion of Running Costs data, are marketing materials provided by Bear Estate Agents, and do not constitute property particulars. Please contact Bear Estate Agents for full details and further information. The Running Costs data displayed on this page are provided by PrimeLocation to give an indication of potential running costs based on various data sources. PrimeLocation does not warrant or accept any responsibility for the accuracy or completeness of the property descriptions, related information or Running Costs data provided here.





























.png)