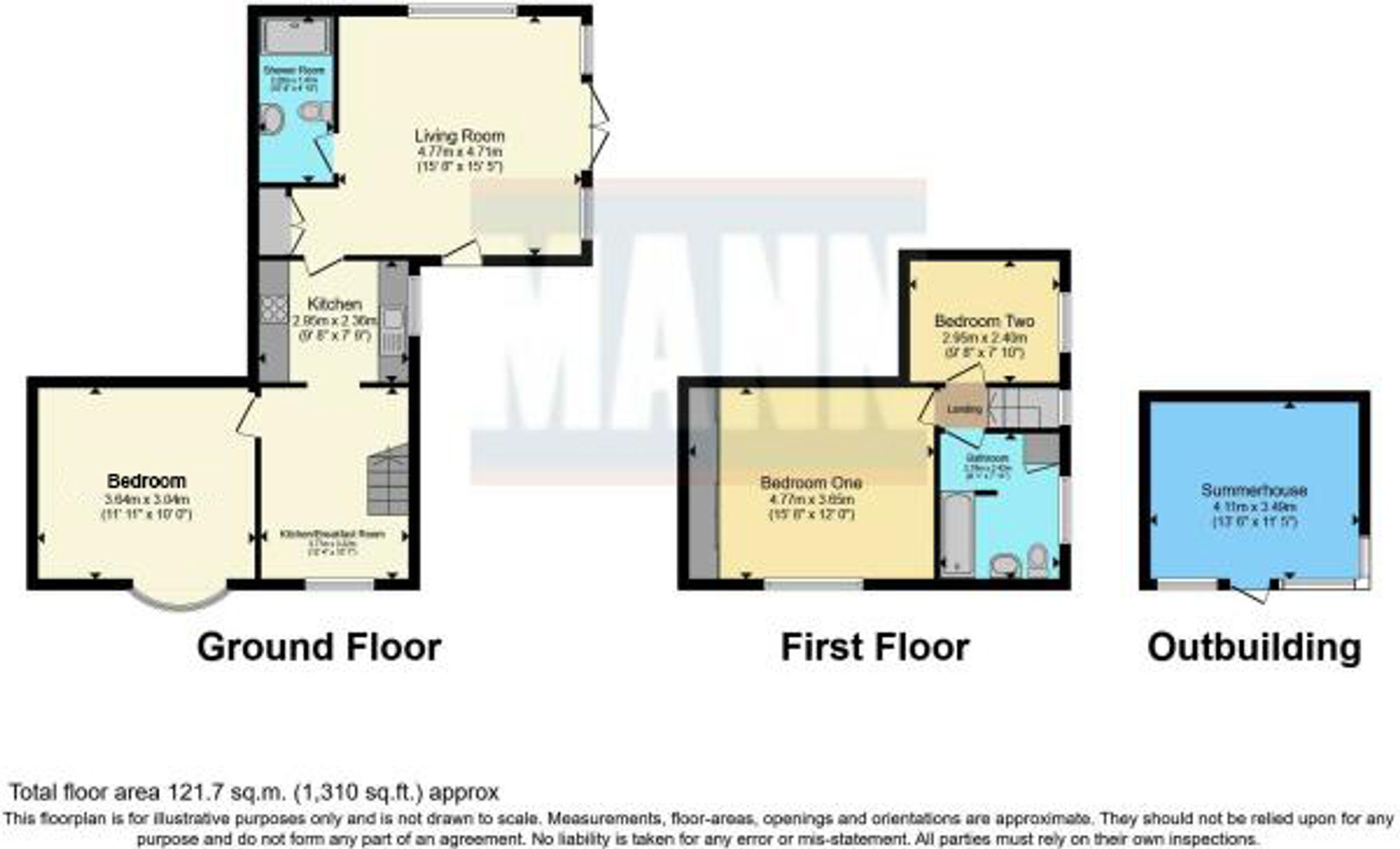Cottage for sale in Island Road, Hersden CT3
Just added* Calls to this number will be recorded for quality, compliance and training purposes.
Property features
- Semi-Detached
- Character Cottage
- Three Good Sized Bedrooms
- Landscaped Rear Garden
- Modernised To A High Standard Throughout
- Downstairs Utility And Wetroom
- Second Reception Room/Bedroom
Property description
***guide price £325,000 - £350,000***
*extended cottage full of character charm!*
Miles and Barr are delighted to be offering to the market this beautiful three bedroom semi-detached cottage. Situated between Hersden and Upstreet, this property is ideally located for clients looking to commute into either Canterbury, Thanet or even to pick up the A299 Thanet Way to provide access to the rest of Kent. The property dates back to 1887 but has been modernised throughout, and a large single storey extension added at the rear, to create a wonderful and comfortable home.
As you enter the property at the side, through a gorgeous country style front door, you are greeted by the spacious lounge extension with beautiful double aspect windows and French doors to the garden. Off the lounge is a wet room with shower. As you return there is a double coat cupboard, before you walk through into the country style fitted kitchen and dining room. The kitchen benefits from an integrated wine cooler, undercounter fridge, dishwasher and oven, with a gas hob.
Finally on the ground floor there is a versatile room which can either be a second reception room/third bedroom or as it is currently used, a study/office. To the first floor are two double bedrooms, both with fitted wardrobes. There is also the family bathroom which features a three piece bath suite with a shower overhead; also an airing cupboard is in the bathroom.
Externally, at the front of the property is a gravel driveway providing parking for at least four vehicles, and a front garden which is laid to lawn. There is side access to the landscaped and walled rear garden, which features a patio area, before the low maintenance gravel section and pathway leading to the summerhouse and decking areas. Behind the summerhouse is a large hardstanding perfect for storage. Contact Miles and Barr today to arrange your viewing.
This property is brick and block construction and has had no adaptions for accessibility.
Identification checks
Should a purchaser(s) have an offer accepted on a property marketed by Miles & Barr, they will need to undertake an identification check. This is done to meet our obligation under Anti Money Laundering Regulations (aml) and is a legal requirement. We use a specialist third party service to verify your identity. The cost of these checks is £60 inc. VAT per purchase, which is paid in advance, when an offer is agreed and prior to a sales memorandum being issued. This charge is non-refundable under any circumstances.
EPC Rating: D
Location
Hersden is a village east of Canterbury in Kent, South East England. It was established as a planned coalmining village in the 1920s and is on the A28 road between Canterbury and the Isle of Thanet. Work in the Kent Coalfield was the main source of employment in the village until the closure of the Kent colliery in the 1980s. The parish was formed on 1 April 2019 from parts of Sturry, Chislet and Westbere. The Ashford to Ramsgate railway line runs through the parish to the south of the village. This formerly served the colliery and a station, Chislet Colliery Halt railway station, operated between 1919 and 1971. Village facilities include a village hall, which houses a social club, the former Anglican and Methodist church, which is now a community centre, and St Dunstan Roman Catholic church which opened in 1935. The village has a primary school and a doctors surgery. Sports facilities include a bowls club and a bmx track. Canterbury Industrial Park is located to the west of the village on the site of spoil heap associated with the colliery. With the “Hoplands” estate, there will be a new primary school, a Co-Op, a Harvester, a pharmacy, a community square, a Canterbury College Centre, a dentist, and some business parks.
Entrance Hall
Leading to
Living Room (4.77m x 4.71m)
Shower Room (3.28m x 1.47m)
Kitchen (2.95m x 2.36m)
Breakfast Room (3.77m x 3.22m)
Bedroom (3.64m x 3.04m)
First Floor
Leading to
Bedroom (2.95m x 2.40m)
Bedroom (4.77m x 3.65m)
Bathroom (2.78m x 2.42m)
Garden
With Summerhouse
Parking - Driveway
Property info
For more information about this property, please contact
Miles & Barr - Canterbury, CT1 on +44 1227 238686 * (local rate)
Disclaimer
Property descriptions and related information displayed on this page, with the exclusion of Running Costs data, are marketing materials provided by Miles & Barr - Canterbury, and do not constitute property particulars. Please contact Miles & Barr - Canterbury for full details and further information. The Running Costs data displayed on this page are provided by PrimeLocation to give an indication of potential running costs based on various data sources. PrimeLocation does not warrant or accept any responsibility for the accuracy or completeness of the property descriptions, related information or Running Costs data provided here.
























.png)

