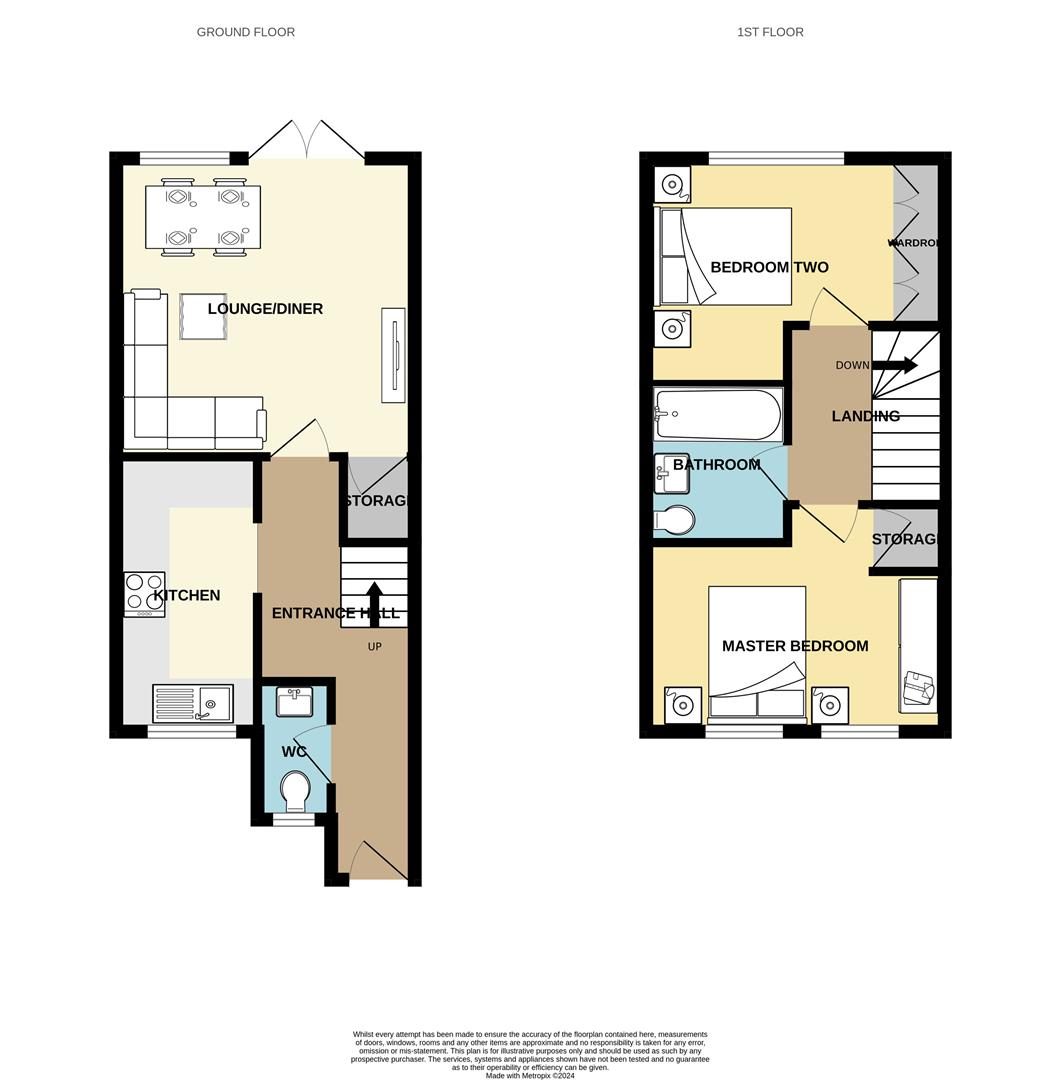Terraced house for sale in Beeston Courts, Laindon SS15
* Calls to this number will be recorded for quality, compliance and training purposes.
Property features
- Striking & Spacious Entrance Hall Complete With Ground Floor W/C
- Modern Kitchen 11'8 x 6'
- Lounge/Diner 12'8 x 12'8
- Master Bedroom 12'8 x 8'4 Plus Bedroom Two 10'6 x 9'4 With Fitted Wardrobes
- Bathroom Suite 6'9 x 6'2
- Landscaped Rear Garden
- Allocated Parking + Visitors Parking To The Front
- Walking Distance To Local Shops, Amenities & Rail Links Direct Into London
- Quiet Cul De Sac Location With No Through Traffic
- Great Finish Throughout
Property description
Bear Estate Agents are absolutely thrilled to bring to the market this deceptively spacious two-double bedroom home which is able to boast driveway parking to the front alongside a wealth of visitors parking, a landscaped rear garden plus the benefit of being just a very short walk from Laindon Rail Station offering links direct back into London.
Guide Price £325,000 - £350,000...
Internally the new owner will be greeted by the striking and spacious entrance hall complete with a ground floor W/C. The entrance hall allows access into both the modern kitchen and the lounge come diner.
The modern kitchen, fitted in 2020, and maintained to the highest of standards measures 11'8 x 6' and provides ample worktop space and storage space.
Completing the ground floor is the lounge come diner which measures 12'8 x 12'8 providing the perfect environment in which to both entertain and relax.
The first floor commences with the landing which allows access to both double bedrooms and the family bathroom suite.
The master bedroom measures 12'8 x 8'4 complete with a storage cupboard whilst bedroom two measures a further 10'6 x 9'4, again, with fitted wardrobes.
The bathroom suite measures 6'9 x 6'2 and consists of the W/C, washbasin and bathtub with overhead shower.
Externally the property benefits from a landscaped rear garden which commences with an area of decking, leading to a larger area of AstroTurf complete with a summerhouse to the bottom of the garden.
To the front there is an allocated parking space directly in front of your home alongside an abundance of visitors parking.
Situated within walking distance of local shops and amenities and also just a stones throw from Laindon Rail Station with direct links back into London the location is as close to perfect as one could hope for.
Internal viewings come strongly recommended so that one can appreciate first hand the love, care and attention to detail the current owners have invested into bringing this home as close to perfect as possible.
Guide Price £325,000 - £350,000...
Freehold.
Council Tax Band C.
Amount £1908.72.
Striking & Spacious Entrance Hall
Ground Floor W/C
Kitchen (3.56m x 1.83m (11'8 x 6'))
Lounge/Diner (3.86m x 3.86m (12'8 x 12'8))
First Floor Landing
Master Bedroom (3.86m x 2.54m (12'8 x 8'4))
Bedroom Two (3.20m x 2.84m (10'6 x 9'4))
With Fitted Wardrobes
Bathroom Suite (2.06m x 1.88m (6'9 x 6'2))
Landscaped Rear Garden
Allocated Parking To The Front
Wealth Of Visitors Parking
Walking Distance To Local Shops & Amenities
Stones Throw From Rail Links Into London
Superb Finish Throughout
Property info
For more information about this property, please contact
Bear Estate Agents, SS16 on +44 1702 787540 * (local rate)
Disclaimer
Property descriptions and related information displayed on this page, with the exclusion of Running Costs data, are marketing materials provided by Bear Estate Agents, and do not constitute property particulars. Please contact Bear Estate Agents for full details and further information. The Running Costs data displayed on this page are provided by PrimeLocation to give an indication of potential running costs based on various data sources. PrimeLocation does not warrant or accept any responsibility for the accuracy or completeness of the property descriptions, related information or Running Costs data provided here.
































.png)
