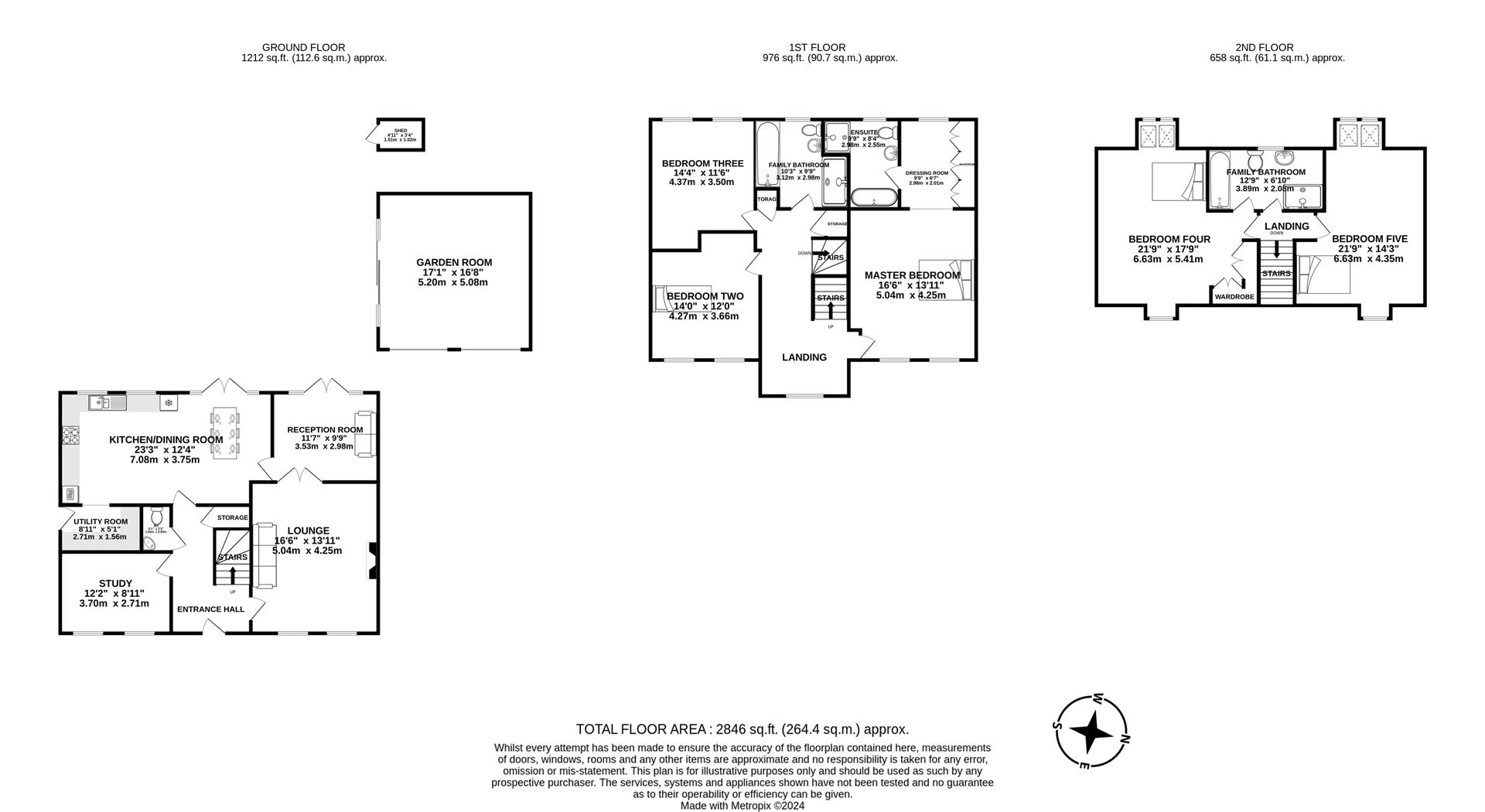Detached house for sale in Birtley Avenue, Buckshaw Village, Chorley PR7
Just added* Calls to this number will be recorded for quality, compliance and training purposes.
Utilities and more details
Property features
- Five Bedroom
- Detached
- Sought After Location
- No Chain
- Excellent Travel Links
- Must Be Viewed
- EPC Rating Awaiting
- Approx 2846 sq ft
Property description
Ben Rose Estate Agents are pleased to present to market this stunning five-bedroom detached house located in the sought-after area of Buckshaw Village. This beautifully appointed property is conveniently situated close to local amenities, offering plenty of walking routes throughout the area. It’s a mere 10-minute drive to both Chorley Town Centre and Leyland Town Centre, providing an array of shopping and dining options. Excellent travel links are nearby, including local bus routes, Buckshaw Parkway station, and easy access to the M61 and M6 motorways, making commuting a breeze.
Upon entering the home, you are greeted by a large entrance hallway that provides access to all the rooms on the ground floor. To the right, the spacious lounge features two windows, a cozy fireplace, and double doors that open into the reception room, perfect for entertaining. On the left side of the hallway, you’ll find a bright study with two windows, ideal for a home office. The hallway also includes a convenient WC and an under-the-stairs storage cupboard. Moving straight through the hallway, the expansive open-plan kitchen/dining room awaits. The modern kitchen is equipped with integrated appliances, including a gas hob, double oven, and fridge/freezer. Double doors lead out to the garden, creating a seamless indoor-outdoor flow. An adjacent utility room, accessible through the kitchen, offers a back door for additional convenience. The kitchen also connects to the reception room, which features double doors opening into the garden, perfect for family gatherings and summer barbecues.
The first floor boasts a large landing area with a window that floods the space with natural light. At the front of the house, the luxurious master bedroom offers a walk-in wardrobe and a spacious four-piece en-suite. On the opposite side of the landing, you’ll find Bedrooms Two and Three, both generously sized with two windows each.
The landing also includes two small storage/airing cupboards, providing additional storage space. At the end of the landing, the stylish four-piece family bathroom is perfectly positioned for easy access from all bedrooms.
The top floor houses Bedrooms Four and Five, which mirror each other in layout. Each bedroom features four skylight windows and an additional window on the opposite side, ensuring plenty of natural light. Bedroom Four is slightly larger, offering access to the loft and a built-in wardrobe. This floor also includes a well-appointed four-piece family bathroom with a skylight window, accessible from both the landing and Bedroom Four.
The exterior of the property is equally impressive. The front features a large lawn area with ample greenery, providing a sense of privacy. A driveway accommodates up to six cars, ensuring plenty of parking space for residents and guests. The rear garden is a true oasis, with a modern paved patio area and a large lawn, perfect for outdoor activities. At the back of the garden, there is a shed for additional storage. A versatile garden room with sliding doors, formerly a double garage, offers extra space that can be used as a home office, gym, or storage. The garage doors are no longer functional, but the space provides a fantastic extension to the home.
In summary, this exquisite five-bedroom detached house in Buckshaw Village offers an ideal blend of luxury, comfort, and convenience. With spacious interiors, beautiful gardens, and excellent travel links, it’s the perfect family home.
Property info
For more information about this property, please contact
Ben Rose Estate Agents, PR7 on +44 1257 802943 * (local rate)
Disclaimer
Property descriptions and related information displayed on this page, with the exclusion of Running Costs data, are marketing materials provided by Ben Rose Estate Agents, and do not constitute property particulars. Please contact Ben Rose Estate Agents for full details and further information. The Running Costs data displayed on this page are provided by PrimeLocation to give an indication of potential running costs based on various data sources. PrimeLocation does not warrant or accept any responsibility for the accuracy or completeness of the property descriptions, related information or Running Costs data provided here.










































.png)
