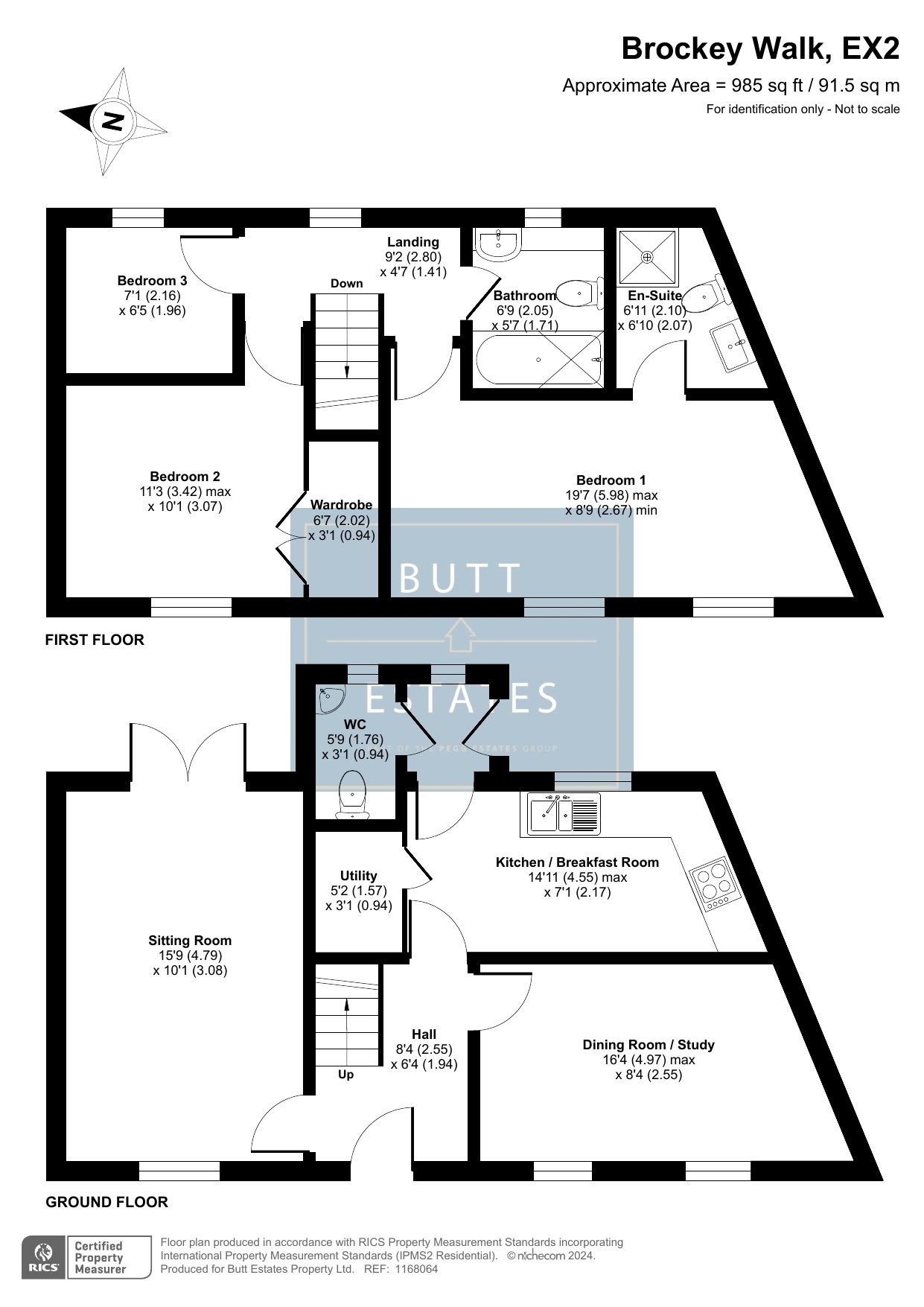Terraced house for sale in Brockey Walk, Exeter EX2
Just added* Calls to this number will be recorded for quality, compliance and training purposes.
Property features
- Allocated Parking Space
- Downstairs WC
- Garage
- Highly Sought After Area
- Master En Suite
- No Onward Chain
- Private and Enclosed Garden
- Study
- Double Fronted Three Bedroom Home
- St Peters School Catchment Area
Property description
Description
Offers in excess of £325,000 / no onward chain
Introducing a superb, double-fronted three bedroom family home situated in the desirable area of Kings Heath.
Brockey Walk boasts a pleasant outlook overlooking a tree-lined path and green space, offering a great degree of privacy.
Internally, the property provides flexible and spacious living accommodation throughout.
You will find a large, spacious living room with French doors opening to the rear garden. On the right side of the hallway, there is a versatile study that can be used as a dining room or an additional ground-floor bedroom. At the back of the property, a modern fitted kitchen features ample space for a dining table and chairs. Completing the ground floor is a convenient cloakroom.
Upstairs, the property offers three generously sized bedrooms, with the master bedroom benefiting from en-suite.
Bedroom two is also a spacious double, featuring built-in wardrobes. Additionally, there is a modern family bathroom.
Outside, the property boasts a fully enclosed garden with rear access. Parking is accommodated with a single garage located beneath a nearby coach house and an additional parking space directly to the front.
Located in the sought-after area of Digby, this home is close to local amenities and offers convenient transport links to the city. The property is in the sought after St Peters catchment area.
Council Tax Band: D
Tenure: Freehold
Entrance Hall
Front door to front aspect, double glazed panelled window, radiator, stairs leading to first floor.
Living Room
Light and spacious living room, electric fireplace with mantle piece surrounding, two radiators, front double glazed window and french double glazed doors leading to the rear garden.
Study
Study/bedroom four - two radiators, two front double glazed windows.
Kitchen/Diner
A range of modern fitted wall and base units with roll top work surfaces, integrated electric oven, gas hob, extractor fan over, inset one and a half stainless steel sink drainer with mixer tap over, space and plumbing for washing machine, radiator, rear double glazed window, door to understairs storage cupboard.
Inner Hallway
Radiator, rear double glazed window, side double glazed door leading to the rear garden.
Cloakroom
Modern low level wc, pedestal basin, radiator, obscure rear double glazed window.
Landing
Radiator, rear double glazed window.
Master Bedroom
Generous double bedroom, two radiators, two front double glazed windows, door to ensuite.
En-Suite
Modern shower cubicle, low level wc, wash hand basin with fitted storage unit, radiator, towel rail.
Bedroom 2
Generous double bedroom, radiator, front double glazed window, fitted double wardrobe with airing cupboard, access to the loft via loft hatch.
Bedroom 3
Large single bedroom, radiator, rear double glazed window.
Bathroom
Modern matching three piece suite, panel bath, power shower, glass shower screen, low level wc, wash hand basin with fitted storage unit, radiator, obscure rear double glazed window.
Front Garden
South westerly facing, manicured front lawns with cast iron railings surrounding set back from a tree lined footpath.
Rear Garden
Attractively landscaped with extended patio area perfect for alfresco dining, attractive lawns, mature flower beds, rear access, outside tap. A short walk from the rear of the property is a garage underneath a coach house which is a leasehold garage with a traditional up and over door, parking for one in front of the garage.
Property info
For more information about this property, please contact
Butt Estates, EX3 on +44 1392 976188 * (local rate)
Disclaimer
Property descriptions and related information displayed on this page, with the exclusion of Running Costs data, are marketing materials provided by Butt Estates, and do not constitute property particulars. Please contact Butt Estates for full details and further information. The Running Costs data displayed on this page are provided by PrimeLocation to give an indication of potential running costs based on various data sources. PrimeLocation does not warrant or accept any responsibility for the accuracy or completeness of the property descriptions, related information or Running Costs data provided here.

























.png)
