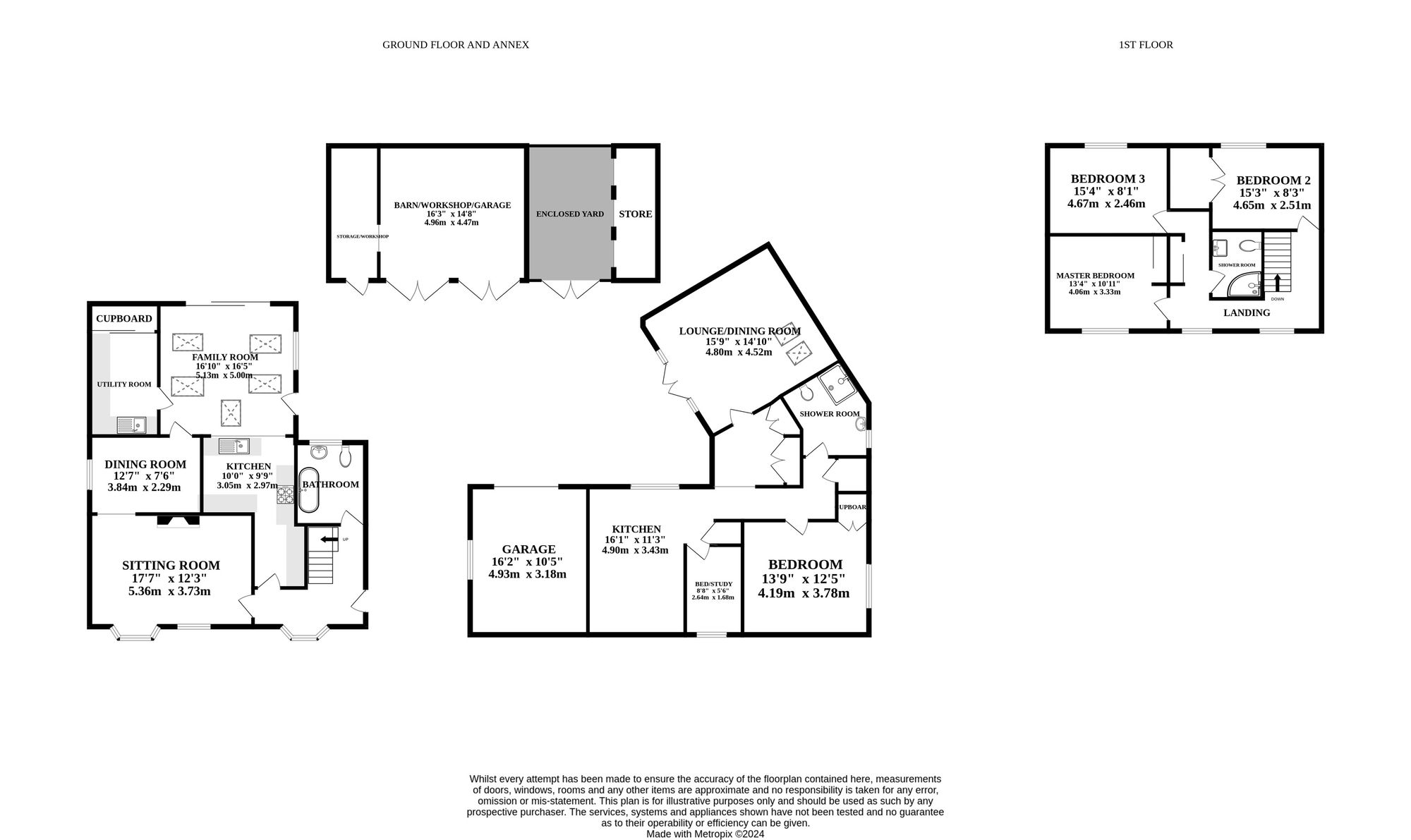Detached house for sale in The Street, Bridgham, Norwich NR16
* Calls to this number will be recorded for quality, compliance and training purposes.
Property features
- Boasting A three bedroom main cottage and self-contained detached one bedroom annex
- Three reception rooms with original features, extended sun room and modern touches throughout
- Fully-integrated shaker-style kitchen with service hatch into diner and nearby utility room
- Three double bedrooms with good internal storage and two bathroom one offering A freestanding bath
- Two bedroom annex with one bedroom and versatile smaller study
- Newly fitted kitchen and patio doors leading off the sitting room within the annex
- Boasting A private courtyard with pergola, flower beds and electric garage
- Perfect for rental opportunity or multi-generational living
- South-east facing gardens with secluded feel, water features and all round great for hosting
- Gated driveway, storage and workshop space
Property description
Rare opportunity to acquire a three-bedroom main cottage with a detached self-contained annex. This exceptional property boasts characterful features, including stained glass windows and brick fireplaces, alongside modern comforts such as a contemporary kitchen and sunroom. The main house offers spacious living areas, three double bedrooms and two bathrooms, while the annexe provides additional accommodation with a bedroom, study and shower room. Outside, the secluded gardens with water features and the private courtyard create tranquil outdoor spaces. The property further benefits from secure parking, ample storage, and advanced security features, making it an ideal family home with versatile accommodation options.
The location
Bridgham is a small Breckland village in the county of Norfolk. Boasting a strong community feel with beautiful countryside walks, village church and amenities within close reach. The village parallels the river Thet to the south, it is situated 7 miles from Thetford to the south west 2miles east of East Harling, which provide many of the services needed by this small community. Village life at its finest.
The street
Upon entering the property, you are greeted by three reception rooms that boast original features such as stained glass windows, original latch doors and charming brick accents. An extended sunroom with modern touches throughout and exquisite views of to the rear with sliding doors and deluxe windows fitted with blinds. The sitting room features a beautiful brick fireplace that offers the potential for a log burner, creating a cosy ambience. This space seamlessly flows into a dining room/snug area, extending the living space and offering versatility for relaxation or entertaining.
The property exudes an open-plan feel, seamlessly connecting the fully integrated shaker-style kitchen with a service hatch into the diner and a nearby utility room. The kitchen provides a perfect space for those who love to cook and offers a practical layout for entertaining guests or family gatherings.
The three double bedrooms within the main cottage offer ample internal storage, with two bathrooms, one of which boasts a luxurious freestanding bath for relaxation. The southeast-facing gardens provide a secluded atmosphere with water features, creating a serene environment perfect for outdoor enjoyment. Boasting vibrant shrubs in flower beds and planters, a charming patio area for hosting and graceful steps leading up to the sprawling lawn.
The annexe, a two-bedroom single storey dwelling, comprises a large bedroom with proportions for a double bed and a versatile smaller study, perfect as a home office or additional sleeping space if needed. A modern shower room accompanies these spaces, catering to self-care needs. The living areas, including the newly-fitted kitchen and sitting room, boast charming wooden beams, Velux windows and french doors to the rear creating a light and airy atmosphere. Additional features of the annexe include a private courtyard with a pergola, flower beds and an electric garage for added convenience. Further enhancing the property's appeal is the gated driveway, providing secure parking, along with storage and workshop space for practicality. For added security and peace of mind, the annexe features CCTV and a burglar alarm system.
Agents note
We understand this property will be sold freehold.
Main House - D
Annex - A
Oil Central Heating for both properties and mains water, electricity and septic tank.
EPC Rating: D
Disclaimer
Minors and Brady, along with their representatives, are not authorized to provide assurances about the property, whether on their own behalf or on behalf of their client. We do not take responsibility for any statements made in these particulars, which do not constitute part of any offer or contract. It is recommended to verify leasehold charges provided by the seller through legal representation. All mentioned areas, measurements, and distances are approximate, and the information provided, including text, photographs, and plans, serves as guidance and may not cover all aspects comprehensively. It should not be assumed that the property has all necessary planning, building regulations, or other consents. Services, equipment, and facilities have not been tested by Minors and Brady, and prospective purchasers are advised to verify the information to their satisfaction through inspection or other means.
For more information about this property, please contact
Minors & Brady, NR2 on +44 1603 398682 * (local rate)
Disclaimer
Property descriptions and related information displayed on this page, with the exclusion of Running Costs data, are marketing materials provided by Minors & Brady, and do not constitute property particulars. Please contact Minors & Brady for full details and further information. The Running Costs data displayed on this page are provided by PrimeLocation to give an indication of potential running costs based on various data sources. PrimeLocation does not warrant or accept any responsibility for the accuracy or completeness of the property descriptions, related information or Running Costs data provided here.














































.png)
