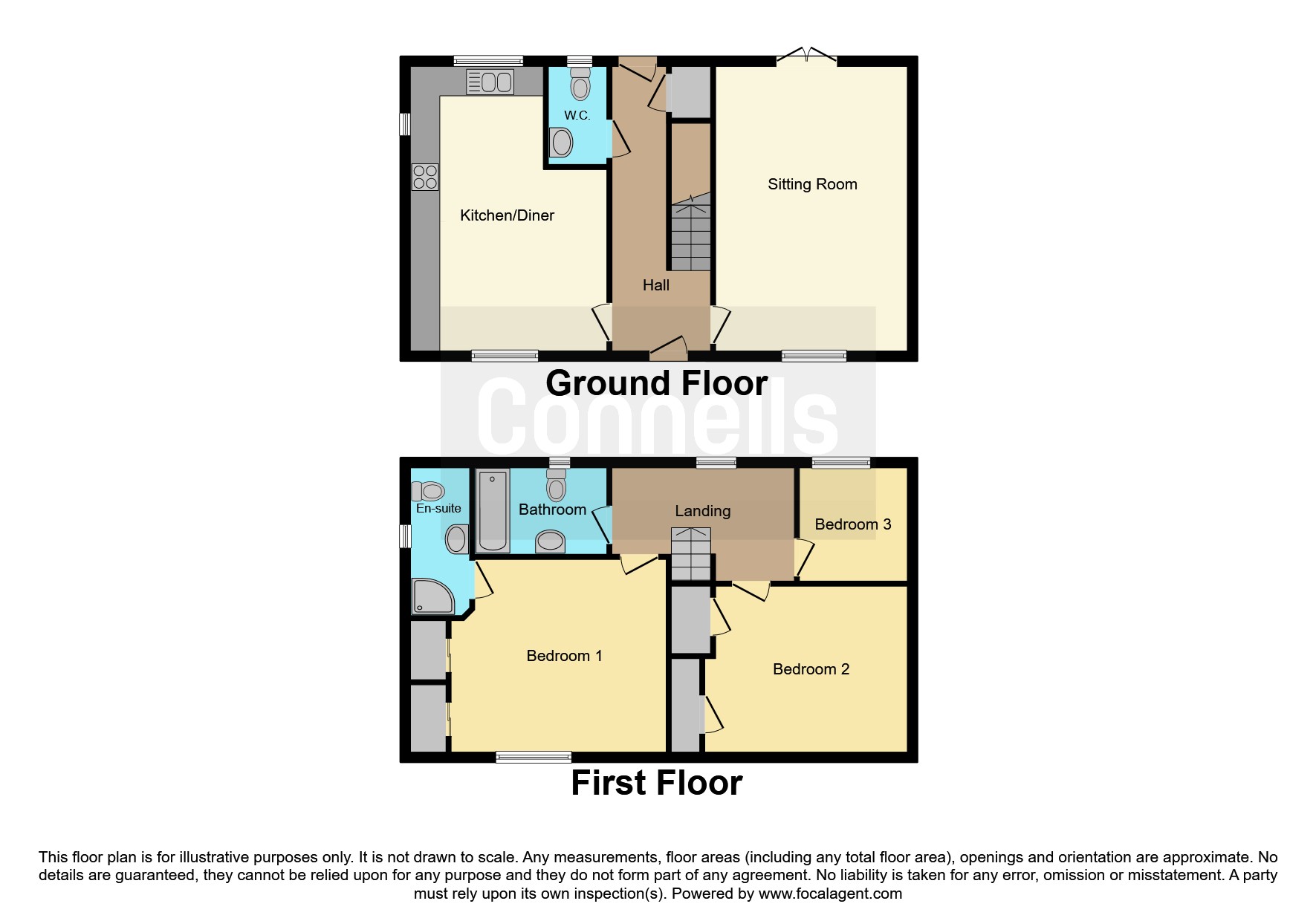Detached house for sale in Main Road, Osmington, Weymouth DT3
* Calls to this number will be recorded for quality, compliance and training purposes.
Property features
- Detached Character Thatched Cottage
- Double Garage & Parking
- Three Bedrooms With En-Suite to Master
- Cloakroom
- Osmington, Dorset
- Close to Beautiful Country Walks
- Fully Fitted Kitchen
- No Onward Chain
Property description
Summary
A charming character cottage, nestled within east farm at osmington. Impressive living room, three double bedrooms, master ensuite, large rear garden & front courtyard, two parking spaces & double garage.
Description
This 3 bedroom detached thatched cottage style property is located in a popular residential location in the village of Osmington which is within 4 miles to the east of Weymouth Town Centre and 5 miles from Dorchester.
This property was subject of a rebuild in 2005 by well regarded property developers Pinecroft Estates Limited and benefits from central heating system, sealed unit double glazing, fitted kitchen with appliances, and ensuite shower room, floor coverings throughout and a double garage. The cottage forms part of an exclusive development of just 3 properties.
There is evidence of Bronze Age settlement in the area. The village's written history however begins in 940 when it is mentioned in a charter.
The oldest building in the village is the church, which was originally built in 1170 but has had alterations up to the 19th century. Residential buildings in the village date back to the 16th century.
To the northwest of the village, on White Horse Hill, is the Osmington White Horse, a large hill figure dating from 1808. It represents King George III.
John Constable the leading English landscape artist, spent his honeymoon here in October 1816 and painted views of the local area. He stayed at the home of his friend Rev. John Fisher.
Entrance
Hallway
Doors provide access to the sitting room, kitchen/dining room, cloakroom and rear garden. Stairs provide access to the first floor and there is a cupboard beneath.
Cloakroom
White suite comprising of pedestal wash hand basin with chrome mixer taps. Close coupled w.c. Radiator, front aspect double glazed window.
Lounge 16' 8" x 11' 5" ( 5.08m x 3.48m )
Through room with french doors overlooking the rear garden. Radiator x 2. Power points. Television point. Telephone point. Recessed lighting, french doors onto garden and front aspect double glazed window.
Kitchen / Dining Room 16' 7" x 11' 7" ( 5.05m x 3.53m )
Range of shaker style floor and wall units with post formed work surfaces and tiled surround. Built in 4 ring electric hob with stainless steel oven under and hood over. Stainless steel sink unit circular drainer. Radiator. Power points. Under pelmet lighting. Recessed lighting, dining area, triple aspect double glazed windows.
First Floor
Landing
Doors to bedrooms 1 to 3, door onto bathroom, rear aspect double glazed window, access to loft with lighting and fire system.
Bedroom One 12' 4" x 10' 1" ( 3.76m x 3.07m )
A comfortable double room with fitted wardrobes. A door opens to the en-suite and there is a window which overlooks the front of the property
En Suite
Fitted with a three piece suite including a shower cubicle, wash basin and WC. There is a window to the side.
Bedroom Two 12' 5" x 8' 6" ( 3.78m x 2.59m )
The second bedroom is also a comfortable double room. A window overlooks the front and there are built in cupboards.
Bedroom Three 8' 1" x 7' 9" ( 2.46m x 2.36m )
A single room with a window overlooking the rear garden.
Bathroom 6' 8" x 5' 11" ( 2.03m x 1.80m )
White suite comprising of panelled bath. Pedestal wash hand basin with chrome mixer taps. Close coupled w.c. Chrome heated towel rail, rear aspect double glazed window.
Outside
Front Garden
Driveway parking for several cars, access to double detached garage, access to rear garden, outside light, portland stone built wall with pathway leading to front door.
Rear Garden
The rear garden is set over two levels, there is a large patio area with the potential and base in place for a large conservatory, there is outside lighting and steps up to a large grassed area with a range of surrounding shrubs and borders
Double Garage 22' 2" x 18' 4" ( 6.76m x 5.59m )
Two up and over doors, side pedestrian door, side aspect window, power and light are connected.
1. Money laundering regulations - Intending purchasers will be asked to produce identification documentation at a later stage and we would ask for your co-operation in order that there will be no delay in agreeing the sale.
2: These particulars do not constitute part or all of an offer or contract.
3: The measurements indicated are supplied for guidance only and as such must be considered incorrect.
4: Potential buyers are advised to recheck the measurements before committing to any expense.
5: Connells has not tested any apparatus, equipment, fixtures, fittings or services and it is the buyers interests to check the working condition of any appliances.
6: Connells has not sought to verify the legal title of the property and the buyers must obtain verification from their solicitor.
Property info
For more information about this property, please contact
Connells - Weymouth, DT4 on +44 1305 858072 * (local rate)
Disclaimer
Property descriptions and related information displayed on this page, with the exclusion of Running Costs data, are marketing materials provided by Connells - Weymouth, and do not constitute property particulars. Please contact Connells - Weymouth for full details and further information. The Running Costs data displayed on this page are provided by PrimeLocation to give an indication of potential running costs based on various data sources. PrimeLocation does not warrant or accept any responsibility for the accuracy or completeness of the property descriptions, related information or Running Costs data provided here.





























.png)
