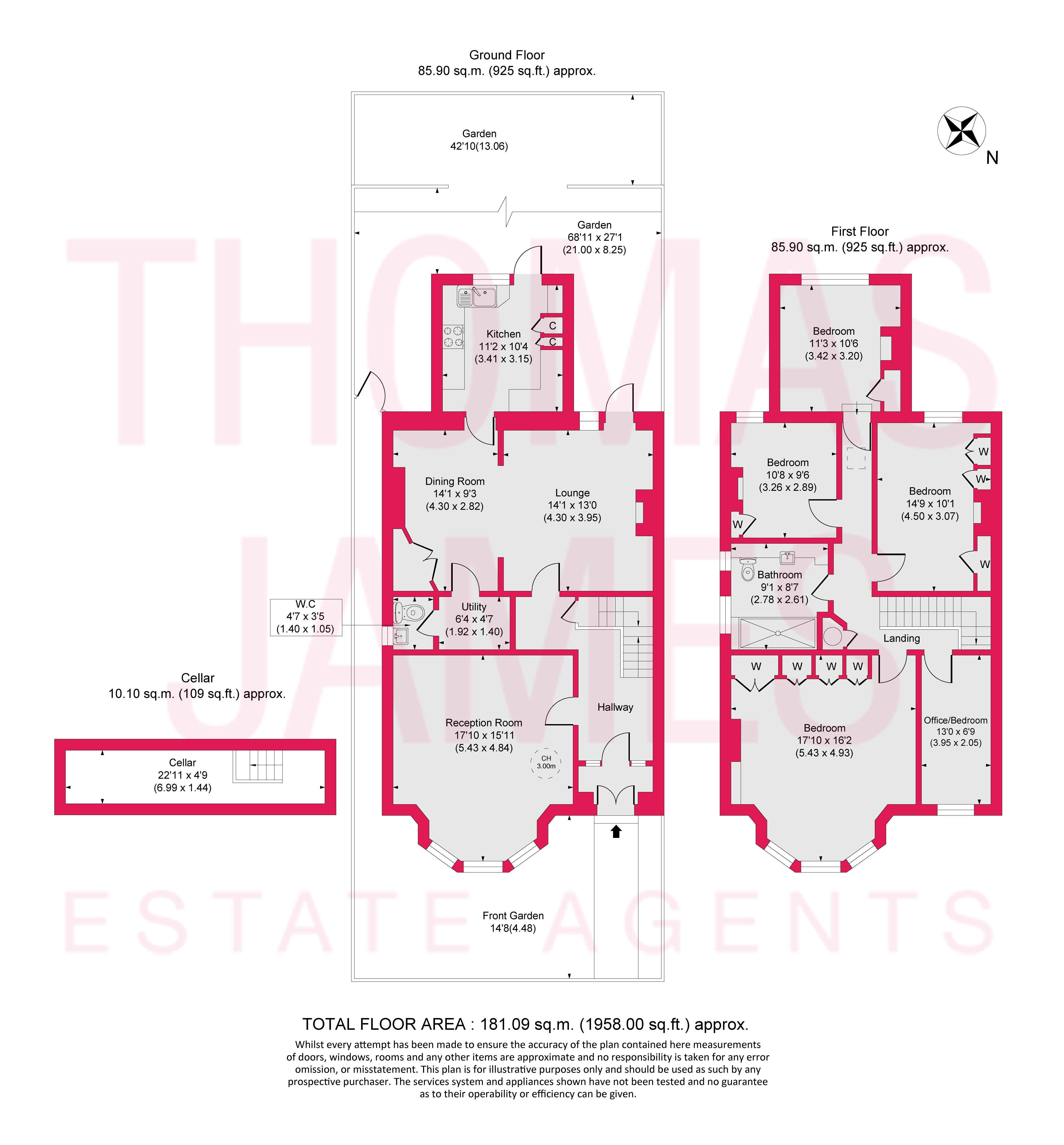Semi-detached house for sale in Park Avenue, Palmers Green N13
* Calls to this number will be recorded for quality, compliance and training purposes.
Property features
- Edwardian house
- Period features
- 111ft South West facing garden
- 3 reception rooms
- Gated side access
- Close to station
- Planning permission granted for a drop kerb
- Permisison for new owners to add a driveway
Property description
Overview
In brief
This substantial five bedroom semi-detached house in Palmers Green is ideally located with easy access to shops, green spaces, and the train station. Immaculately presented, this property has it all – lovely décor, large rooms, period features, and a delightful 111 ft southwest-facing garden. Additionally there is planning permission approval for a dropped kerb so the new owners can add a driveway should they wish.
Property description
This handsome Edwardian house has great kerb appeal. Set back from the road behind a gravelled front garden, it has impressive bay windows with bespoke plantation shutters, a charming, sheltered porch, and gated side access to the ideally orientated rear garden. An original encaustic tiled path leads to the enclosed porch and continues into the wide hallway, perfectly setting the scene for the delightful combination of original features and contemporary fixtures, fittings and decor that characterise this property.
There are three main living spaces on the ground floor: A traditional front living room, an open plan lounge and dining room, and a separate kitchen. Also on this floor are a utility room, WC, and a stair down to the 109 sq ft cellar.
The front living room is a serene space with elegant proportions and original features including a ceiling rose, cornicing, and stunning stripped wood floor. Measuring approximately 18ft by 16 ft, it has ample space for sofas and plenty more. The second living space is the 21 ft by 14 ft lounge and dining area. The lounge area is cosy retreat with a wood floor, fireplace, and southwest-facing French doors that provide garden views and access. The dining area is defined by a tiled floor that continues into the kitchen and a wide arched opening. Both the dining area and kitchen also have windows with lovely garden views. The kitchen is well-equipped, with extensive fitted cabinets and a combination of integrated and freestanding appliances.
The first floor is home to five bedrooms, four of which are doubles. The main bedroom is fabulous. Measuring a huge 17’10” by 16’2”, has lovely light from the large bay window and lots of storage space in a wall of bespoke fitted wardrobes. The second bedroom, which also has fitted wardrobes, is a charming room with an original cast iron fireplace with an ornate surround and leafy garden views. The third and fourth double bedrooms also have garden views, and the fifth single bedroom at the front of the property is currently used as a workspace. The fully tiled large family bathroom has good natural light and ventilation from two windows and is fitted with a contemporary curved whirlpool shower/bath and a washbasin and WC console.
Outside, the sunny, southwest-facing garden has a paved terrace adjacent to the house, a long lawn bordered by planted beds and mature specimen trees, and a path to a fenced area at the rear with a large workshop and a gravelled outdoor area with the feel of a private courtyard.
Local life
It’s a mere five minute walk to the thriving centre of Palmers Green, with its many shops, cafes, and town centre amenities.
Transport links are excellent. Palmers Green train station, less than half a mile from the property, has regular direct 29-minute journeys to Moorgate in the City. There’s also easy access to the road network, with the North Circular Road and A10 both 5-10 minutes away by car.
There are plenty of great green spaces within easy walking distance, including Hazelwood Recreation Ground (5 minutes), and Broomfield Park (10 min), and Grovelands Park (20 min).
Council tax band: G
Property info
For more information about this property, please contact
Thomas James Estate Agents powered by Keller Williams, N13 on +44 20 8022 2491 * (local rate)
Disclaimer
Property descriptions and related information displayed on this page, with the exclusion of Running Costs data, are marketing materials provided by Thomas James Estate Agents powered by Keller Williams, and do not constitute property particulars. Please contact Thomas James Estate Agents powered by Keller Williams for full details and further information. The Running Costs data displayed on this page are provided by PrimeLocation to give an indication of potential running costs based on various data sources. PrimeLocation does not warrant or accept any responsibility for the accuracy or completeness of the property descriptions, related information or Running Costs data provided here.









































.png)

