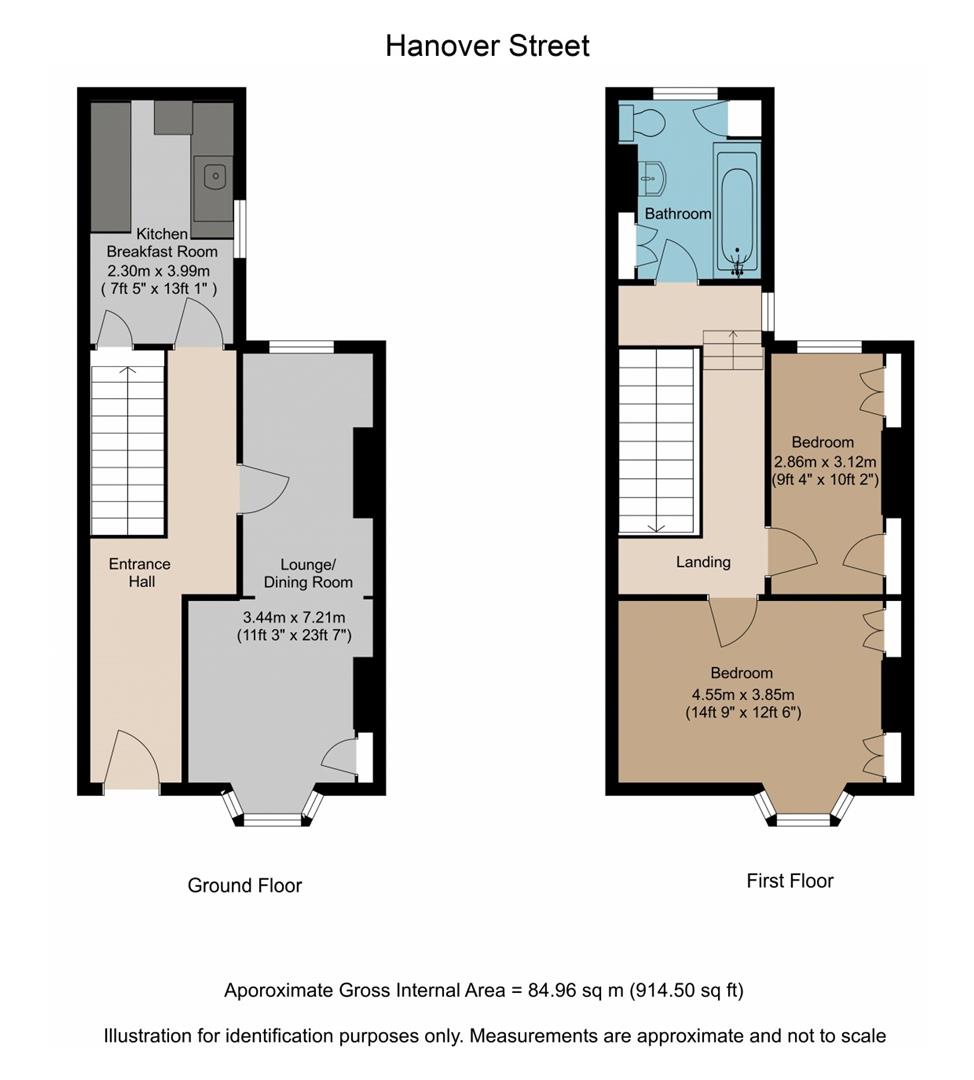Terraced house for sale in Hanover Street, Brighton BN2
Just added* Calls to this number will be recorded for quality, compliance and training purposes.
Property features
- Popular Hanover District
- No onward chain
- Requiring Renovation
- Terraced Victorian House
- Sought-After Street
- Front & Rear Courtyards
- Two Double Bedrooms
- An Array of Period Features
- Dual Aspect Lounge/Dining Room
- Central Brighton
Property description
A charming two double bedroom bay-fronted terraced Victorian house requiring renovation which enjoys an enviable address on what is considered to be Hanover's most desirable street, within a hop, skip and a jump into Brighton's vibrant city centre. Internally, accommodation is arranged traditionally and offers surprisingly well-proportioned rooms which retain an array of period features. The lounge and dining room have already been combined to offer a wonderful dual aspect space which then connects to a spacious kitchen, large enough to be rearranged to accommodate a breakfast table. To the first floor there are two comfortable double bedrooms alongside a good sized bathroom offering the potential for a separate shower enclosure alongside the existing bathtub. Externally there is a generous West-facing patio to the front and a sweet courtyard to the rear with an outside store. The property offers perfect potential for the prospective purchaser to make their own mark through improvement, alteration and extension - subject to the necessary consents.
Approach
Front garden laid to concrete with raised central flower border and boundaries housing mature trees and shrubs. Part obscure glazed timber panelled door opens into:
Entrance Hallway
Stairs ascend to first floor landing, storage cupboard under with shelving, corniced ceiling with feature arch and ornate corbels, radiator, high-level gas meter, exposed timber floorboards extend through timber panelled door into:
Dual Aspect Lounge/Dining Room (3.44 m x 7.21m (11'3" m x 23'7"))
Double glazed bay window overlooking front garden with radiator under, low-level cupboard housing electric fuse box and electric meter, feature fireplace with York stone inset and surround with timber mantle, ornate coved ceiling. Exposed timber floorboards extend through to dining area with single glazed timber framed window overlooking rear garden with radiator under.
Kitchen/Breakfast Room (2.30m x 3.99m (7'6" x 13'1"))
Double glazed window to side and double glazed door offering access to rear courtyard. Matching wall and base units with louvre door fronts, sink unit with single bowl stainless steel sink with double drainer and mixer tap, wall-mounted Potterton boiler, part-tiled surround, space and plumbing for washing machine, electric cooker and tall standing fridge freezer, radiator and mounted shelves. Timber panelled door offering access to larder with shelving.
Half-Landing
Double glazed window to side, exposed timber floorboards, further steps up to first floor landing, door into:
Bathroom
Obscure double glazed window to rear with radiator under, coloured bathroom suite comprising bath with mixer tap plus hand-held shower attachment and fully-tiled surround. Cupboard unit with louvred doors and inset wash basin with part-tiled surround, low-level WC, wall-mounted bathroom cabinet and shelf, low-level built-in storage cupboard and further built-in airing cupboard with louvred doors housing hot water tank with slatted shelving for storage.
First Floor Landing
Hatch offering access to loft space.
Bedroom (2.86m x 3.12m (9'4" x 10'2"))
Double glazed window overlooking rear courtyard, radiator under, built-in wardrobe with timber panelled door front and shelf, low-level built-in cupboard with shelf, exposed timber floorboards.
Bedroom (4.55m x 3.85m (14'11" x 12'7"))
Double glazed bay window to front, twin built-in wardrobes to alcoves with louvred doors offering hanging space and shelving, radiator, exposed timber floorboards.
Rear Courtyard
Wall-enclosed to all sides, laid to concrete with deep flower borders housing mature shrubs, outside store with obscure glazed timber framed door front, water tap inside with shelving and cupboard store area.
Property info
For more information about this property, please contact
John Hilton, BN2 on +44 1273 083059 * (local rate)
Disclaimer
Property descriptions and related information displayed on this page, with the exclusion of Running Costs data, are marketing materials provided by John Hilton, and do not constitute property particulars. Please contact John Hilton for full details and further information. The Running Costs data displayed on this page are provided by PrimeLocation to give an indication of potential running costs based on various data sources. PrimeLocation does not warrant or accept any responsibility for the accuracy or completeness of the property descriptions, related information or Running Costs data provided here.


























.jpeg)



