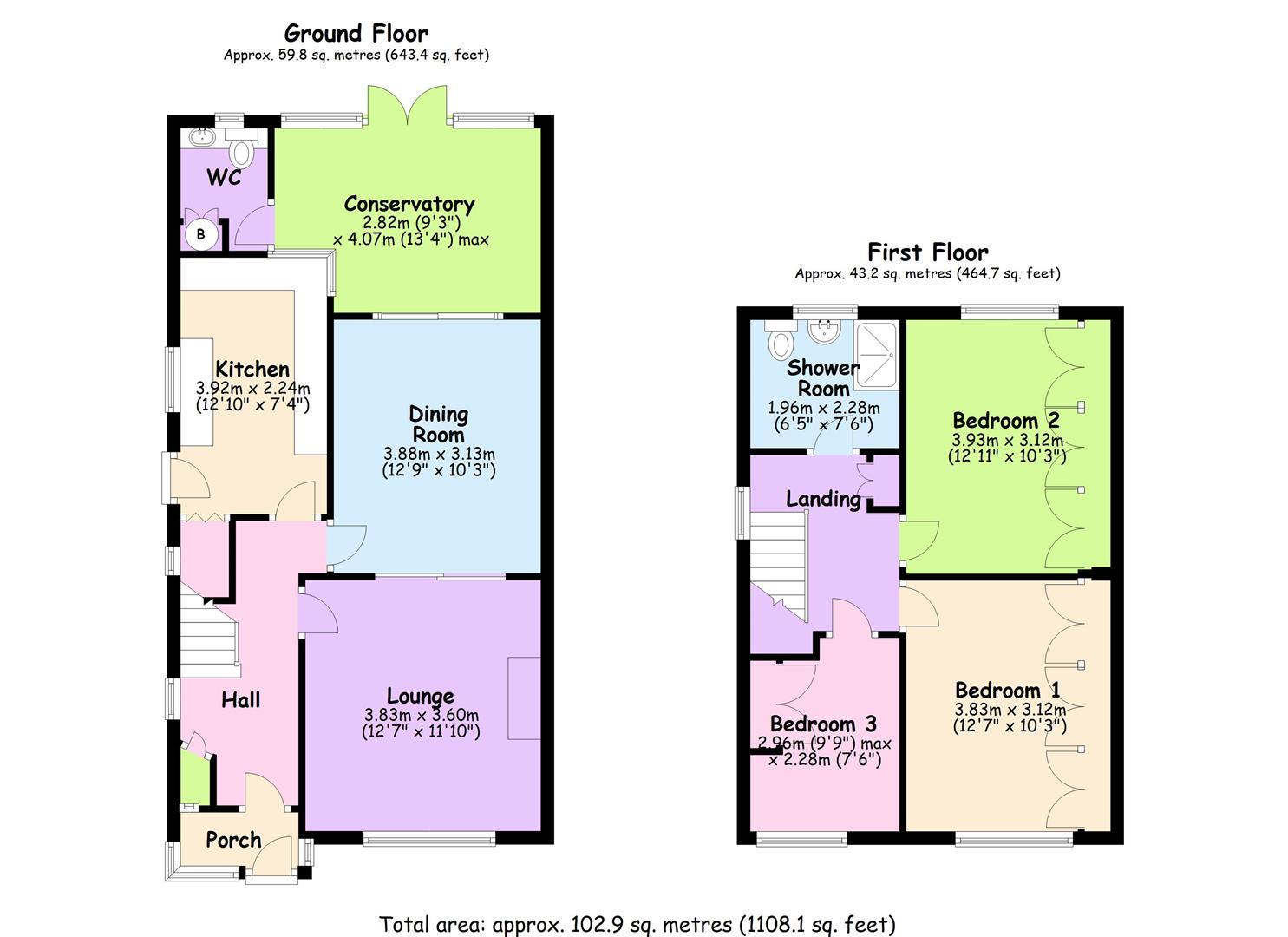Semi-detached house for sale in Ivybridge Road, Styvechale, Coventry CV3
* Calls to this number will be recorded for quality, compliance and training purposes.
Property description
Nestled in the sought-after area of Styvechale, this charming semi-detached bungalow on Ivybridge Road, Coventry, presents a wonderful opportunity for those seeking a spacious and versatile living space. Boasting 2 reception rooms and 3 bedrooms spread across 1,108 sq ft, this property offers great potential for a new owner to make it their own.
Upon entering, you are greeted by an inviting hallway that leads you to a cosy lounge/diner featuring a charming electric fireplace, perfect for relaxing evenings. The sliding doors open up to a delightful conservatory, providing a seamless connection to the outdoors. The fully fitted kitchen offers ample space for essential appliances, making meal preparation a breeze.
Upstairs, you will find three well-proportioned bedrooms and a family shower room, ensuring comfortable living for the whole family. The property is in need of some slight updating and modernising, allowing you to tailor the space to your personal taste and style.
Outside, the front of the property boasts a low-maintenance tarmacadam driveway with ample parking space for multiple vehicles, leading to a detached garage secured behind gates. The rear garden is a true gem, larger than average and beautifully landscaped with a lush lawn, mature shrubs, and plants, creating a peaceful oasis that is not overlooked.
Conveniently located near Howes Lane and St Thomas More primary schools, as well as local amenities on Dawlish Drive, this property offers both comfort and convenience. With its great potential and desirable location, this semi-detached bungalow is a must-see for those looking to create their dream home. Book a viewing today to fully appreciate the possibilities this property has to offer.
Ground Floor
Porch
Entrance Hallway
Lounge (3.84m x 3.61m (12'7 x 11'10))
Dining Room (3.89m x 3.12m (12'9 x 10'3))
Kitchen (3.91m x 2.24m (12'10 x 7'4))
Conservatory (2.82m x 4.06m (9'3 x 13'4))
W/C
First Floor
Bedroom One (3.84m x 3.12m (12'7 x 10'3))
Bedroom Two (3.94m x 3.12m (12'11 x 10'3))
Bedroom Three (2.97m x 2.31m (9'9 x 7'7))
Bathroom (1.96m x 2.29m (6'5 x 7'6))
Property info
For more information about this property, please contact
Shortland Horne, CV1 on +44 24 7688 0022 * (local rate)
Disclaimer
Property descriptions and related information displayed on this page, with the exclusion of Running Costs data, are marketing materials provided by Shortland Horne, and do not constitute property particulars. Please contact Shortland Horne for full details and further information. The Running Costs data displayed on this page are provided by PrimeLocation to give an indication of potential running costs based on various data sources. PrimeLocation does not warrant or accept any responsibility for the accuracy or completeness of the property descriptions, related information or Running Costs data provided here.



































.jpeg)
