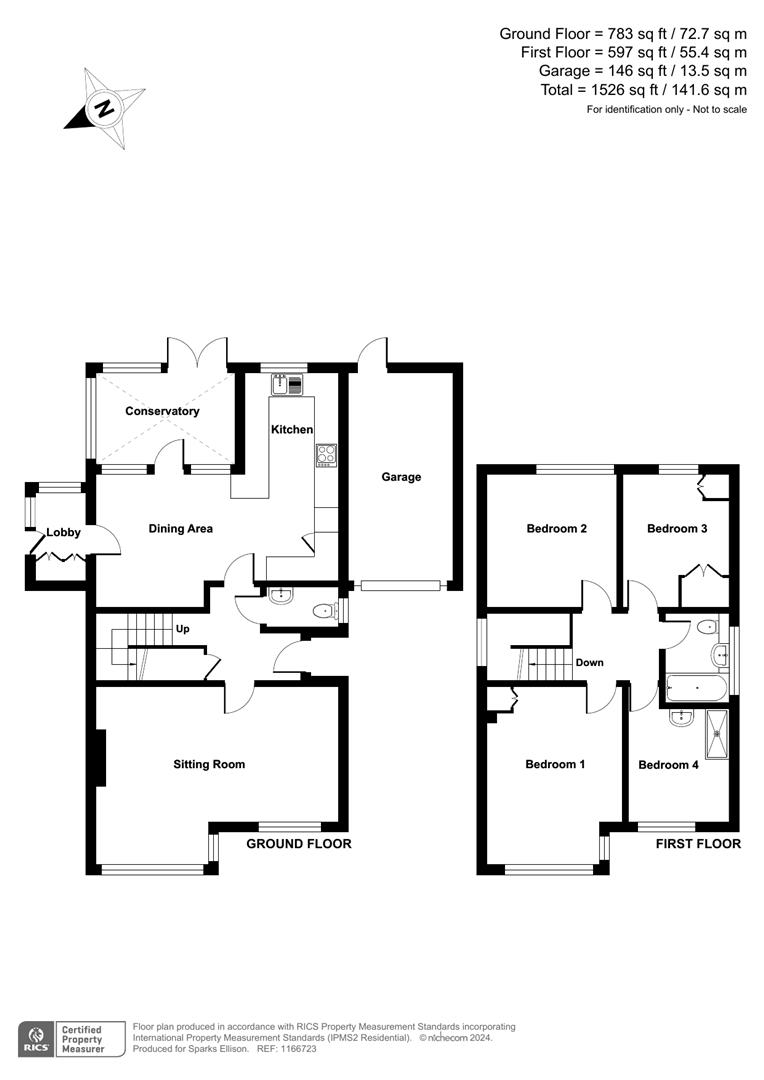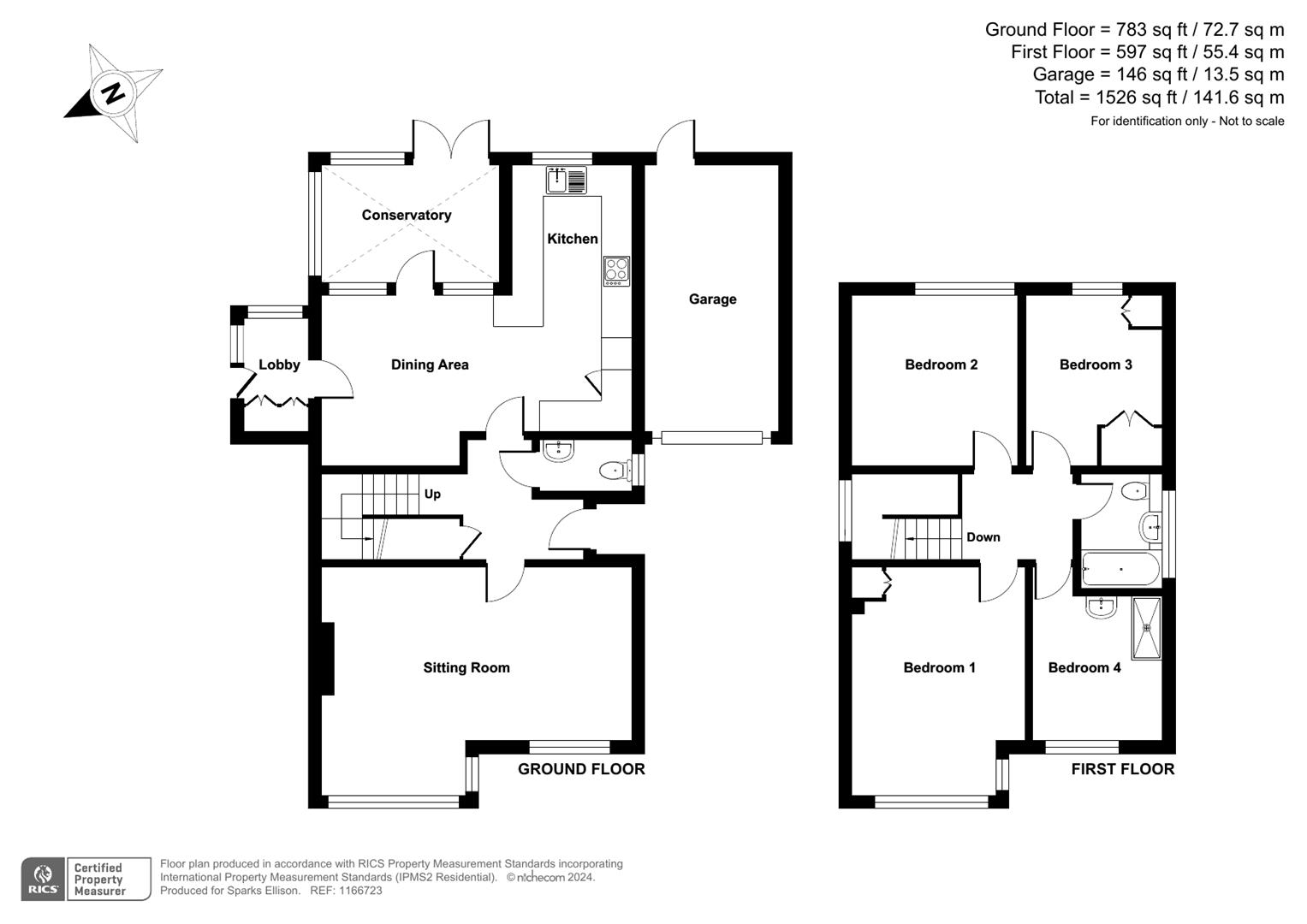Detached house for sale in Ashdown Road, Hiltingbury, Chandler's Ford SO53
Just added* Calls to this number will be recorded for quality, compliance and training purposes.
Property features
- Delightful 4 bedroom family home
- 20'4" Sitting room
- 19'10" x 17'3" Re-fitted modern kitchen/dining room
- Re-fitted cloakroom
- 4 Good sized bedrooms
- Modern bathroom
- Garage
- Hiltingbury & Thornden catchments
- No forward chain
Property description
A delightful four bedroom detached family home conveniently situated within Hiltingbury and walking distance to a range of local shops on Ashdown Road and Hiltingbury Road, Hiltingbury Schools, Community Centre and Recreation Ground. Also within walking distance are pleasant woodland walks and the neighbouring Hocombe Mead. The property itself benefits from spacious well proportioned rooms with a particular highlight being the L shaped and re-fitted modern kitchen/dining room measuring approximately 19'10" x 17'3". In addition to this is a generous 20'4" sitting room, re-fitted modern cloakroom and conservatory to the ground floor. On the first floor are four good sized bedrooms and modern bathroom and outside a driveway provides off street parking leading to the adjoining garage with an established rear garden. The property is offered for sale with no forward chain and is also situated within the catchment for the popular Thornden School with easy access to Junction 12 of the M3.
Accommodation
Ground Floor
Open Porch:
Front door to reception hall.
Reception Hall:
Stairs to first floor with cupboard under.
Cloakroom:
Re-fitted modern white suite comprising wash basin with cupboard under, wc, tiled floor.
Sitting Room:
20'4" x 11' extending to 14'10" into bay window (6.20m x 3.35m x 4.52m) Fireplace.
Kitchen/Dining Room:
19'10" x 17'3" (6.05m x 5.26m) An L shaped room with the kitchen area affording a comprehensive range of modern re-fitted matt grey units with granite worktops over, built in electric double oven, gas hob with extractor hood over, integrated dishwasher and fridge/freezer, space and pluming for washing machine. The dining area provides plenty of space for table and chairs, with doors to conservatory and side lobby.
Conservatory:
11'6" x 8'7" (3.51m x 2.62m) Wooden floor, electric heater, double doors to rear garden.
Lobby:
Storage cupboards, space for appliances, door to rear gardren.
First Floor
Landing:
Hatch to loft space.
Bedroom 1:
14'8" x 11'3" (4.47m x 3.43m) Fitted wardrobe.
Bedroom 2:
11' x 10'8" (3.35m x 3.25m)
Bedroom 3:
11' x 8'10" (3.35m x 2.69m) Airing cupboard, shelved cupboard.
Bedroom 4:
9'2" x 8'6" (2.79m x 2.59m) (This bedroom is presently set up and plumbed with a double width shower cubicle and sink unit).
Bathroom:
7'9" x 5'4" (2.36m x 1.63m) Modern white suite comprising bath, wash basin, storage cupboards, wc, tiled walls.
Outside
Front:
To the front of the property is a driveway that provides ample parking with adjacent lawned area and flower and shrub borders and side access to rear garden.
Rear Garden:
Adjoining the property is a paved patio leading onto a lawned area surrounded by well stocked hedging and fencing creating a private environment, two garden sheds.
Garage:
17' x 8'8" (5.18m x 2.64m) Light and power, door to rear garden, boiler.
Other Information
Tenure:
Approximate Age:
Approximate Area:
1536sqft/141.6sqm
Sellers Position:
No forward chain
Heating:
Gas central heating
Windows:
UPVC double glazing
Loft Space:
Partially boarded
Infant/Junior School:
Hiltingbury Infant/Junior School
Secondary School:
Toynbee Secondary School
Local Council:
Eastleigh Borough Council
Council Tax:
Band E
Property info
Ashdown Road 74 Portrait.Jpg View original

Ashdown Road 74 Landscape.Jpg View original

For more information about this property, please contact
Sparks Ellison, SO53 on +44 23 8234 1989 * (local rate)
Disclaimer
Property descriptions and related information displayed on this page, with the exclusion of Running Costs data, are marketing materials provided by Sparks Ellison, and do not constitute property particulars. Please contact Sparks Ellison for full details and further information. The Running Costs data displayed on this page are provided by PrimeLocation to give an indication of potential running costs based on various data sources. PrimeLocation does not warrant or accept any responsibility for the accuracy or completeness of the property descriptions, related information or Running Costs data provided here.





























.png)

