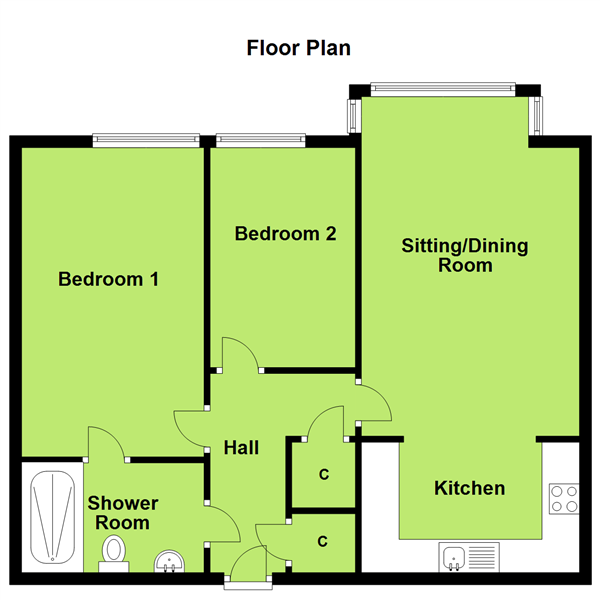Flat for sale in Whitley Court, Hayes Road, Paignton TQ4
* Calls to this number will be recorded for quality, compliance and training purposes.
Property features
- Quality retirement apartment
- Sea views
- Two bedrooms
- Open sitting/dining room
- Excellent communal facilities including staff reception desk, restaurant, residents lounge, cinema room
- Shower WC
- Kitchen
- Under floor heating
- Shower room/WC
- Double glazing
Property description
Whitley Court is a quality retirement development offering peace of mind and security for the over 55’s. In a convenient and accessible location approximately 1 mile from the town centre which offers a fine and varied range of shopping facilities, transport links, coach station, railway station seafront and harbourside. Whitley Court is also well placed for nearby Morrisons superstore and the additional shopping facilities and retail parks on Brixham Road. The development was constructed circa 2014 and offers exceptional communal facilities including a large communal entrance with staffed reception desk, residents lounge, restaurant, hair salon, mobility scooter store and charging point, cinema room, guest suite and beautifully maintained communal grounds.
From the communal entrance there are stairs or a lift to the first floor apartment and once inside, a good sized reception hallway with two storage cupboards leads to the accommodation which comprises an open plan sitting/dining room and kitchen with bay window capturing far reaching sea views towards Torquay, there are two good sized bedrooms and a wet room which is accessed from the hallway and bedroom one. The apartment is complimented throughout with uPVC double glazed windows and underfloor heating. An internal inspection is highly recommended in order to appreciate the quality of accommodation offer and this quality retirement development.
Communal entrance with stairs or lift to first floor, door to
L shaped reception hall
Pendant light point, smoke detector, emergency pull cord, storage cupboard housing the consumer unit, further storage cupboard with slatted shelving, doors to
open plan sitting/dining room and kitchen - 5.05m x 3.61m (16'7" x 11'10")
Sitting room
Coved ceiling with pendant light points, smoke detector, emergency pull cord, TV connection point, telephone point, uPVC double glazed bay window with sea views across the bay. Door intercom entry system.
Kitchen
Directional spotlights, smoke detector. Fitted kitchen comprising a range of base and drawer units with roll edge work surfaces over, inset sink and drainer with mixer tap over, inset electric oven with extractor over, integral fridge and freezer, washing machine, built-in electric oven, matching eye-level cabinets.
Bedroom one - 5.13m x 3.02m (16'10" x 9'11")
Coved ceiling with pendant light point, smoke detector, uPVC double glazed window with sea views across the bay, emergency pull cord, door to wet room.
Bedroom two - 3.66m x 2.41m (12'0" x 7'11")
Pendant light, uPVC double glazed window with sea views across the bay.
Wet room - 3.02m x 1.83m (9'11" x 6'0")
Light point, extractor fan. Comprising tiled shower area, wall mounted wash hand basin with tiled splashback, WC, shaver socket, medicine cabinet.
Outside
Whitley court offers beautifully maintained communal gardens mainly laid to lawn with a central seating area.
Tenure - leasehold
Length of lease - 99 years from 2014
Residents must be over 55 years of age.
The sale price is for 75% share of the property with Sanctuary Housing retaining the other 25%.
The current service charge is approximately £3,776.88 per annum to include the building insurance, underfloor heating, water rates, gardening and general maintenance of the communal areas.
Peace of mind charge is approximately £59.94 per week. This covers 24 hr staff presence, emergency pull cord alarms, safety and security checks. The full details covered within this charge will need to be clarified within the legal conveyancing.
Additional information
Security when entering the property - Fob Key / Intercom right side of entrance for each flat for visitors and deliveries.
Own Television can be set-up channel 400 to see who is entering the main entrance.
Large Reception upon entering main doors, 2 Lifts and Stairs to all Flats, Toilets for visitors.
Restaurant on premises selling hot and cold food
Large Lounge with Library , games area, pool table, Piano. Various activities take place within the lounge if you wish to join in such as, Bingo, Cards, Sing a longs, Coffee mornings, Outside entertainment.
Cinema Room
Entrance and Room for Electric Mobility Chairs, where they can be left and charged.
Large Garden at the rear of the property which can be reached by ground floor lift.
Laundry Facility available at request.
Holiday Flat available for visitors at request
In House 24 Hour Care available at Whitley if required = Chargeable if required
Hairdressers
Each Floor is Colour Coded for Dementia.
Property info
For more information about this property, please contact
Williams Hedge, TQ3 on +44 1803 611091 * (local rate)
Disclaimer
Property descriptions and related information displayed on this page, with the exclusion of Running Costs data, are marketing materials provided by Williams Hedge, and do not constitute property particulars. Please contact Williams Hedge for full details and further information. The Running Costs data displayed on this page are provided by PrimeLocation to give an indication of potential running costs based on various data sources. PrimeLocation does not warrant or accept any responsibility for the accuracy or completeness of the property descriptions, related information or Running Costs data provided here.



























.png)

