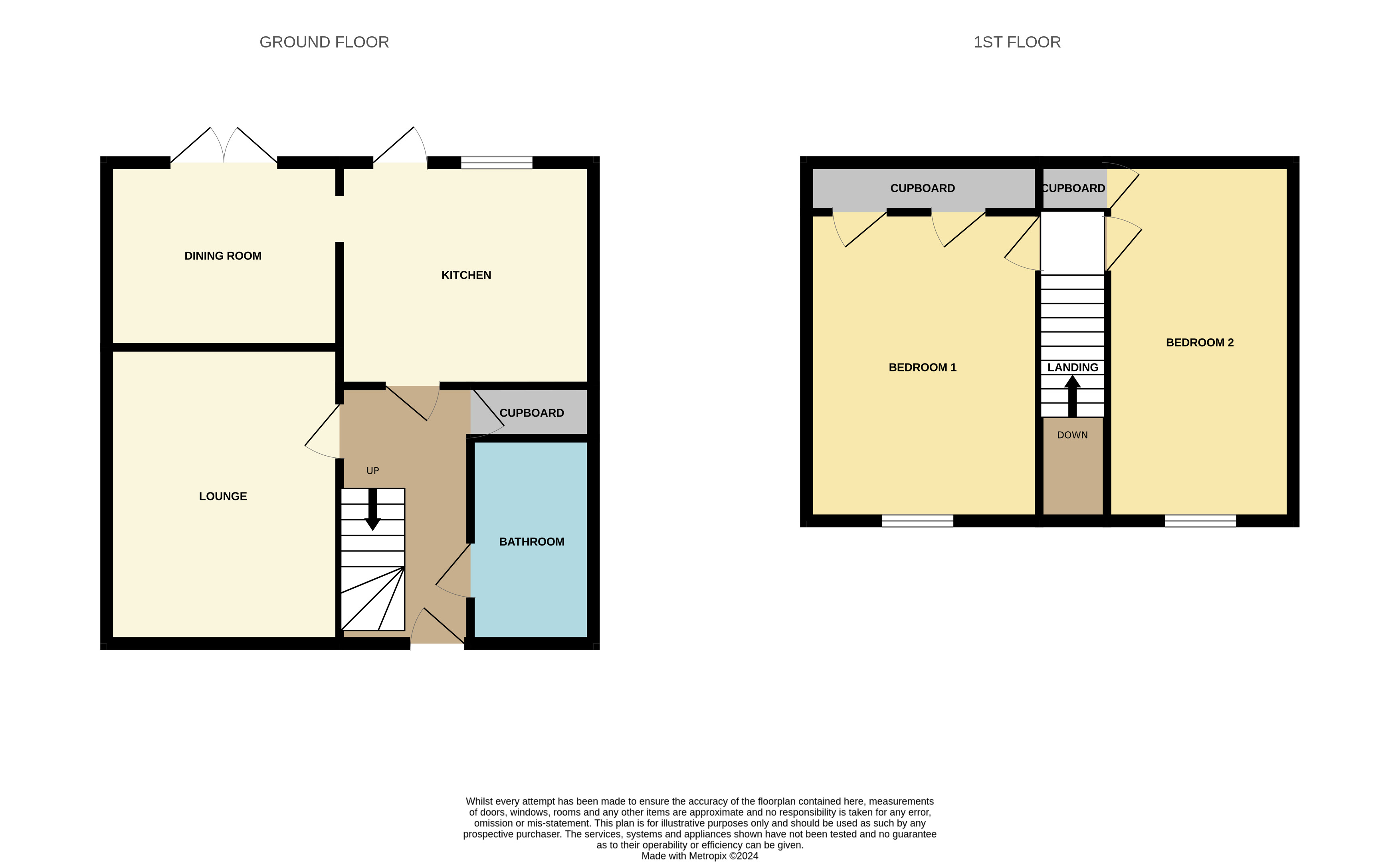Terraced house for sale in Douglas Crescent, Buckie AB56
* Calls to this number will be recorded for quality, compliance and training purposes.
Property features
- Private garden
- On street/residents parking
- Central heating
- Double glazing
Property description
The accommodation, which is spread over two floors, comprises: Ground floor; lounge, kitchen, dining room, bathroom; and first floor; two double bedrooms. All fitted carpets, floor coverings, window blinds, and light fittings are included in the sale price.
Full Details
Hall (3.71m x 1.85m)
Accessed via a uPVC glazed door, the hall accesses the lounge, kitchen, bathroom, and the staircase to the first floor. Storage cupboard. Laminate flooring.
Lounge (4.19m x 3.18m)
The lounge has two windows overlooking the front garden and the country view beyond. Fitted carpet.
Kitchen (3.58m x 3.10m)
The kitchen is fitted with a selection of base and wall-mounted units with contrasting worktops. 1½ stainless steel sink with drainer and mixer tap. Inset electric oven and gas hob with five burners with extractor above. Integrated fridge freezer and slimline dishwasher. The Beko washing machine shall remain. Rear facing window and glazed exterior door giving access to the rear garden. Laminate flooring continues through the open doorway into the dining room.
Dining Room (3.18m x 2.63m)
Open plan with the kitchen, the dining room has uPVC patio doors which open out into the rear garden.
Bathroom (2.89m x 1.73m)
A modern bathroom fitted with a white three-piece suite consisting of WC, floating handbasin with drawers below, and bath with mains shower. Aqua panelling around the shower and sanitaryware. Chrome towel rail and bathroom accessories. Frosted window to the front. Vinyl flooring.
Staircase/Landing
The carpeted staircase leads up to the first-floor landing, which accesses both bedrooms.
Bedroom 1 (4.33m x 3.26m)
Large double bedroom with front facing windows overlooking Bin Hill. Two built-in cupboards, one with hanging rail. Fitted carpet.
Bedroom 2 (5.09m x 2.63m)
Second double bedroom with front facing window. Built-in storage cupboard houses the boiler.
Garden
The front garden is laid to stone chip for ease of maintenance. The rear garden is laid to a mixture of paving and stone chip. A wooden gate allows access from the rear garden to the lane. Wooden garden shed.
Property info
For more information about this property, please contact
Grant Smith Law Practice Ltd, AB56 on +44 1542 408991 * (local rate)
Disclaimer
Property descriptions and related information displayed on this page, with the exclusion of Running Costs data, are marketing materials provided by Grant Smith Law Practice Ltd, and do not constitute property particulars. Please contact Grant Smith Law Practice Ltd for full details and further information. The Running Costs data displayed on this page are provided by PrimeLocation to give an indication of potential running costs based on various data sources. PrimeLocation does not warrant or accept any responsibility for the accuracy or completeness of the property descriptions, related information or Running Costs data provided here.




























.png)