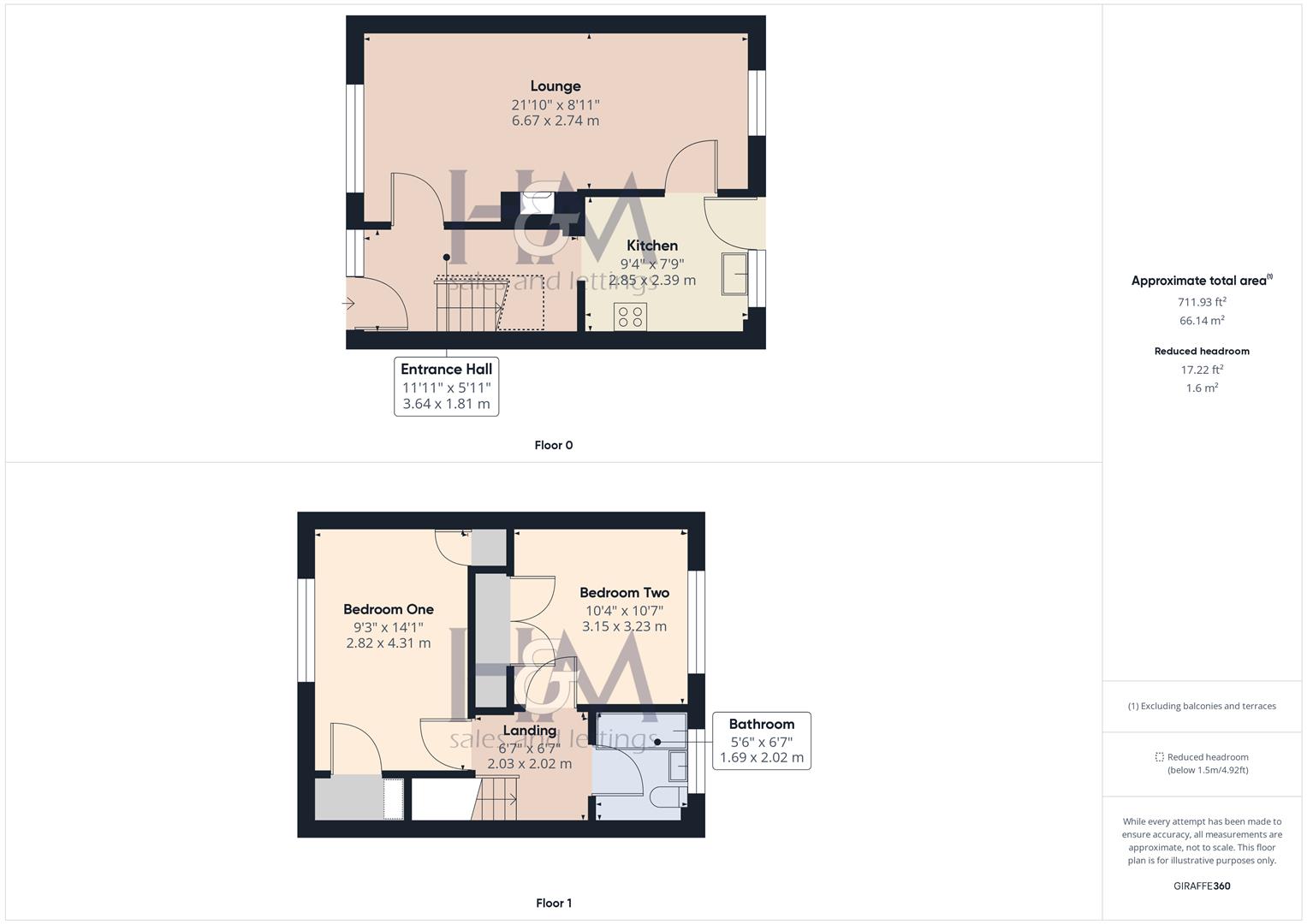End terrace house for sale in Darwin Road, Stevenage SG2
Just added* Calls to this number will be recorded for quality, compliance and training purposes.
Property features
- Two Double Bedrooms
- End of Terrace
- Lounge
- Double Glazed
- Gas Central Heating
- Potential For Parking(STP)
- Good Sized Rear Garden
- Viewing Recommended
Property description
Situated in the popular location of Chells is this two double bedroom end of terrace home. Within the current owners occupation the property has had a new roof, been rewired.
For a property of this type the rear garden is larger than average and with the relevant planning lends itself to being able to have off road parking created or even a garage erected.
Entrance Hall (3.63m x 1.80m (11'11 x 5'11))
Double glazed front door and side panel leading into the entrance hall. Stairs leading to the first floor, doors to the lounge and kitchen, understairs storage area, radiator.
Lounge (6.65m x 2.72m (21'10 x 8'11))
Double glazed window to the front aspect and double glazed patio door to the rear garden. Radiator with cover, feature fire place.
Kitchen (2.84m x 2.36m (9'4 x 7'9))
Fitted with a range of base and wall mounted units, plumbed for a washing machine, space for a cooker and fridge, coloured tiled splashbacks. Double glazed window and door to the rear garden.
Landing (2.01m x 2.01m (6'7 x 6'7))
Doors to all rooms, loft access.
Bedroom One (4.29m x 2.82m (14'1 x 9'3))
Double glazed window to the front aspect, two built in storage cupboards, radiator.
Bedroom Two (3.23m x 3.15m (10'7 x 10'4))
Double glazed window to the rear aspect, built in wardrobe, radiator.
Bathroom (2.01m x 1.68m (6'7 x 5'6))
Double glazed opaque window to the rear aspect, panel enclosed bath, low level WC, pedestal wash hand basin, tiled splashbacks
Rear Garden
Paved patio which continues around the side of the property with shingle and red brick edging borders. Step upto the lawned areas, raised patio and separate hard standing to the rear of the garden, enclosed by timber fencing and a brick wall. Side gated access to the front of the property and a separate access to the front of the property.
Frontage
Step down to the front door, side gated access to the rear garden, paved patio area.
Property info
For more information about this property, please contact
Homes & Mortgages, SG1 on +44 1438 412646 * (local rate)
Disclaimer
Property descriptions and related information displayed on this page, with the exclusion of Running Costs data, are marketing materials provided by Homes & Mortgages, and do not constitute property particulars. Please contact Homes & Mortgages for full details and further information. The Running Costs data displayed on this page are provided by PrimeLocation to give an indication of potential running costs based on various data sources. PrimeLocation does not warrant or accept any responsibility for the accuracy or completeness of the property descriptions, related information or Running Costs data provided here.






















.png)
