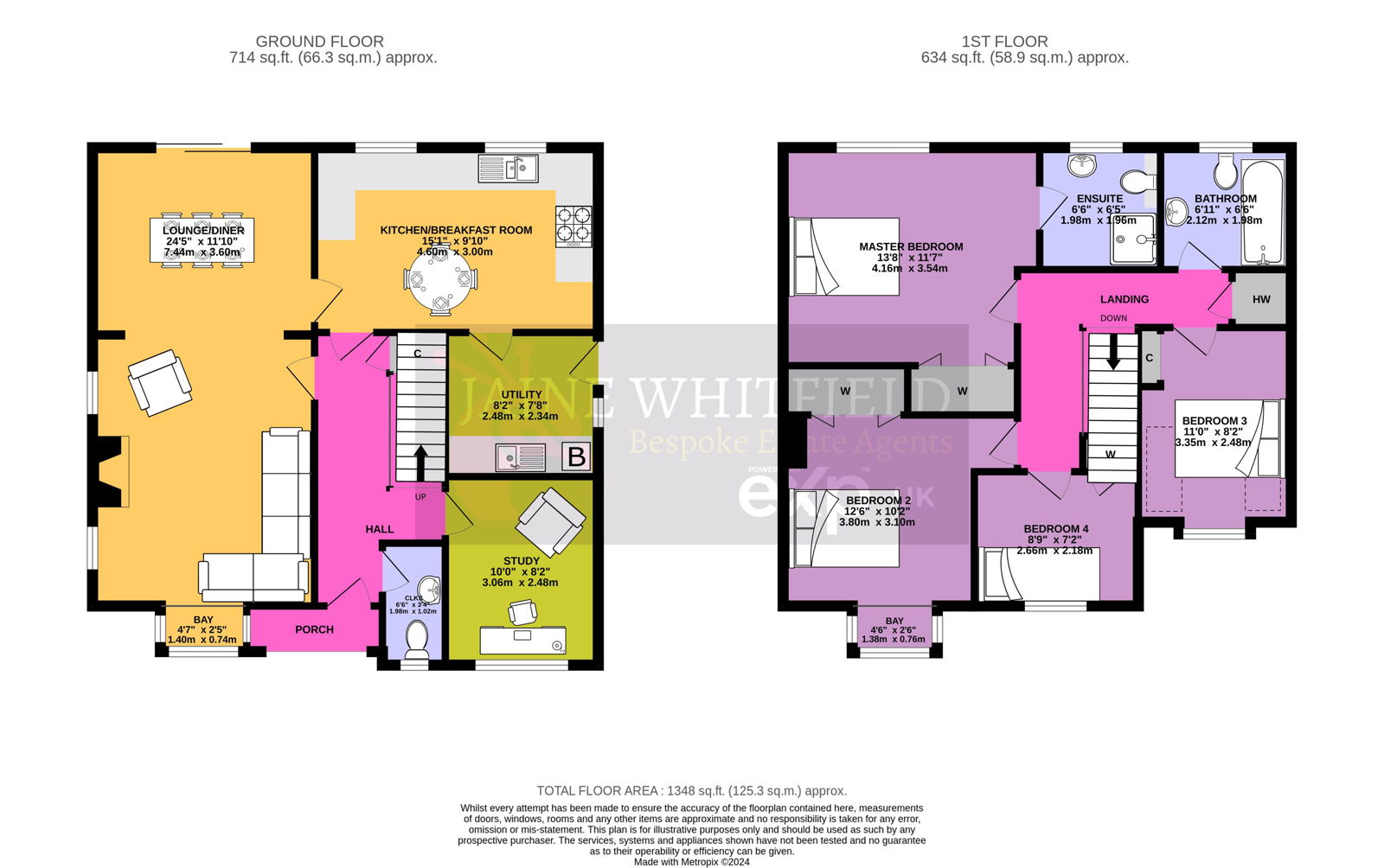Detached house for sale in Godwins Close, Atworth, Melksham SN12
Just added* Calls to this number will be recorded for quality, compliance and training purposes.
Property features
- No onward chain!
- 4 bedrooms plus en suite shower room and bathroom
- Generous Living room with open fire place
- Open plan Dining room and separate study/plyroom
- Excellent size kitchen/breakfast room and large utility rtoom
- Located right next to open fields with countryside views.
- Double garage and plenty of driveway parking.
- Wrap around rear garden with views across the fields.
- Excellent and popular village location
- Great transport links to Bath and local towns
Property description
Rarely available in such a superb location, this large 4 bedroom family home is perfect for a variety of buyers who need space and convenience.
Welcome to this generous 4-bedroom detached family home, designed to offer comfort and space for modern living.
As you step into the inviting entrance hall, you'll be led into the expansive living room, which boasts an open fire, perfect for cozy evenings with family and friends. This space seamlessly flows into the large dining room, ideal for hosting gatherings. The dining room features sliding patio doors that open directly onto the well-maintained garden, creating a wonderful indoor-outdoor living experience.
A huge bonus is an additional reception room to the front. This versatile space can be tailored to your needs, whether as a playroom for children, a large study, or a media room.
The heart of the home is the modern kitchen and breakfast room. With sleek, contemporary finishes, it is both stylish and functional. With a large window overlooking the garden, there is also room for a breakfast table for grabbing a quick bite to eat. The kitchen leads to a generously sized utility room, offering ample storage and laundry facilities, keeping the main living areas clutter-free. A side door to the garden offers the perfect place to bring kids and dogs into the house after a muddy countryside walk.
Upstairs, you'll find four bedrooms. The main bedroom is a spacious retreat, featuring a modern refitted, ensuite shower room and built-in wardrobes for ample storage. The views across open countryside offer a great vista to wake up to every morning. Bedroom two benefits from a charming bay window that floods the room with natural light, along with a built-in wardrobe. Bedroom three boasts the character of a dormer window, adding a unique touch to the space. Bedroom four is a good-sized single room, perfect for a child's bedroom or guest room.
The family bathroom is also located on this floor. While it is of a good size, and perfectly functional, it presents an opportunity for eventual modernization, allowing you to put your personal stamp on the space.
Stepping outside, you'll find a fantastic garden that wraps around the property, offering an abundance of outdoor space. There are two patio areas: One adjacent to the house, perfect for al fresco dining and entertaining, and another positioned in the corner of the garden, designed to appreciate the stunning countryside views. With a little time and attention, this outdoor space could be transformed into a truly amazing retreat.
An additional section to the side of the property offers further versatility and could be used as a children's play area, trampoline space, or even a vegetable plot for those with a green thumb. Though currently a bit unloved, it presents a great project for a buyer who enjoys gardening and outdoor projects.
To the front of the property is a small garden area and a long driveway that can accommodate several cars, leading to a double garage.
This delightful family home combines generous living spaces with modern amenities, making it perfect for family life. The garden offers a peaceful retreat, and the additional reception room provides flexibility for your ever-changing needs. With a bit of personalization, the family bathroom can be transformed to match the contemporary elegance found throughout the rest of the home.
The property is within easy walking distance of all of Atworth's local amenities which include 2 local children's nurseries, the village primary school, the village hall, and the popular "White Hart" community pub. A convenience shop and post office are located within the local garage and local produce can be found at the Lowden farm shop and garden centre. A 15-minute walk in the other direction and Whitley village offers you another superb pub in "The Pear Tree Inn", Spindles bike shop and cafe, golf and cricket club. Countryside walks are literally just across the lane, with miles of footpaths crisis-crossing the fields and through the woods. The Georgian city of Bath is easily accessible via car or bus with various routes picking up through Atworth. A wide variety of supermarkets from Aldi/Lidl to Waitrose and independent shops are available in nearby Melksham, and Corsham with its wandering peacocks is a short 10-minute drive as well. A small rail station is on offer at Melksham with larger mainline stations at Chippenham or Bath. Overall, the area offers countryside living with modern conveniences easily at hand. No wonder Atworth is such a popular village!
Property info
For more information about this property, please contact
Jaine Whitfield Bespoke Estate Agents, Powered by eXp UK, SN13 on +44 1225 616531 * (local rate)
Disclaimer
Property descriptions and related information displayed on this page, with the exclusion of Running Costs data, are marketing materials provided by Jaine Whitfield Bespoke Estate Agents, Powered by eXp UK, and do not constitute property particulars. Please contact Jaine Whitfield Bespoke Estate Agents, Powered by eXp UK for full details and further information. The Running Costs data displayed on this page are provided by PrimeLocation to give an indication of potential running costs based on various data sources. PrimeLocation does not warrant or accept any responsibility for the accuracy or completeness of the property descriptions, related information or Running Costs data provided here.



































.png)