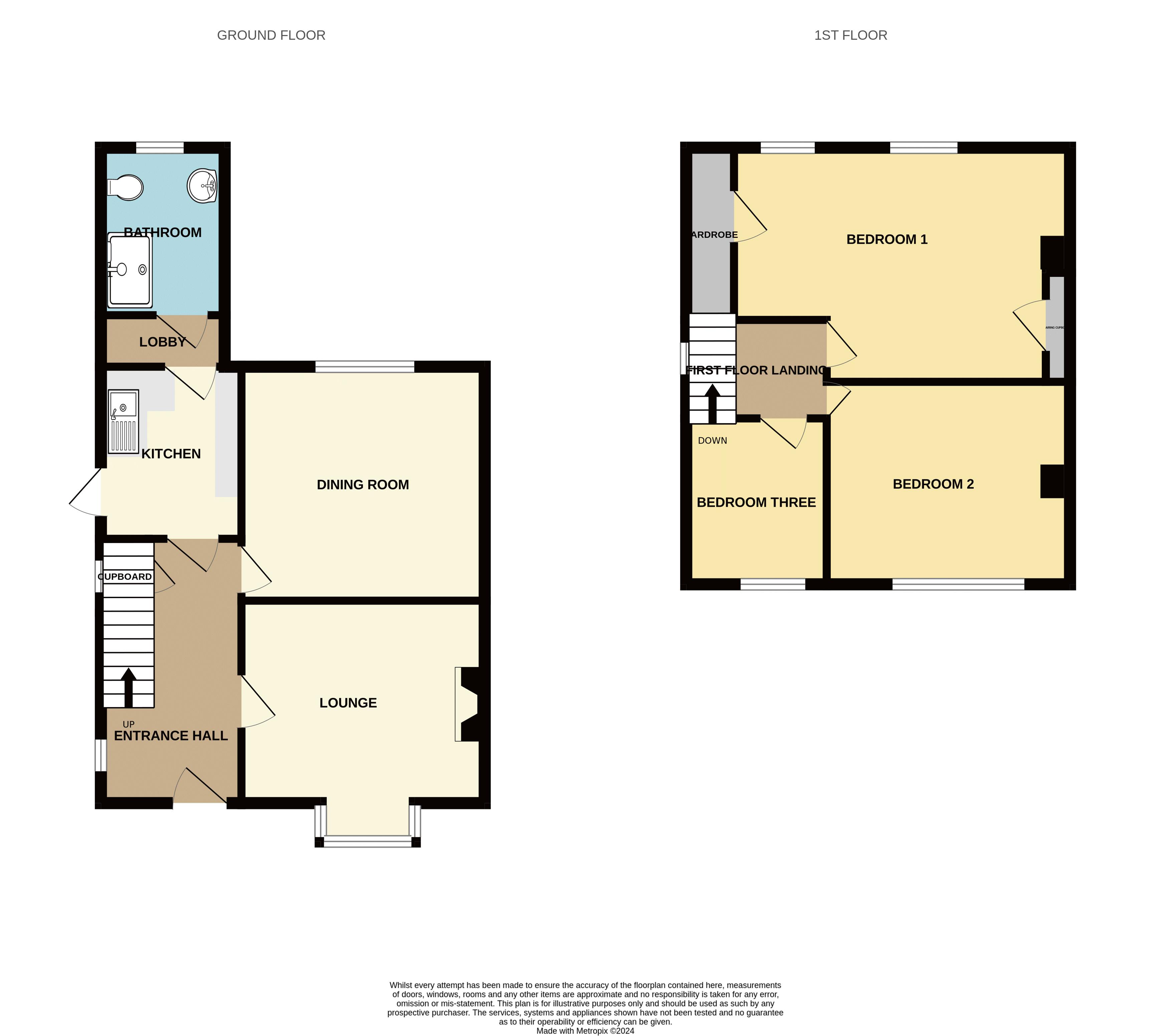Semi-detached house for sale in Falcon Road East, Sprowston, Norwich NR7
* Calls to this number will be recorded for quality, compliance and training purposes.
Property features
- Semi Detached House
- Three Bedrooms
- Two Reception Rooms
- Enormous Plot
- Lots of Potential
- Gas Fired Central Heating
Property description
Nice Semi in Sprowston - Built in the 1940's, with three bedrooms, two reception rooms and a lovely big garden. The property has high ceilings and picture rails and lots of original features. The rooms are light, bright and airy. It would benefit from some development and updating. There is lots of space to the front, side and rear for extending or adding a big Conservatory. A good sized family home with lots of potential.
Offered with no onward chain.
Gas Fired Central Heating. Awaiting Energy Performance Rating.
Disclaimer - Astley & co estate agents, along with their representatives, are not authorised to provide assurances about the property, whether on their own behalf or on behalf of their client. We do not take responsibility for any statements made in these particulars, which do not constitute part of any offer or contract. It is recommended to verify leasehold charges provided by the seller through legal representation. All mentioned areas, measurements, and distances are approximate, and the information provided, including text, photographs, and plans, serves as guidance and may not cover all aspects comprehensively. It should not be assumed that the property has all necessary planning, building regulations, or other consents. Services, equipment, and facilities have not been tested by Astley & co estate agents, and prospective purchasers are advised to verify the information to their satisfaction through inspection or other means.
Entrance Hall
Lounge (13' 1'' x 9' 10'' (4.0m x 3.0m))
Dining Room (13' 1'' x 11' 2'' (4.0m x 3.4m))
Kitchen (11' 10'' x 5' 11'' (3.6m x 1.8m))
Rear Lobby
Shower Room (8' 2'' x 5' 11'' (2.5m x 1.8m))
First Floor Landing
Bedroom 1 (13' 1'' x 11' 6'' (4.0m x 3.5m))
Bedroom 2 (9' 10'' x 9' 10'' (3.0m x 3.0m))
Bedroom 3 (8' 2'' x 6' 7'' (2.5m x 2.0m))
Rear Garden
Property info
For more information about this property, please contact
Astley & Co Estate Agents, NR7 on +44 1603 670489 * (local rate)
Disclaimer
Property descriptions and related information displayed on this page, with the exclusion of Running Costs data, are marketing materials provided by Astley & Co Estate Agents, and do not constitute property particulars. Please contact Astley & Co Estate Agents for full details and further information. The Running Costs data displayed on this page are provided by PrimeLocation to give an indication of potential running costs based on various data sources. PrimeLocation does not warrant or accept any responsibility for the accuracy or completeness of the property descriptions, related information or Running Costs data provided here.



























.png)
