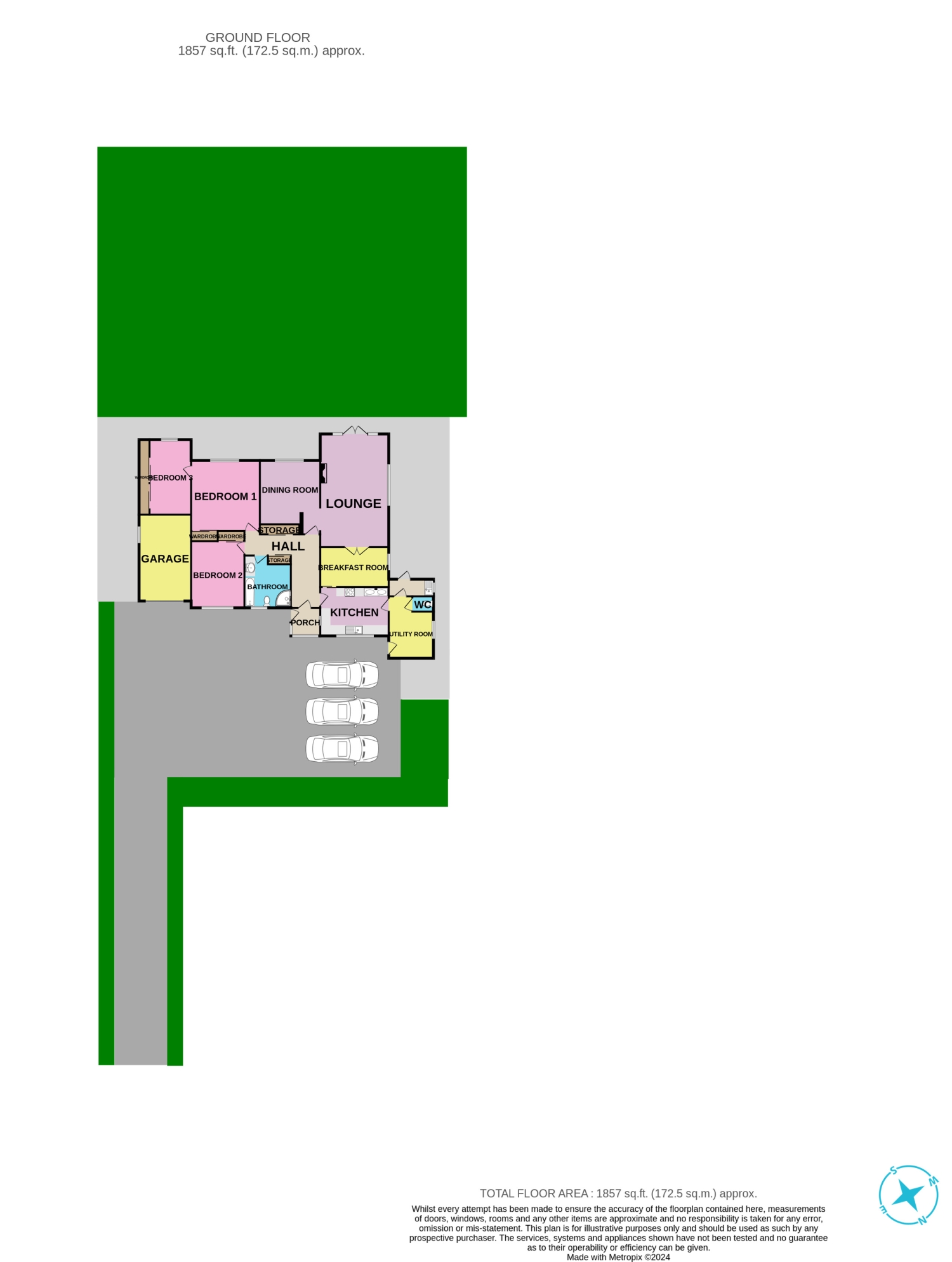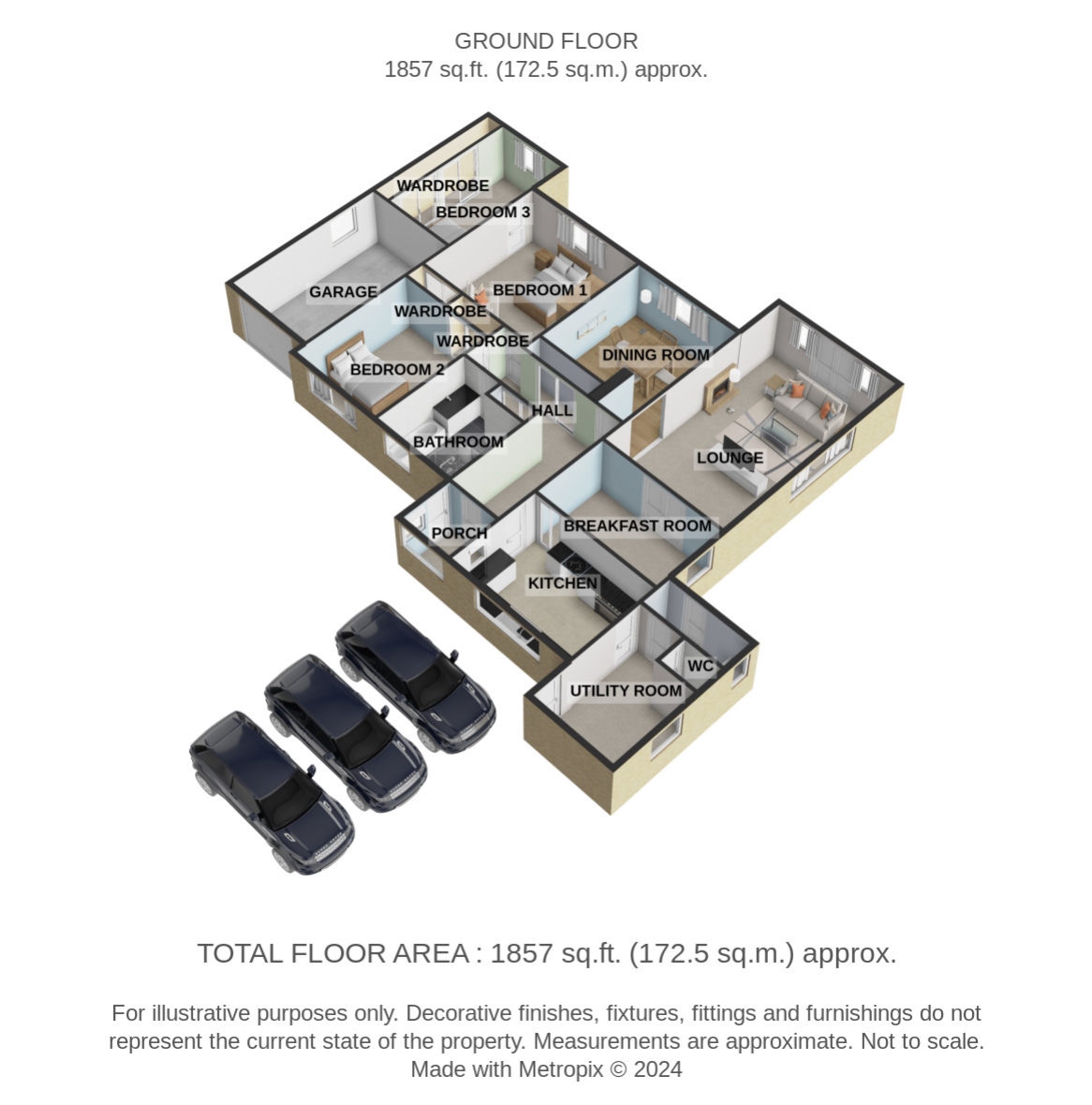Detached bungalow for sale in Bourne Road, Closterworth, Lincs NG33
* Calls to this number will be recorded for quality, compliance and training purposes.
Property features
- Detached 3 Bed Bungalow
- Large Sunny Lounge
- Separate Dining Room
- Kitchen and Spacious Utility
- Breakfast Room
- Bathroom and WC
- South Facing Enclosed Garden
- Private 1/2 Acre Plot
- Garage and Driveway Parking
- Requires Some Modernisation
Property description
A unique opportunity to purchase a detached, spacious bungalow, in need of some modernisation, set back on a private large plot with ample off road parking. With a mature, peaceful south facing garden and so much potential, this home is ready for a new owner and chain free so book your viewing now!
Situated in the popular village of Colsterworth, this 3 bedroom bungalow is within walking distance of local parks, the village school, co-op and village store, thriving pub, doctor's surgery, birthplace of Sir Isaac Newton, Woolsthorpe Manor, and yet ideally located near great transport links, on a regular bus route and Grantham rail station only 10 minutes away, taking you to King's Cross in 70 minutes.
This home is fully double glazed, with mains electricity, water and drainage and oil fired central heating.
Porch
1.71m x 1.71m - 5'7” x 5'7”
Enter this home via a glazed door into a light and airy porch, the ideal, practical space for hanging your coats and slipping off your shoes before entering the hall. Glazed on 2 sides with a stained glass window into the kitchen.
Hall
4.79m x 3.95m - 15'9” x 12'12”
Welcome to the charming L-shaped hallway, a spacious and inviting entryway adorned with pastel pink floral wallpaper. This carpeted hall offers access to the kitchen, dining room, two of the three bedrooms, and the family bathroom. Two fitted cupboards with sliding doors provide excellent storage for coats and shoes, ensuring a neat and organised space.
Kitchen
4.22m x 3.02m - 13'10” x 9'11”
Step into this traditional kitchen comprising ivory wall and base cupboards, ample laminate worktops with white tiles, an Aga and a slot-in electric cooker, with spaces for a dishwasher and under-counter fridge. A single bowl sink sits beneath a large window overlooking the front of the property. Access to the kitchen is from the hall via a paned glass door or through the utility room.
Utility
4.46m x 2.41m - 14'8” x 7'11”
Accessed from the kitchen and also the back garden, this substantial room provides space for the washing machine, tumble dryer and further appliances, plus useful storage, a sink and access to the separate WC.
Breakfast Room
4.23m x 2.72m - 13'11” x 8'11”
This cosy breakfast room, conveniently located off the kitchen, offers ample space for a table, chairs, and extra seating. One wall features fitted shelving, perfect for books and ornaments. A window overlooks the side of the property, and glass-paned doors lead into the lounge. Ideal for enjoying a morning cup of tea or an afternoon coffee, this charming space is perfect any time of day.
Lounge
6.06m x 4.22m - 19'11” x 13'10”
Welcome to the large, dual-aspect lounge, bathed in natural light and offering ample room for comfy sofas and chairs. This inviting space features fitted recessed shelving and a traditional stone gas fireplace as a centrepiece. Patio doors open onto a south-facing back garden, perfect for indoor-outdoor living. Private and welcoming, this lounge is ideal for relaxation and entertaining alike.
Dining Room
3.83m x 2.35m - 12'7” x 7'9”
Step into the spacious separate dining room, accessible from both the lounge and hall. This inviting room accommodates a large family table, chairs, and additional furniture, making it perfect for gatherings. A large window offers a delightful view of the lovely back garden, enhancing the room's charm and providing a pleasant dining experience.
Bedroom 1
4.23m x 4m - 13'11” x 13'1”
Welcome to the large, sunny double bedroom with serene views over the back garden. Neutrally decorated, this inviting space features fitted wardrobes for useful storage. It also offers convenient access to the third bedroom, making it ideal for families or guests. A bright and comfortable retreat at either end of a busy day.
Bedroom 2
3.93m x 3.29m - 12'11” x 10'10”
This spacious double bedroom offers ample room for a king-size bed and accompanying furniture. Warmly decorated, it boasts a large window that fills the room with natural light from the front of the property.
Bedroom 3
3.02m x 2.44m - 9'11” x 8'0”
This versatile third bedroom, accessible from the main bedroom, offers space for a single bed and features built-in wardrobes along one wall. With a south-facing window that lets in abundant sunlight, this room is perfect as a nursery, dressing room or maybe a study, the choices are plentiful.
Bathroom
3.2m x 2.8m - 10'6” x 9'2”
This generous-sized, fully tiled bathroom features a three-piece white suite, including a close-coupled WC, a panelled bath, and a sink with fitted storage and a separate curved corner mains pressure shower cubicle with a sliding glass door. A modesty window provides natural light and ventilation from the front of the property, creating a bright and refreshing space.
Garage
3.93m x 3.2m - 12'11” x 10'6”
A large single garage with power, lighting and up and over door. A window allows natural light from the side of the property.
Front Access
Discover this hidden gem via a long private drive leading to a secluded bungalow. The driveway, lined with mature trees and shrubs, offers ample parking for several cars. This tranquil and private setting ensures peace and serenity, providing a perfect retreat from the hustle and bustle of daily life.
Rear Garden
Experience the tranquillity of this enclosed, south-facing garden, brimming with mature trees and shrubs. A patio against the bungalow's back wall and an additional patio to the side provide perfect spots for outdoor relaxation. With gated access by the garage, and French doors from the lounge, this large, secluded, and private garden offers a serene sanctuary, ideal for all the family to enjoy.
For more information about this property, please contact
EweMove Sales & Lettings - Sleaford & Grantham South, BD19 on +44 1476 218815 * (local rate)
Disclaimer
Property descriptions and related information displayed on this page, with the exclusion of Running Costs data, are marketing materials provided by EweMove Sales & Lettings - Sleaford & Grantham South, and do not constitute property particulars. Please contact EweMove Sales & Lettings - Sleaford & Grantham South for full details and further information. The Running Costs data displayed on this page are provided by PrimeLocation to give an indication of potential running costs based on various data sources. PrimeLocation does not warrant or accept any responsibility for the accuracy or completeness of the property descriptions, related information or Running Costs data provided here.


























.png)

