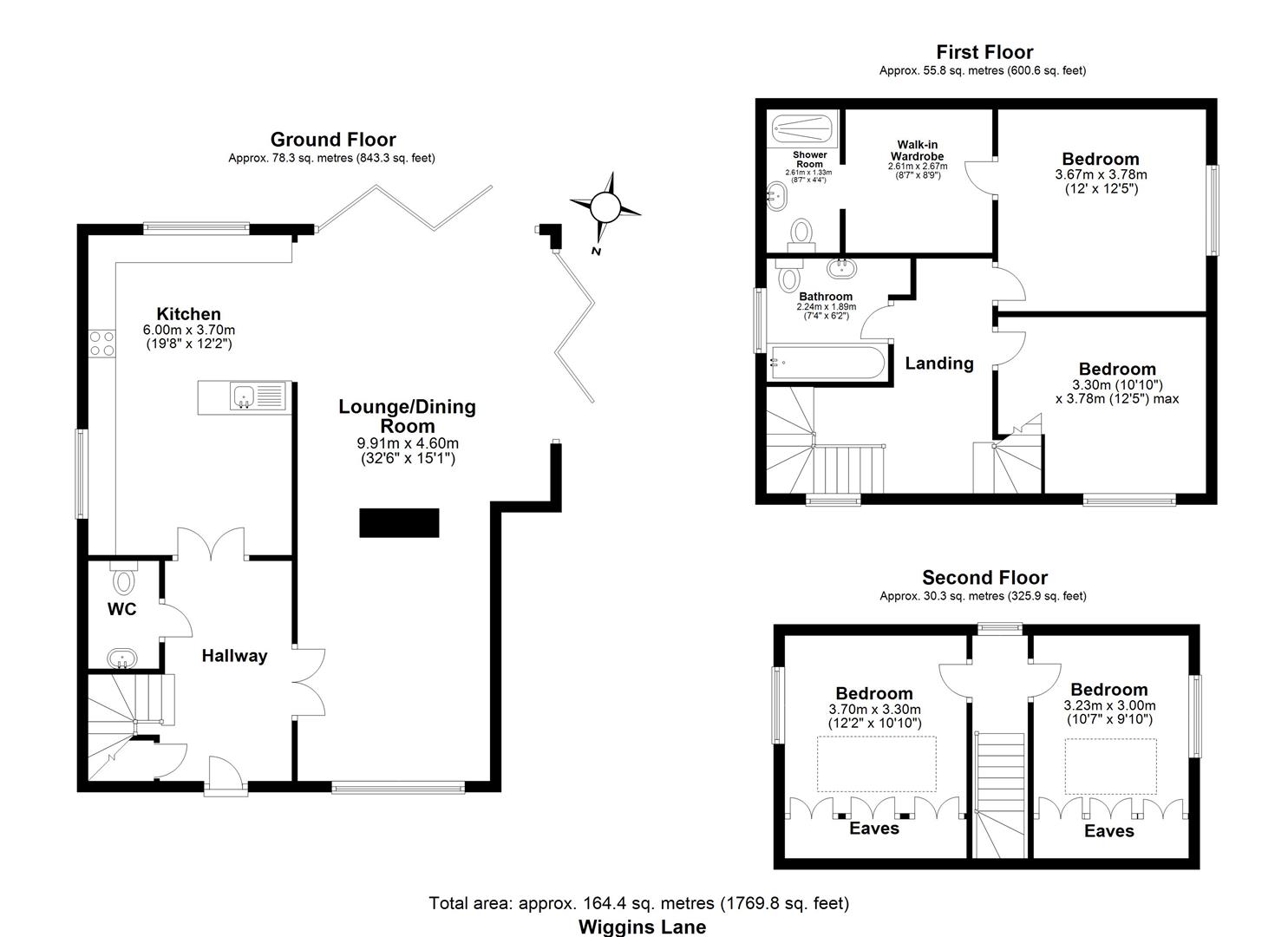Detached house for sale in Wiggins Lane, Billericay CM12
* Calls to this number will be recorded for quality, compliance and training purposes.
Property features
- Modern 4 Bedroom Detached House
- Master Bedroom with Walk in Wardrobe and En-Suite
- Open Plan Living Area
- Wrap Around Garden with Childrens Play Area
- Potential to Extend (STP)
- Off Street Parking for Multiple Vehicles
- Stunning Countryside Views
- Short Distance to Billericay High Street and Railway Station
Property description
*** guide price £800,000 - £850,000 ***
Welcome to this stunning modern detached house located on Wiggins Lane in the charming town of Billericay. This property boasts a spacious open plan living area, perfect for entertaining guests or relaxing with your family. With two reception rooms, four bedrooms, and two bathrooms, there is plenty of space for everyone to enjoy.
One of the highlights of this property is the master bedroom, which features a walk-in wardrobe and an ensuite bathroom, providing a luxurious retreat within your own home. Additionally, the downstairs WC adds convenience for you and your guests.
With a generous 1,769 sq ft of living space, this detached house offers ample room for your family to grow and thrive. The potential to extend the property further, subject to planning permission, provides an exciting opportunity to tailor the space to your specific needs and desires. To the front of the property you have stunning countryside views giving you a rural feel but only a short distance from Billericay High Street and Railways Station.
Parking will never be an issue with space for at least four vehicles, making it convenient for you and your guests. Whether you're looking for a peaceful sanctuary away from the hustle and bustle of the city or a place to create lasting memories with your loved ones, this property on Wiggins Lane is sure to impress. Don't miss out on the chance to make this house your dream home!
Externals
Garden
Entrance Hall
Wc
Lounge/Diner (9.91m x 4.60m (32'6" x 15'1"))
Kitchen (5.99m 3.71m (19'8" 12'2"))
Landing
Bathroom
Bedroom (3.78m x 3.66m (12'5 x 12))
Walk In Wardrobe (2.67mx 2.62m (8'9x 8'7))
En-Suite
Bedroom (3.78m x 3.30m (12'5 x 10'10))
Bedroom (3.71m x 3.05m, 3.05m (12'2 x 10,10))
Bedroom (3.23m x 3.00m (10'7 x 9'10))
Property info
For more information about this property, please contact
Bowden Bradley, IG6 on +44 20 4516 2057 * (local rate)
Disclaimer
Property descriptions and related information displayed on this page, with the exclusion of Running Costs data, are marketing materials provided by Bowden Bradley, and do not constitute property particulars. Please contact Bowden Bradley for full details and further information. The Running Costs data displayed on this page are provided by PrimeLocation to give an indication of potential running costs based on various data sources. PrimeLocation does not warrant or accept any responsibility for the accuracy or completeness of the property descriptions, related information or Running Costs data provided here.














































.png)
