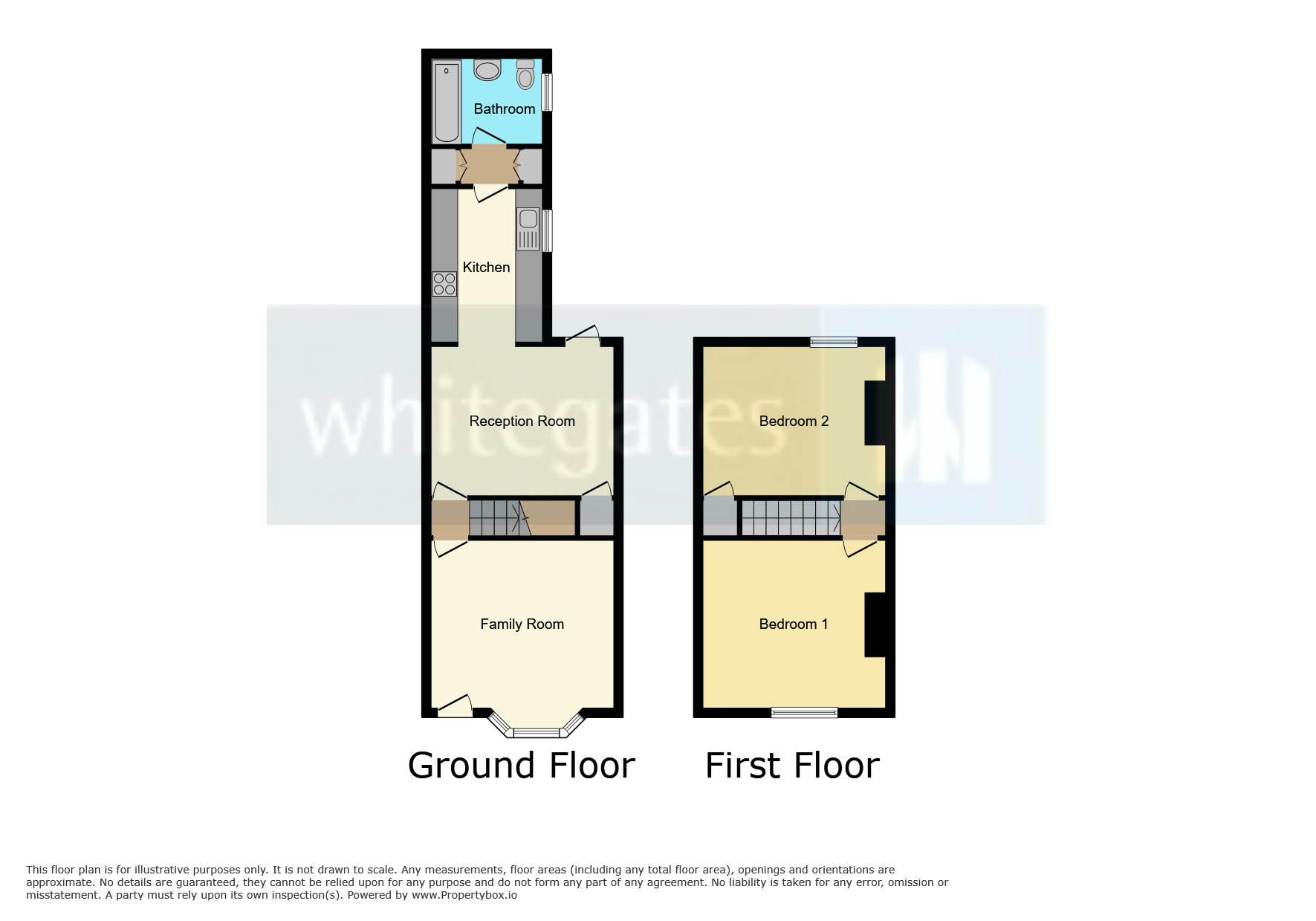Terraced house for sale in Stanway Road, Earlsdon, Coventry CV5
Just added* Calls to this number will be recorded for quality, compliance and training purposes.
Property description
Welcome to this charming terraced house, boasting 2 bedrooms and 2 reception rooms. This bright and luxurious property exudes style and character throughout. The ground floor features two spacious reception rooms, perfect for entertaining guests, while the modern kitchen is a chef's dream with ample storage and worktop space. Upstairs, you will find two well-appointed bedrooms, ideal for a small family or professionals looking for extra space.
Outside, the property benefits from a lovely garden. Situated in a sought-after location, this home offers easy access to local amenities, schools, and transport links. Don't miss the opportunity to make this stylish and inviting property your new home. Contact us today to arrange a viewing.
Energy efficiency rate to follow
Council tax - Coventry - Band B
Frontage
The front is mainly paved and is accessed through a cast iron gate. There is a small storm porch providing cover over the composite front door.
Front Reception Room (13' 4" x 11' 1" (4.064m x 3.373m))
The front reception room has a UPVC double glazed bay window, complete with fitted shutter blinds, an antique styled radiator and ambiance lvt washed oak flooring. Provides access to the inner hall and the stairs rising to the first floor.
Rear Reception Room/Kitchen
3.384m at max x 6.173m at max - The rear reception room and kitchen have a continuation of the flooring from the front reception room, an antique style radiator, a under counter heater and a UPVC rear door and double glazed window. The kitchen is a 'Burbidge & Son' in-frame Kitchen with oak drawers and boasts an integrated fridge, dishwasher and has a Smeg cooker with a extractor hood over. The kitchen also has a 'Belfast' style sink and there is an inner lobby with fitted cupboards, one houses the combination boiler and has plumbing for an automatic washing machine.
Bathroom
The bath has flooring to match the rest of the downstairs and has 'Burbidge & Son' furniture. The suite consist of a panel bath with a shower over, a low flush WC and a pedestal wash hand basin incorporated within a vanity unit. There is a UPVC double glazed window and a heated towel rail, the walls are completely wall tiled.
Front Bedroom (11' 1" x 11' 5" (3.38m x 3.48m))
The front bedroom has a carpet floor covering, a UPVC double glazed window to the front aspect and a double panel radiator.
Rear Bedroom (11' 2" x 11' 5" (3.4m x 3.48m))
The rear bedroom has a carpet floor covering, a UPVC double glazed window to the rear aspect and a double panel radiator. There is a fitted store cupboard that provides access to the loft via an access hatch.
Rear Garden
The rear garden is nicely maintained and has a pathway leading to a patio area at the bottom. The rest of the garden is laid to lawn and there is a timber shed suitable for storage. There is a gate providing access to the pedestrian access to the rear.
For more information about this property, please contact
Whitegates Coventry, CV1 on +44 24 7511 0552 * (local rate)
Disclaimer
Property descriptions and related information displayed on this page, with the exclusion of Running Costs data, are marketing materials provided by Whitegates Coventry, and do not constitute property particulars. Please contact Whitegates Coventry for full details and further information. The Running Costs data displayed on this page are provided by PrimeLocation to give an indication of potential running costs based on various data sources. PrimeLocation does not warrant or accept any responsibility for the accuracy or completeness of the property descriptions, related information or Running Costs data provided here.

























.png)
