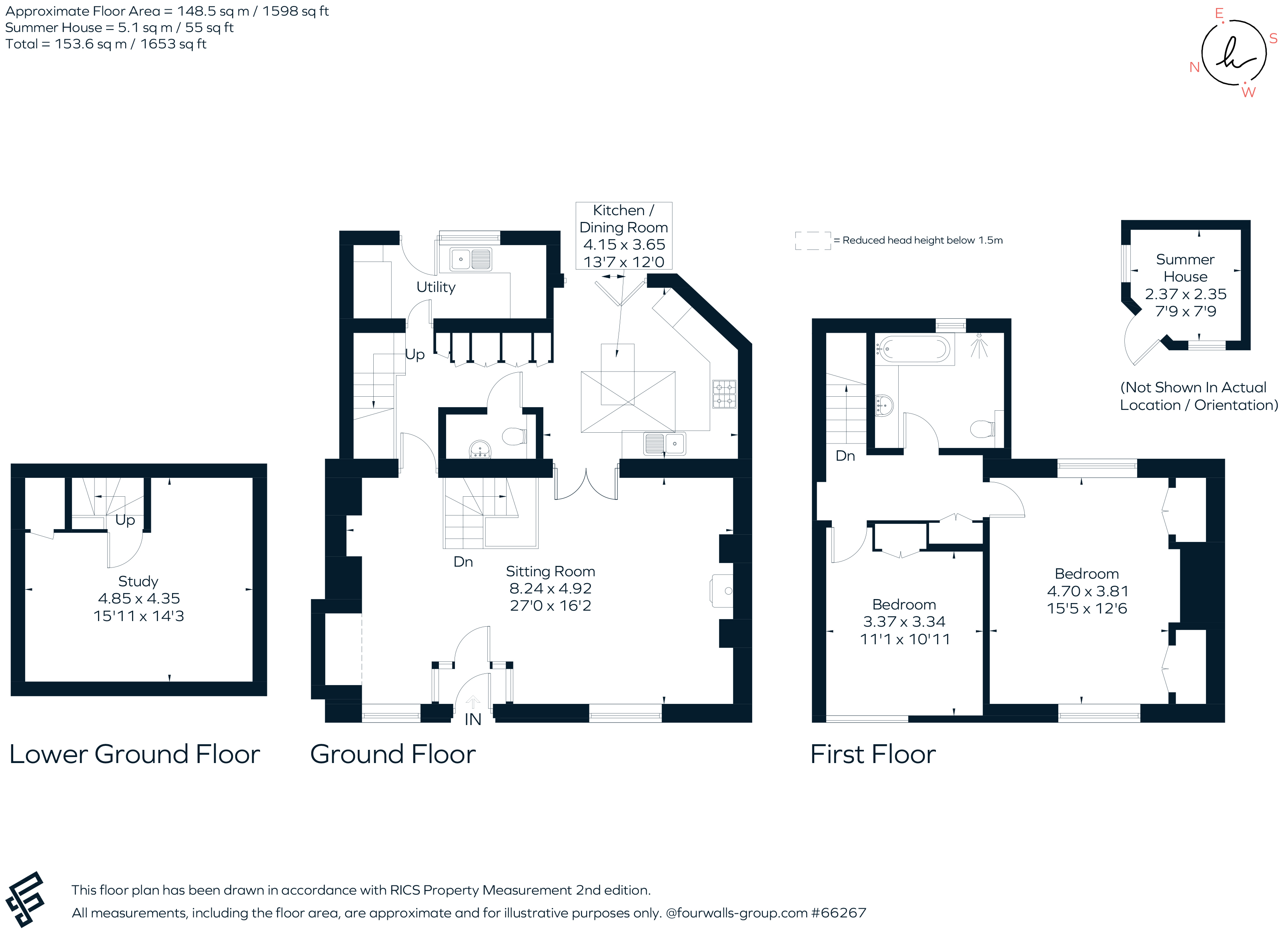Terraced house for sale in Hopcraft Lane, Banbury OX15
Just added* Calls to this number will be recorded for quality, compliance and training purposes.
Property features
- Village location
- Period features
- Stone Cottage
- Glazed Vestibule
- Open plan sitting/dining room
- Kitchen
- Wet room
- Utility room
- 2 double bedrooms
- Bathroom
Property description
A very pretty stone built cottage which has been maintained to a high standard by the present owners. The interior has been thoughtfully designed to give an open plan yet cosy feel. On entering the property via a glazed oak framed vestibule, you have an open plan sitting and dining space with an ingle nook fireplace at one end and wood burning stove in the other fireplace, Berg-Berg engineered oak flooring, with column radiators, exposed beams and stone fill the room with character and charm. Glazed doors lead through to the Kitchen which has an extensive range of oak units and Quartz work surfaces, built in Neff appliances and a breakfast island with Electrolux Fridge Drawers and wine cooler under and a lantern window above flooding the kitchen with light. Bi-fold doors open out to the courtyard garden. The inner hallway incorporates extensive storage and leads you to a wet room with underfloor heating, and a utility room which has space and plumbing for washing machine and dryer, further space has been created for additional freezer space. Storage cupboards and door out to the courtyard. There is a door to the dining room and stairs to the first floor from the inner hallway. On the first floor there is a family bathroom with Spa bath, separate shower and underfloor heating. The main bedroom is double aspect with an abundance of light coming in and built-in wardrobes. The second double bedroom has built in wardrobes and window to the front aspect. The basement office is accessed from the sitting room where you will find ample storage, CAT6 fibre optic internet access and air conditioning. A versatile space which could be used as a gym, games or hobby room too.
Outside
The rear garden has double gates opening out to access at the rear. Italian slate paving and gravel area provide a patio in this very sunny courtyard with external power points. The Summerhouse has light and power.
Situation
The village of Deddington offers many amenities including several shops providing for everyday needs, post office, Health and Community Centres, library, hotels and restaurants, recreation ground. Also within the village there is the Church of England primary school plus Deddington falls within the Warriner catchment for secondary education. Private schools nearby include Bloxham, Tudor Hall, Winchester House and Bruern Abbey. A further comprehensive range of facilities can be found in both Oxford and Banbury whilst access to the M40 motorway can be gained at either junctions 10 or 11. Soho Farmhouse is a approx 10/15 minute drive.
Property info
For more information about this property, please contact
Hamptons - Deddington Sales, OX15 on +44 1869 395909 * (local rate)
Disclaimer
Property descriptions and related information displayed on this page, with the exclusion of Running Costs data, are marketing materials provided by Hamptons - Deddington Sales, and do not constitute property particulars. Please contact Hamptons - Deddington Sales for full details and further information. The Running Costs data displayed on this page are provided by PrimeLocation to give an indication of potential running costs based on various data sources. PrimeLocation does not warrant or accept any responsibility for the accuracy or completeness of the property descriptions, related information or Running Costs data provided here.






















.png)

