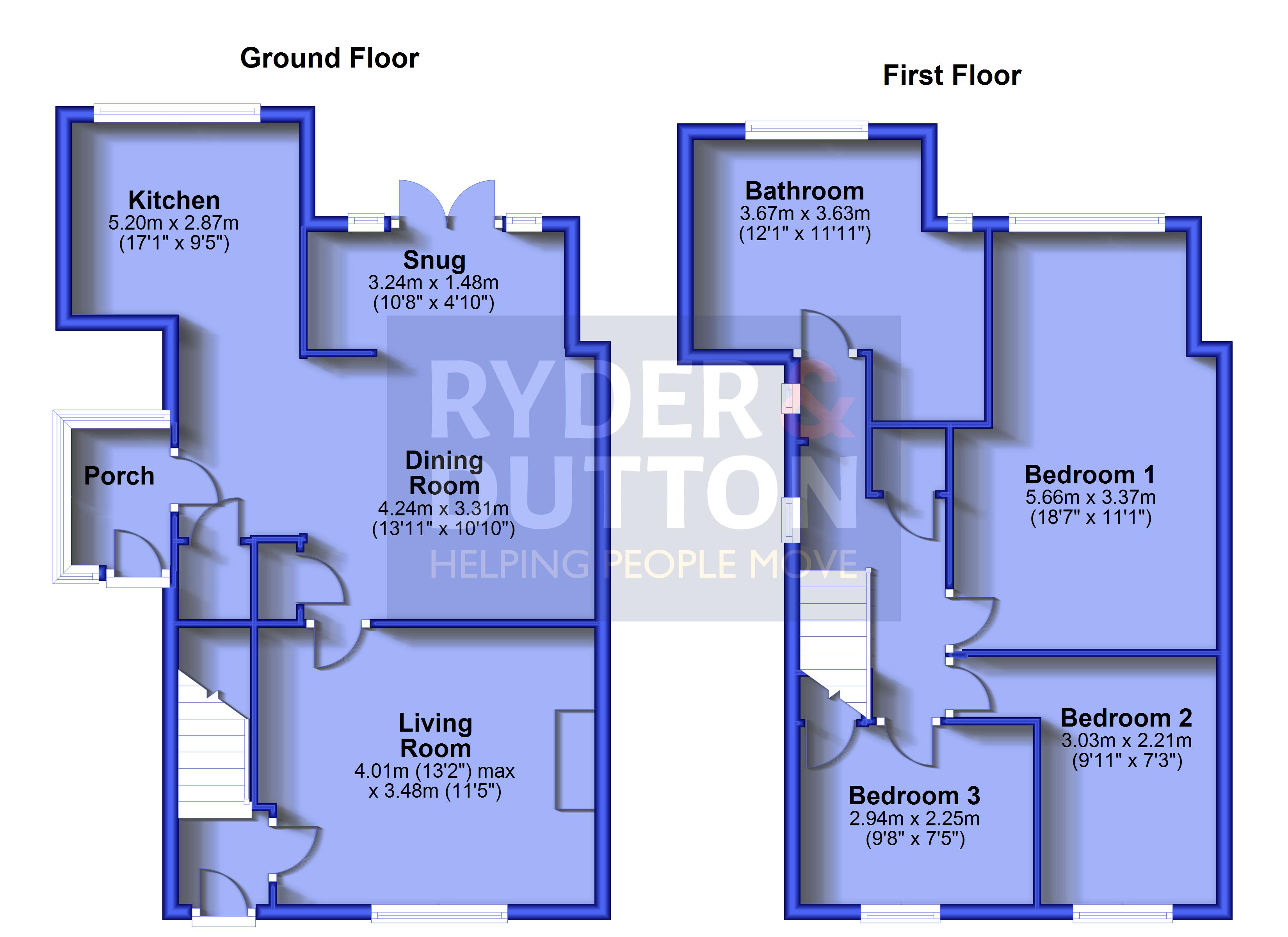End terrace house for sale in Causeway Crescent, Linthwaite, Huddersfield, West Yorkshire HD7
* Calls to this number will be recorded for quality, compliance and training purposes.
Property features
- Extended property with generous rooms
- Three bedrooms
- Driveway and ev charging point
- Large dining kitchen
- Well regarded local schools within walking distance
- Council tax band - B
- Tenure - freehold
- EPC - C
Property description
Guide price £230,000 - £240,000. This extended three bedroom end terraced family home offers generous accommodation and is immaculately presented throughout. EPC C
Linthwaite is a popular village, with excellent junior and secondary schools that are all within walking distance to the property.
The neighbouring village of Slaithwaite is a 5 minute drive away has abundance of amenities including local independent shops, cafes, bars and restaurants. Slaithwaite train station provides connections to both Leeds and Manchester within 40 minutes and onward to London within 3 hours.
Ground floor
Entrance hallway with staircase directly ahead, rising to the first floor.
The living room sits to the front of the property offering a comfortable place to relax on an evening at the end of a busy day. It is warmed by a log burning stove that sits within the chimney breast.
The spectacular open plan kitchen, dining room and living space at the rear of the property is the hub of the home. This space offers everything that a busy modern family could ever want, allowing room for all the family to be together whilst carrying out their own individual activities such as homework. Cooking or playing in the garden.
The kitchen is fitted with a good selection of wall and base units with complementary worksurfaces, stainless steel sink with drainer and mixer tap. Integrated appliances include a fridge freezer, double oven, gas hob with extractor hood, washing machine and dishwasher. There is informal breakfast bar seating as well as the formal dining area allowing for a large family dining table. Adjoining the dining area is a snug with French doors directly out into the garden. It would make and ideal home working space or simply a place to relax and read a book.
Door leading to the side access porch.
First floor
Leading off from the landing there are three good sized bedrooms, the house bathroom and a built in store cupboard. A window to the side elevation brings in plenty of natural light.
Bedroom one is a particularly generous double that sits to the rear of the property, overlooking the garden. There are two further bedrooms, both are a good size including another good sized double, both of which are positioned to the front of the property.
The luxury family bathroom is partially tiled with contrasting floor and wall tiles in a high gloss finish. It benefits from both a stylish free standing bath as well as a walk in shower cubicle. Surface mounted twin sinks sit upon a floating vanity unit providing additional storge beneath and there is a low flush WC.
Outside
To the front of the property is a gated driveway that provides off street parking for several cars. There is an electric car charging point for the convenience of those with an electric vehicles. To the side of the driveway is a manicured lawn with hedge boarders.
To the rear of the property is a recently paved, low maintenance garden with raised patio and a garden outbuilding with power supply.
Property info
For more information about this property, please contact
Ryder & Dutton - Slaithwaite, HD7 on +44 1484 973944 * (local rate)
Disclaimer
Property descriptions and related information displayed on this page, with the exclusion of Running Costs data, are marketing materials provided by Ryder & Dutton - Slaithwaite, and do not constitute property particulars. Please contact Ryder & Dutton - Slaithwaite for full details and further information. The Running Costs data displayed on this page are provided by PrimeLocation to give an indication of potential running costs based on various data sources. PrimeLocation does not warrant or accept any responsibility for the accuracy or completeness of the property descriptions, related information or Running Costs data provided here.








































.png)