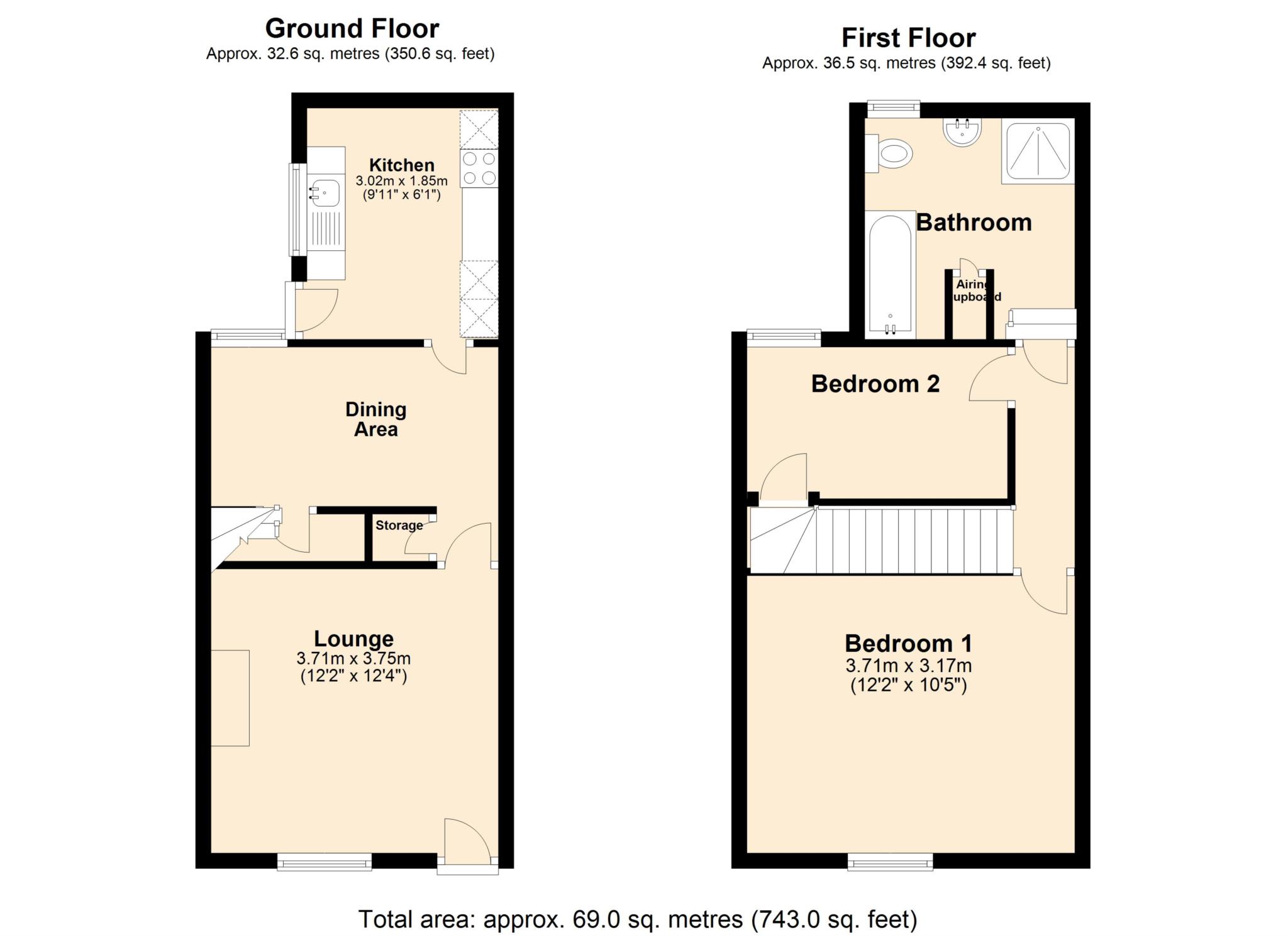Terraced house for sale in Reeves Road, Derby DE23
Just added* Calls to this number will be recorded for quality, compliance and training purposes.
Property features
- UPVC Double Glazing
- Gas Central Heating
- Enclosed rear garden
- Fitted Kitchen and Bathroom
- Ample storage spaces
Property description
2 Bedroom terraced property for Sale Derby
This flowing family home is situated in a popular location with 2 double bedrooms, kitchen, lounge,
on street parking, and an enclosed rear garden with side alleyway access. It has gas central heating,
D/G windows and doors throughout.
The ground floor features a lounge area through to the hallway leading you through to the diner
with stair access and door leading into the kitchen.
Stairs leading up to the first floor featuring 1 x double bedroom to the right-hand side. Along the
landing features another double bedroom to the left-hand side and door leading into the bathroom
with a bath, shower and wash basin.
This property is located with great access to A514 to Derby City centre, the A38 to Burton On Trent,
A52 to Nottingham. M1 North & South at Junction 25.
This property is ideal for a growing family being situated close to local schools such as those listed
below. The property is also located close to: On-Point African Restaurant and Bar, Oasthouse and
The Chestnut Tree.
Property Comprises:
Ground Floor
Entrance lounge: Wooden entrance door, neutral décor, wooden flooring, uPVC D/G window to
front elevation, white wall mounted box housing the gas meter, white feature fireplace, single
radiator with trv, power and lighting, door leading into dining area.
Diner: Neutral décor, uPVC D/G window to rear elevation, wooden laminate flooring, single radiator
with trv, power and lighting, door leading to storage cupboard housing electric meter and
consumer box, wall mounted thermostatic control panel, ceiling mounted smoke alarm, door leading
to first floor and door leading to kitchen.
Kitchen: Wood effect vinyl flooring, fitted units in white, black speckled effect roll edge work surface
with white tiled splash back, wallpapered on 2 x walls, 1 x wall white cladding, 1 x wall painted grey,
power and lighting, stainless steel sink and drainer with separate hot and cold taps, uPVC D/G
window to rear elevation, condensing boiler, 1 x extractor fan, 1 x ceiling mounted heat detector,
wooden door leading out to back garden.
First floor
Stairs and landing - Neutral décor, grey fitted carpets throughout the stairs & upper floor, white
wooden banister handrail, power and lighting, 2 x ceiling mounted smoke alarms, doors leading to
all rooms.
Bedroom 1: Double Neutral décor, fitted grey carpets, uPVC D/G window to front elevation, power
and lighting, radiator with trv.
Bedroom 2: Double Neutral décor, fitted grey carpets, uPVC D/G window to rear elevation, power
and lighting, radiator with trv.
Bathroom: Neutral décor, grey tile effect vinyl flooring, 4-piece suite in white comprising: White bath
with matching panels and mixer tap, pedestal sink with mixer tap, low level WC with single push
flush button, wall mounted mirror tile, extractor fan 1 x in main room, 1 x extractor fan in shower
cubical, uPVC frosted pane to rear elevation with roller blind, wall mounted radiator with trv, built
in airing cupboard, power and lighting.
Exterior
Front Area: Onto street, on street parking only.
Rear Garden Area Paved pathway leading to 2 x outside brick-built stores, side access via alleyway
and grass area, fencing to boundaries.
Local Schools & Nurseries
Play Corner Private Day Nursery (0.3 miles)
60-62 Sale Street, Derby, DE23 8GD
Harrington Nursery School (0.6 miles)
Harrington Street, Pear Tree, Derby, DE23 8PE
Hardwick Primary School (0.7 miles)
Dover Street, Derby, DE23 6QP
Dale Community Primary School (1.1 miles)
Porter Road, Belvoir Street, Derby, DE23 6NL
Pear Tree Community Junior / Infant School (0.4 miles)
108 Pear Tree Street, Pear Tree, Derby, DE23 8PN
Normanton House School (1.2 miles)
Village Street, Sunny Hill, Derby, DE23 8DF
Ashwood Spencer Academy (1.5 miles)
Amber Street, Osmaston, Derby, DE24 8ft
Notice
Please note we have not tested any apparatus, fixtures, fittings, or services. Interested parties must undertake their own investigation into the working order of these items. All measurements are approximate and photographs provided for guidance only.
Property info
For more information about this property, please contact
Burns & Reid, WA10 on +44 1744 357302 * (local rate)
Disclaimer
Property descriptions and related information displayed on this page, with the exclusion of Running Costs data, are marketing materials provided by Burns & Reid, and do not constitute property particulars. Please contact Burns & Reid for full details and further information. The Running Costs data displayed on this page are provided by PrimeLocation to give an indication of potential running costs based on various data sources. PrimeLocation does not warrant or accept any responsibility for the accuracy or completeness of the property descriptions, related information or Running Costs data provided here.

































.png)