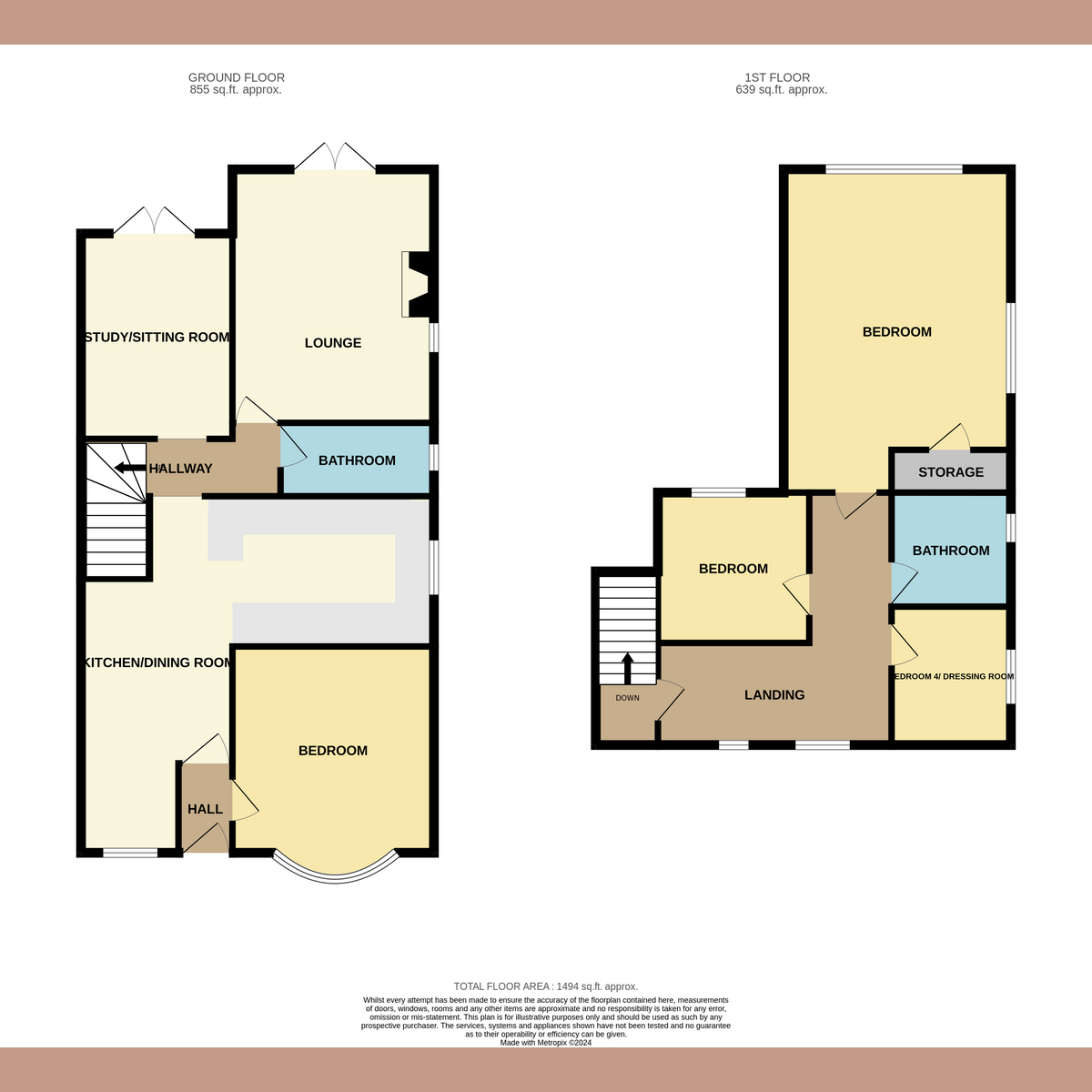Semi-detached bungalow for sale in Victor Gardens, Hockley SS5
* Calls to this number will be recorded for quality, compliance and training purposes.
Property features
- Spacious Four Bedrooms
- Modern Open-Plan Kitchen/Diner
- Beautiful Rear Garden
- Ample Parking
- Detached Garage
- Convenient Location
- Contemporary Design
- Flexible Living Spaces
Property description
Discover a delightful four-bedroom semi-detached chalet in the desirable Victor Gardens of Hockley. This home combines contemporary design with functional living spaces, featuring a modern open-plan kitchen/diner, spacious lounge, and versatile study/sitting room. The luxurious bedrooms, including a potential en-suite master, offer comfort and flexibility. The beautifully landscaped rear garden and detached garage provide ample outdoor space and storage.
Tenure: Freehold
Council Tax Band: D
Measurements
Kitchen Diner - 21'8 x 21'8
Study/ Sitting Room - 12'6 x 9'2
Bedroom two - 12'6 x 12'6
Lounge - 15'5 x 12'6
Bedroom One - 19'8 x 13'9
Bedroom Three - 9'2 x 9'2
Bedroom Four/Dressing Room - 8'5 x 7'3
Garage - 19'04 x 9'00
Ground Floor
Upon entering through a composite front door, the hallway with wood floors leads to a spacious downstairs bedroom and the open-plan kitchen/diner. Bedroom two features a large double-glazed bay window, smooth ceilings, and wood-effect flooring, providing a comfortable and stylish space. The expansive kitchen/diner boasts modern cream units, granite worktops, and built-in appliances, perfect for family gatherings and culinary adventures. Adjacent to the kitchen, the study/sitting room offers a peaceful retreat with a feature lantern window and tiled floors. The lounge, with its double-glazed French doors opening onto the rear patio, provides a cozy yet airy space for relaxation. Completing the ground floor is a contemporary bathroom with fully tiled walls and a vanity unit
First Floor
The first floor landing, with eaves storage and high ceilings, leads to three further bedrooms and a shower room. The master bedroom impresses with vaulted ceilings, velux windows, and potential for an en-suite. Bedroom three, with smooth ceilings and a rear-facing window, and bedroom four, which could serve as a dressing room, offer ample space and storage options. The stylish shower room features a double-width walk-in shower, wall-mounted vanity unit, and a heated towel rail, adding a touch of luxury
Exterior
The property's frontage includes an independent block-paved driveway with space for multiple vehicles, and a double-width sideway leads to the rear garden and garage. The un-overlooked rear garden boasts a large patio, decking area, and a well-maintained lawn, perfect for outdoor entertaining. A detached garage provides additional storage and parking, with loft storage and potential for built-in storage
Location
Located in the heart of Hockley, this property is just a short walk from the train station, offering easy access to London Liverpool Street. The area boasts a variety of local shops, restaurants, and bars, ensuring all your daily needs are met. Families will appreciate the excellent school catchment, with Westerings Primary School and Greensward Academy close by
School Catchment
Families will benefit from the excellent school catchment area, including Westerings Primary School and Greensward Academy. These schools offer quality education and are highly sought after
Property info
For more information about this property, please contact
Gilbert & Rose, SS9 on +44 1702 787437 * (local rate)
Disclaimer
Property descriptions and related information displayed on this page, with the exclusion of Running Costs data, are marketing materials provided by Gilbert & Rose, and do not constitute property particulars. Please contact Gilbert & Rose for full details and further information. The Running Costs data displayed on this page are provided by PrimeLocation to give an indication of potential running costs based on various data sources. PrimeLocation does not warrant or accept any responsibility for the accuracy or completeness of the property descriptions, related information or Running Costs data provided here.































.png)
