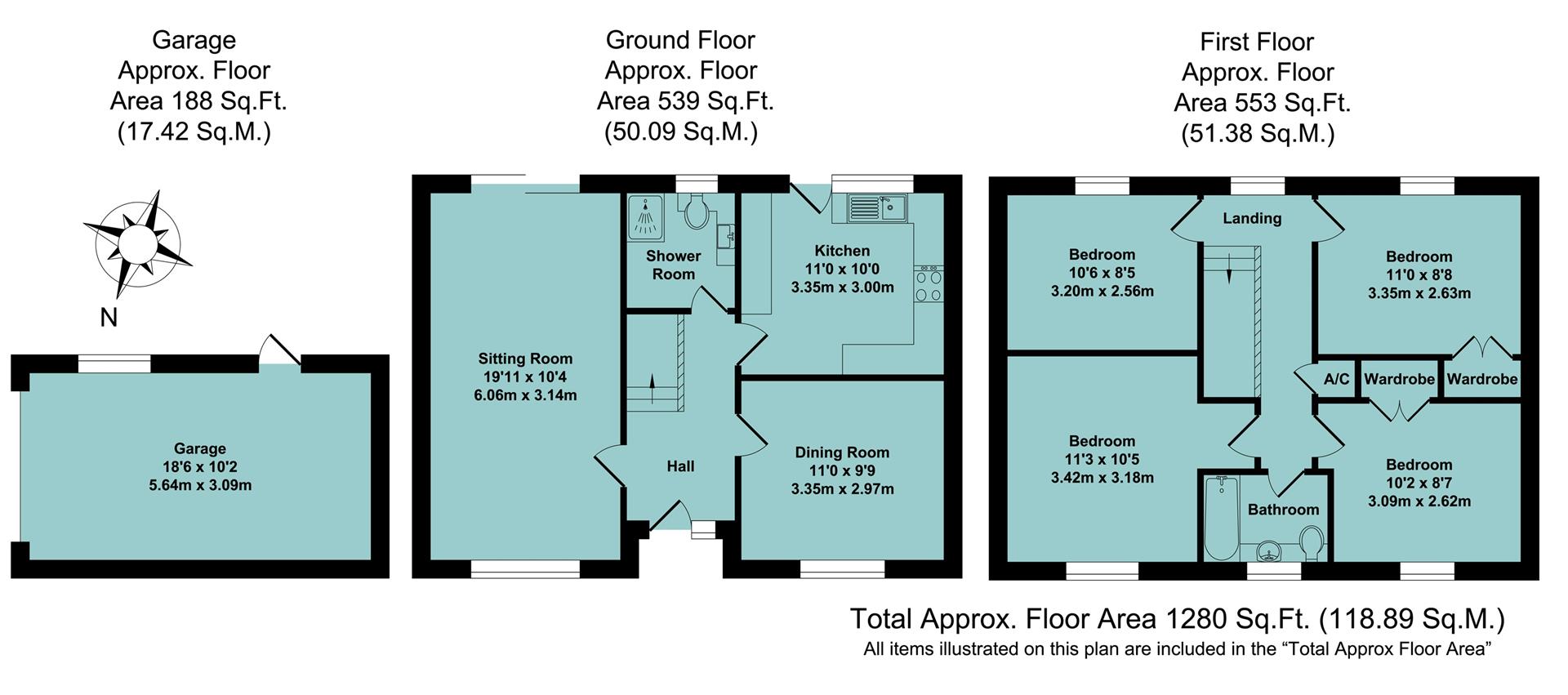Detached house for sale in Gascoigne Way, Bloxham, Banbury OX15
Just added* Calls to this number will be recorded for quality, compliance and training purposes.
Property features
- Rear garden with countryside views
- Four double bedrooms
- Family bathroom and downstairs shower room
- Dual aspect lounge
- Modern fitted kitchen with integrated appliances
- Separate dining room/study
- Garage and driveway parking for up to 3 cars
- Schooling for all ages in village
- Quiet cul-de-sac location
Property description
A four bedroom detached family home that has been greatly improved by the current owner and benefits from a newly fitted kitchen, a garage and driveway parking, with countryside views to the rear
Situation
Bloxham lies approximately 3 miles away from Banbury. It is a highly sought after and well served village with amenities including shops, a beauticians, a hairdressers, public houses, parish church, independent and comprehensive secondary schools, primary school, post office, bus service and doctor's surgery.
A floorplan has been prepared to show the dimensions and layout of the property as detailed below. Some of the main features are as follows:
* Entrance hall with tiled flooring, doors to lounge, dining room, kitchen, shower room and stairs to first floor.
* Dual aspect lounge with large window to front, patio doors to rear, gas fireplace with ornamental surround.
* Dining room (could also be used as a study) with window to front, recently redecorated with new flooring and neutral coloured walls.
* Recently re-fitted kitchen with a range of integrated appliances including fridge freezer, washing machine, dishwasher, built-in double oven, four ring electric hob and extractor over, tiled floor and tiled splashbacks, window and door to rear, space for tumble dryer.
* Downstairs shower room with vanity wash hand basin, WC, corner shower cubicle, heated towel rail, window to rear and understairs storage.
* First floor landing with window to rear, doors to all rooms and the loft hatch.
* The master bedroom is a double with window to front.
* Bedroom two is a double with built-in wardrobes and window to rear having countryside views.
* Bedroom three is a double with window to rear having countryside views.
* Bedroom four is a double with window to front and built-in wardrobe.
* Modern well fitted bathroom with a white suite comprising panelled bath with mixer taps, shower attachment and fully tiled surround, semi recessed wash hand basin, WC, heated towel rail and ceramic tiled floor.
* A gate opens to a private walled courtyard to the front whilst to the rear there is a well tended mature garden with patio, lawn and borders, lovely views over the adjoining fields and countryside beyond.
* Driveway to front providing off road parking space for up to three cars cars leading to a single garage with electric remote controlled roller door, light and power connected, window and personal door to the courtyard.
* Brand new windows and doors in 2020. Kitchen re-fitted in 2021. New flooring throughout.
Services
All mains services are connected. The boiler is located in the kitchen.
Local Authority
Cherwell District Council. Council tax band E.
Viewing
Strictly by prior arrangement with the Sole Agents Anker & Partners.
Energy Rating: D
A copy of the full Energy Performance Certificate is available on request.
Property info
For more information about this property, please contact
Anker & Partners, OX16 on +44 1295 977267 * (local rate)
Disclaimer
Property descriptions and related information displayed on this page, with the exclusion of Running Costs data, are marketing materials provided by Anker & Partners, and do not constitute property particulars. Please contact Anker & Partners for full details and further information. The Running Costs data displayed on this page are provided by PrimeLocation to give an indication of potential running costs based on various data sources. PrimeLocation does not warrant or accept any responsibility for the accuracy or completeness of the property descriptions, related information or Running Costs data provided here.


























.png)