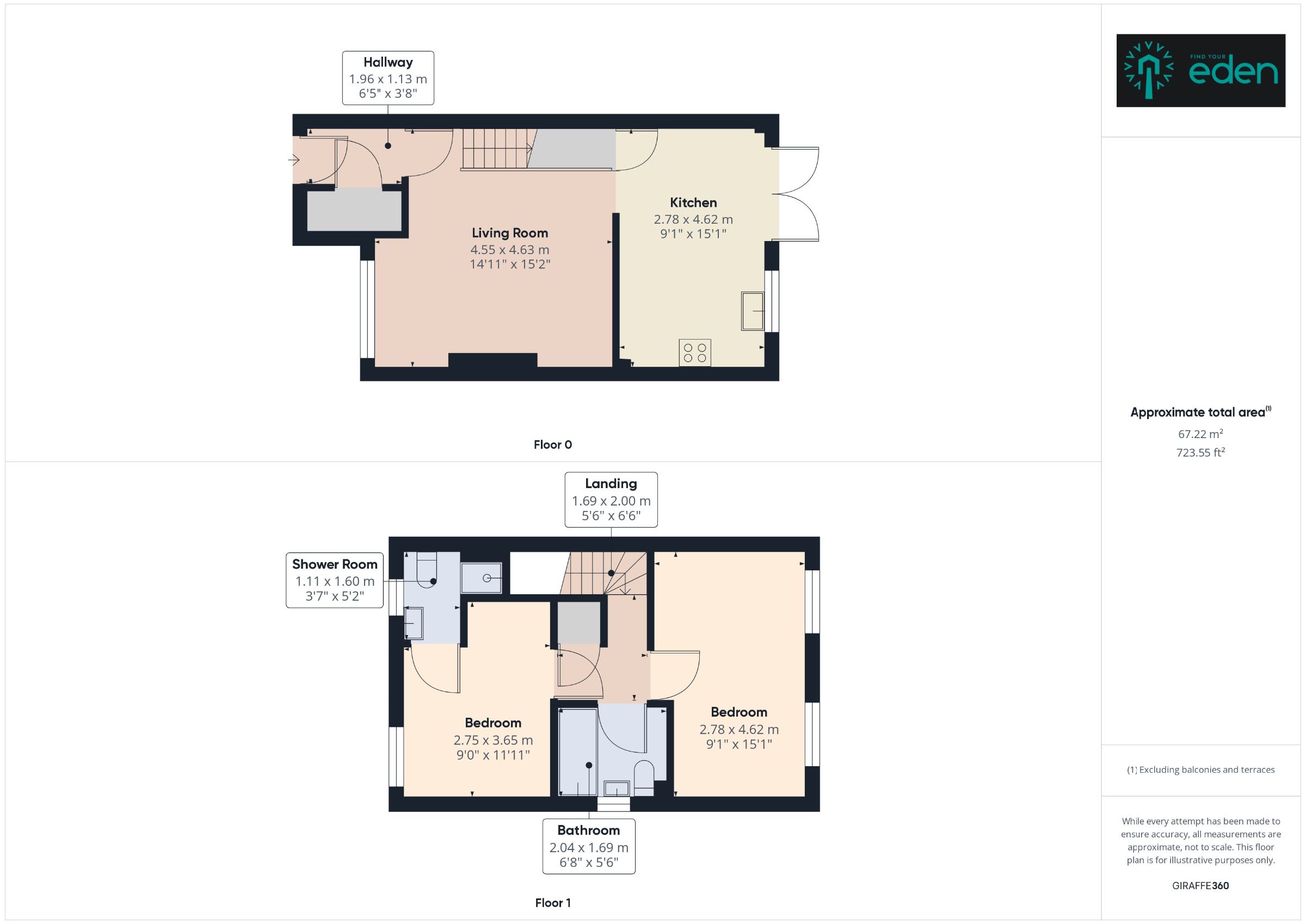Terraced house for sale in Shipton Close, West Allerton, Liverpool. L19
* Calls to this number will be recorded for quality, compliance and training purposes.
Property features
- A Modern End Terraced Property
- A Wealth Of Character & Charm
- Well Planned Accommodation
- Popular Location
- Entrance Hallway & Downstairs WC
- Light And Bright Reception Room
- Rear Kitchen/Diner with Sliding Doors
- Master Bedroom with En Suite
- Second Double Bedroom
- Family Bathroom
- Off Road Parking & Front Garden
- Enclosed Artificial Grass Rear Garden With Patio Area
Property description
Description
The property briefly comprises of a welcoming entrance hall, ground floor WC, light and bright front living room, a modern kitchen diner with integrated units with patio doors leading out onto the easily maintained rear garden.
To the first floor are two double bedrooms with the master benefitting from an ensuite shower room and a modern three piece family bathroom.
Externally to the front the property is offered with two allocated parking bays and has slate patio area. To the rear is a fenced garden which has been laid in artificial grass for easy maintenance and two separate patio areas. We strongly recommend a viewings at this well maintained property.
The immediate area surrounding the property is conveniently located for access to a wide range of amenities including popular and established schooling covering all age ranges in addition to a number of places of worship. Public transport services are readily available in the area via both road and rail with West Allerton and Mossley Hill Railway Stations being situated close by. Regular bus services are available along Booker Avenue, Aigburth Hall Avenue and Aigburth Road.
A comprehensive local road network allows easy access to Liverpool city centre and connects to nearby motorway links bringing further conurbations such as Warrington and Manchester to within easy reach. Both national and international travel is provided for at the Liverpool John Lennon Airport, a selection of shopping facilities are available along Booker Avenue with superstore shopping available at Mather Avenue. Further amenities are available at the Mersey Retail Park or alternatively at Allerton road which offers a fine selection of restaurants, wine bars and bistros.
Recreation ground and open space can be enjoyed at several nearby location including Otterspool Park and Promenade, Calderstones Park and Sefton Park, some of Liverpool's most premier green spots.
Council Tax Band: C
Tenure: Freehold
Entrance Hallway (2.18m x 1.11m)
Composite double glazed front door, laminate flooring.
Downstairs WC (1.96m x 0.68m)
Vinyl flooring, fully tiled walls, close coupled WC, wall-hung sink with chrome mixer taps, service meter cupboards, double glazed window to the front.
Lounge (4.64m x 3.84m)
Laminate flooring, decorative skirting boards, coving, and architrave, staircase to the left-hand side, gas central heating radiator, double glazed window to the front.
Kitchen (4.60m x 2.79m)
Integrated appliances, mix of base, wall, and drawer units, electric hobs and cooker hood, laminate flooring, partially tiled walls, access to under-stairs storage.
First Floor Landing
Decorative skirting boards and architrave, storage cupboard, access to roof void.
Bathroom (2.02m x 1.65m)
Lino flooring, partially tiled walls, bath with chrome mixer taps and shower attachment, sink with storage cupboard, close coupled WC, chrome gas towel radiator, double glazed window to the side.
Master Bedroom 1 (3.62m x 2.74m)
Reducing to 2.98m
Decorative skirting boards, architrave, and ceiling coving, double glazed window to the front, gas central heating radiator. Access to:
En-Suite Shower Room (1.89m x 1.55m)
Reducing to 1.11m
Electric shower with glass screen, pedestal wash hand basin with chrome taps, low level close coupled WC, gas central heating radiator, double glazed window to the front.
Bedroom 2 (4.61m x 2.50m)
Built-in wardrobes, decorative skirting boards, architrave, and ceiling coving, two double glazed windows to the rear, gas central heating radiator.
Externally
To the front there is off-road parking with two allocated spaces, patio area with slate chippings. Side access to the rear garden. The rear garden is fenced garden with artificial grass, two separate flagged patio areas.
Property info
For more information about this property, please contact
Find Your Eden, L1 on +44 151 382 1594 * (local rate)
Disclaimer
Property descriptions and related information displayed on this page, with the exclusion of Running Costs data, are marketing materials provided by Find Your Eden, and do not constitute property particulars. Please contact Find Your Eden for full details and further information. The Running Costs data displayed on this page are provided by PrimeLocation to give an indication of potential running costs based on various data sources. PrimeLocation does not warrant or accept any responsibility for the accuracy or completeness of the property descriptions, related information or Running Costs data provided here.
































.png)