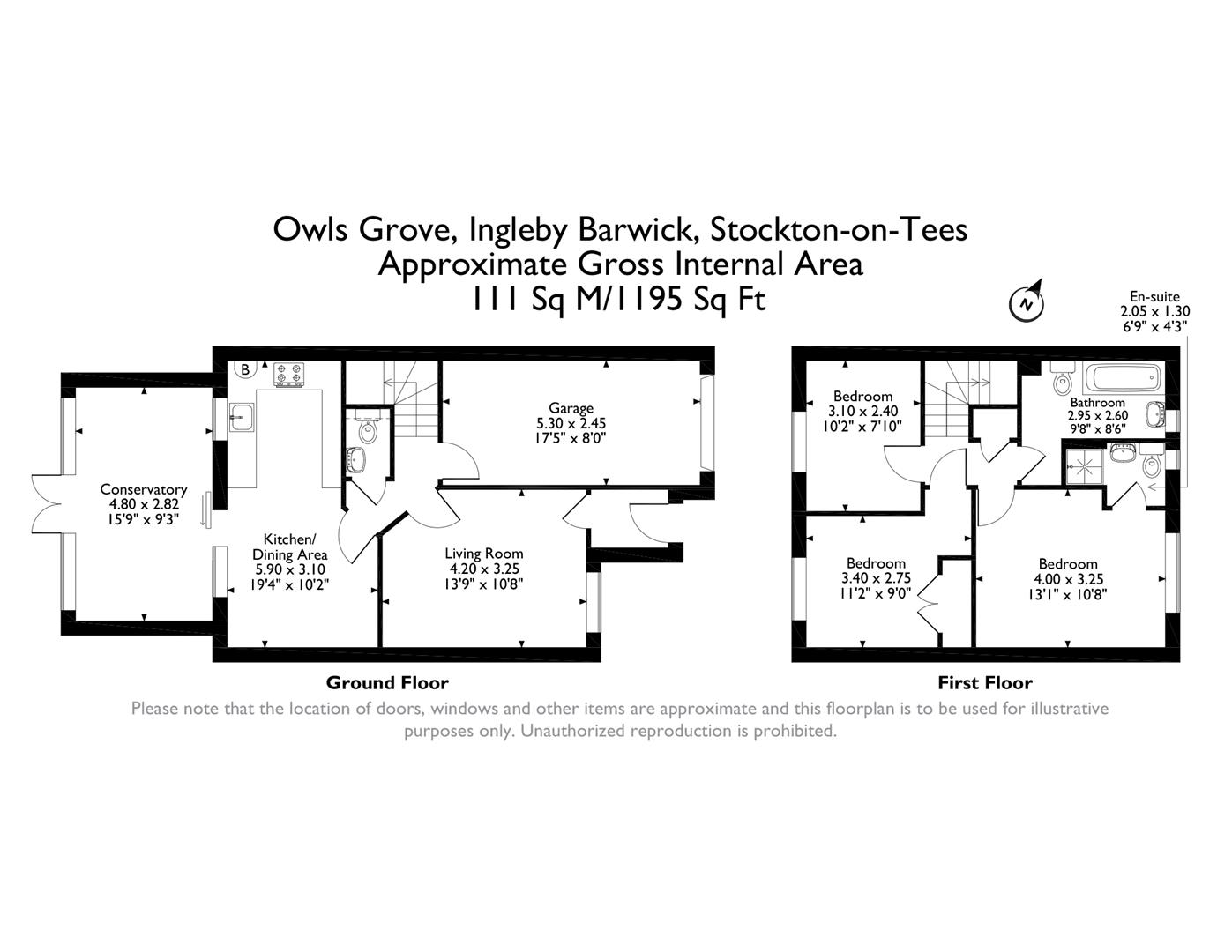Semi-detached house for sale in Owls Grove, Ingleby Barwick, Stockton-On-Tees TS17
* Calls to this number will be recorded for quality, compliance and training purposes.
Property features
- Fantastic location
- Close to all amenities
- 3 bedrooms
- Large garden
- Large driveway
- EPC - C
Property description
Welcome to this charming semi-detached house located in the picturesque Owls Grove, Ingleby Barwick. This delightful property boasts two reception rooms, perfect for entertaining guests or simply relaxing with your loved ones. With three cosy bedrooms, there's plenty of space for the whole family to unwind and make themselves at home.
The two bathrooms in this house provide convenience and comfort, ensuring that busy mornings run smoothly and evening routines are a breeze. Built in 2001, this home combines modern amenities with a touch of character, offering a warm and inviting atmosphere for you to enjoy.
Spanning across 926 square feet, this property provides ample room for both relaxation and recreation. Whether you're looking to host a gathering or simply enjoy a quiet night in, this house offers the ideal setting for all your needs.
Don't miss the opportunity to make this house your home sweet home in the heart of Owls Grove. Book a viewing today and step into the welcoming ambiance of this lovely semi-detached house.
Living Room (4.20 x 3.25 (13'9" x 10'7"))
The well-spaced living room features a front aspect window and laminated flooring.
Kitchen/Dining Area (5.90 x 3.10 (19'4" x 10'2"))
The tiled kitchen is fitted with storage cupboards and built-in utilities, including an oven hob and extractor fan. The dining area offers laminated flooring and from here leads to the conservatory through a glass sliding door.
Conservatory (4.80 x 2.82 (15'8" x 9'3"))
The spacious conservatory has laminated flooring and double French doors that exits to the rear garden.
Wc
The ground floor WC includes a hand wash basin.
Bedroom (4.00 x 3.25 (13'1" x 10'7"))
This double bedroom sits at the front of the property and features a front aspect window, an en-suite shower room and laminated flooring.
En-Suite (2.05 x 1.30 (6'8" x 4'3"))
The en-suite is equipped with toilet, hand wash basin and shower facilities.
Bedroom (3.40 x 2.75 (11'1" x 9'0"))
This double bedroom features a rear aspect window, carpeted flooring and built in storage space.
Bedroom (3.10 x 2.40 (10'2" x 7'10"))
This good-sized single bedroom features laminated flooring and a window with views to the back garden
Bathroom (2.95 x 2.60 (9'8" x 8'6"))
The bathroom is equipped with toilet, hand wash basin and bath facilities.
Garage (5.30 x 2.45 (17'4" x 8'0" ))
The property benefits from a good sized garage
Garden
At the front there is a tarmac area as well as bricked paving offering off street parking. The enclosed rear garden offers an area of astro turf, while the remainder off the garden is covered in natural grass.
Property info
For more information about this property, please contact
The Property Selling Company, LS22 on +44 800 044 9554 * (local rate)
Disclaimer
Property descriptions and related information displayed on this page, with the exclusion of Running Costs data, are marketing materials provided by The Property Selling Company, and do not constitute property particulars. Please contact The Property Selling Company for full details and further information. The Running Costs data displayed on this page are provided by PrimeLocation to give an indication of potential running costs based on various data sources. PrimeLocation does not warrant or accept any responsibility for the accuracy or completeness of the property descriptions, related information or Running Costs data provided here.





















































.png)