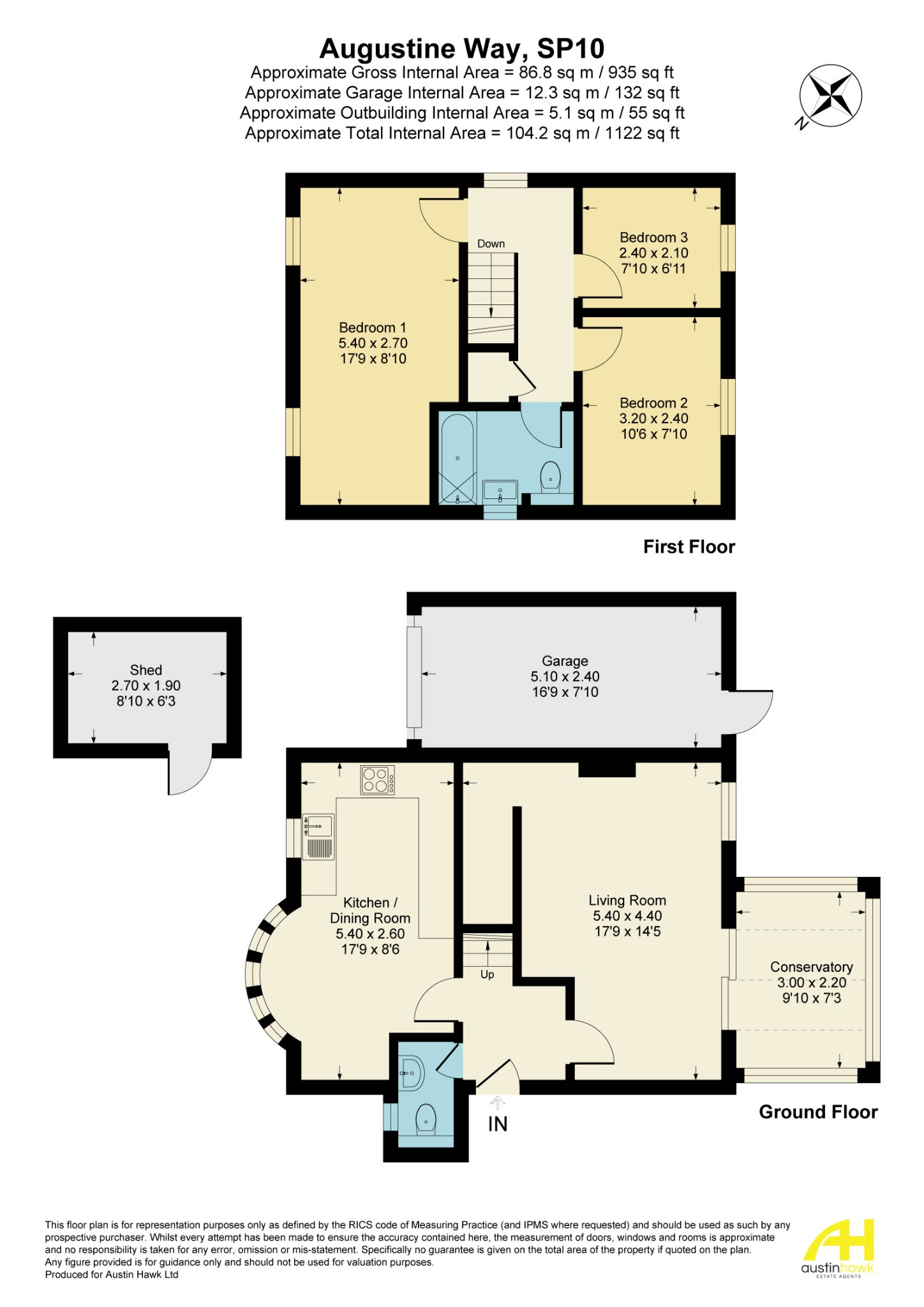Detached house for sale in Augustine Way, Charlton, Andover SP10
* Calls to this number will be recorded for quality, compliance and training purposes.
Property features
- Hallway
- Cloakroom
- Living Room
- Kitchen/Dining Room
- Conservatory
- 3 Bedrooms
- Bathroom
- Garage
- Driveway Parking
- Enclosed garden
Property description
Description
This detached house occupies a corner plot in a cul-de-sac within a sought after area of Charlton and is offered for sale with no onward chain. The spacious accommodation comprises hallway, cloakroom, living room with study area, kitchen/dining room, conservatory, three bedrooms and a bathroom. Outside there is driveway parking leading to a garage and an enclosed garden to the rear with a good sized shed.
Location
Augustine Way is located off Mercia Avenue which links Foxcotte Road with Hatherden Road within Charlton village. The location benefits from many local amenities with open countryside and public footpaths literally on the doorstep, Charlton village, although close to Andover, maintains a strong village feel. Local amenities include convenience stores, public houses, fast food outlets, gp and dental practices, hospital, petrol station and Charlton Lakeside Leisure Park which itself offers scenic walking, a children's play park, sports fields, crazy golf, pitch and putt and the weekly park run plus coarse fishing on the lake itself. Andover's mainline railway station is also a short distance away and offers London bound commuters access to Waterloo Station in just over an hour. Nearby Mercia Avenue is also on a regular bus route to and from Andover's town centre.
Accommodation
Open porch with front door into:
Hallway
Stairs to first floor and doors to:
Cloakroom
Window to side. WC and wash hand basin.
Living room
Window to side, patio doors to conservatory and arch to study area.
Conservatory
Triple aspect with patio doors to garden.
Kitchen/dining room
Window to side. Range of eye and base level cupboards and drawers with work surfaces over and inset stainless steel sink with drainer. Space for freestanding cooker with extractor over. Space and plumbing for dishwasher, wall mounted boiler and open access to dining area with bay window to side.
First floor landing
Window to rear. Airing cupboard and doors to:
Bedroom 1
Good sized room with windows to side.
Bedroom 2
Window to side.
Bedroom 3
Window to side.
Bathroom
Window to front. Panelled bath with shower over, vanity cupboard with wash hand basin and WC. Shelved display/storage with mirror and heated towel rail.
Outside
To the front of the property there is an area of lawn with a path to the front door. To the side there is driveway parking leading to a garage with up and over door and rear door to garden.
Rear garden
Fully enclosed and mainly laid to lawn with a paved seating area adjacent to the house. To the side there is a good sized shed.
Tenure & services
Freehold. Mains water, drainage, gas and electricity are connected. Gas central heating to radiators.
Property info
For more information about this property, please contact
Austin Hawk, SP10 on +44 1264 726329 * (local rate)
Disclaimer
Property descriptions and related information displayed on this page, with the exclusion of Running Costs data, are marketing materials provided by Austin Hawk, and do not constitute property particulars. Please contact Austin Hawk for full details and further information. The Running Costs data displayed on this page are provided by PrimeLocation to give an indication of potential running costs based on various data sources. PrimeLocation does not warrant or accept any responsibility for the accuracy or completeness of the property descriptions, related information or Running Costs data provided here.


































.png)