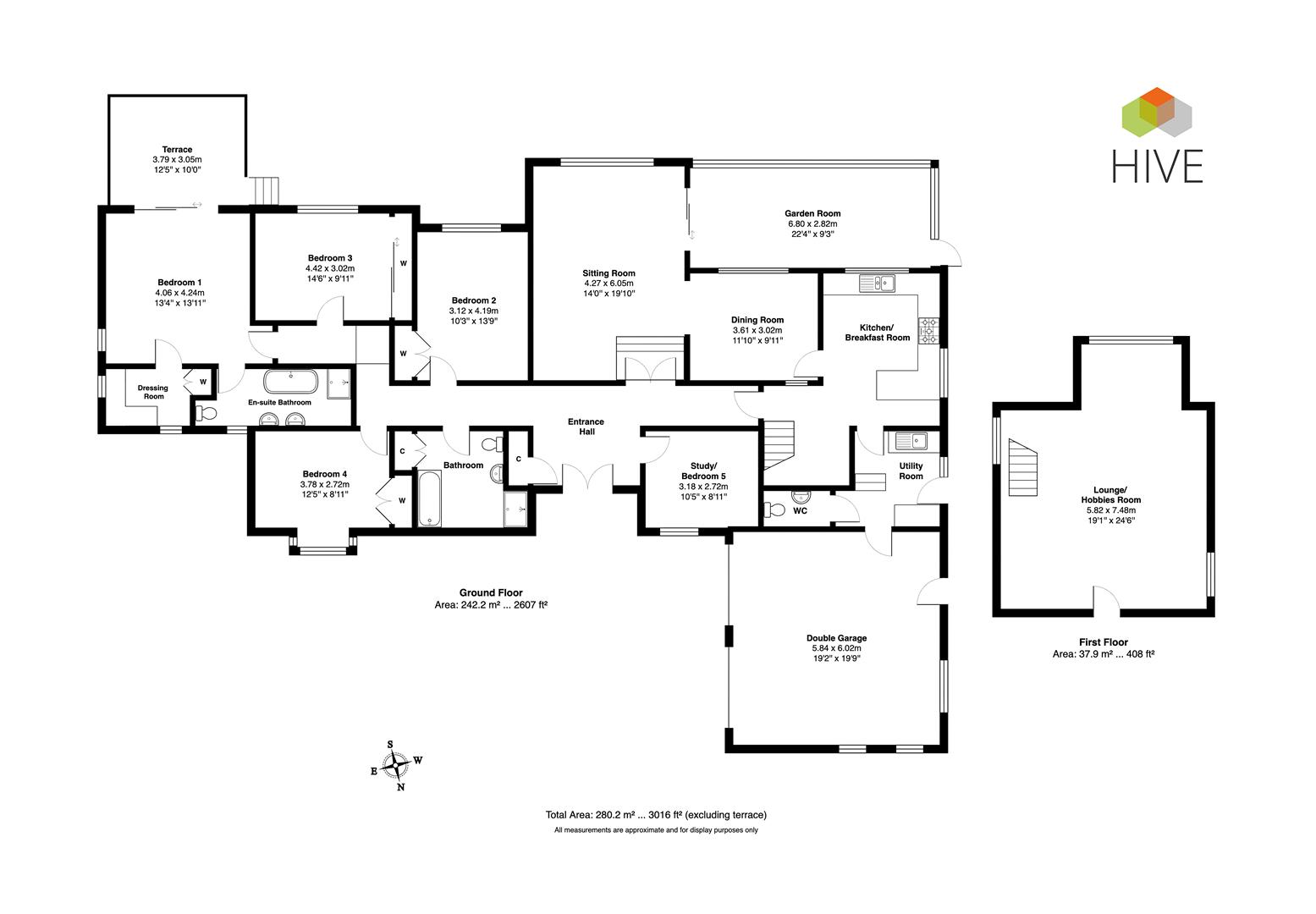Detached house for sale in Olivers Road, Wimborne BH21
* Calls to this number will be recorded for quality, compliance and training purposes.
Property features
- A unique individual split level residence
- Exclusive cul de sac location
- Generous private plot of two thirds of an acre
- Elevated location with stunning views
- Over 2,500 sq ft of flexible living accommodation
- Attached double garage
- South facing glass garden room with air conditioning
- Feature first floor reception/hobbies room with views
- Five double bedrooms
- No forward chain!
Property description
Yew Tree Lodge is a superb private split level chalet style bungalow set in two thirds of an acre plot with far reaching views from seven of the nine rooms offering over 2,500 sq ft of flexible living space, double garage and south facing bedroom balcony with amazing views!
Main Description
At the end of a small quiet cul-de-sac, this spacious detached split-level chalet bungalow enjoys a private location. The property stands proudly in an elevated position surrounded by a private garden measuring approximately 2/3 of an acre. In addition to its stunning elevated views, this property also offers exceptionally spacious and well-planned accommodation providing over 2,500 square feet of flexible living space plus an attached double garage.
You are greeted by an impressive reception hall with a full-height vaulted ceiling flooding this area with natural light. Double doors immediately invite you into the living room and you will be drawn to the picture window that provides a magnificent view to the rear.
The focal point of this room is the feature fireplace. Patio doors lead into the south-facing double-glazed glass garden room with tiled floors and air conditioning. A further door provides access to the decking and garden.
The living room flows through into the dining room with the picture window providing attractive views.
Featuring beech units with granite worktops, the kitchen/diner is stylish and well-equipped. You will find a double oven with microwave, five gas hob, chimney-style extractor hood, a corner carousel breakfast bar, an integrated larder fridge and a dishwasher. There is also a separate utility room with matching beech units and granite worktops and an American style fridge freezer which offers ample additional space.
Apart from the side door to the garden and the door to the attached double garage, there is a cloakroom with a WC.
The property has five double bedrooms. One of the bedrooms has a window on the front elevation and is currently used as a study. All of the remaining four have fitted wardrobes and three enjoy delightful rear views. The main bedroom has a dressing room area, a luxurious ensuite bathroom with bath and separate shower, and patio doors that open onto a timber deck balcony. From this balcony, the property has views and access to the garden.
The family bathroom is well-appointed with a bath and separate shower. Finally, the property has the unique feature of a large/hobbies room on the first floor. This room enjoys a triple aspect and some of the finest views from the property.
The attached double garage has two electric remote-controlled up-and-over doors as well as windows and a personal rear entrance door and internal door to the bungalow.
Outside, the property sits in a delightful secluded plot of approximately 2/3 of an acre. The gardens are well-established and surround the property on a gentle slope. The rear garden enjoys a southerly aspect, seclusion, and lovely views.
The property is set in a desirable exclusive cul-de-sac location with only three other executive-style homes within easy reach of the local co-op and under two miles from the bustling market town of Wimborne.
Wimborne Minster is centred around a charming town square. It boasts a lively shopping area featuring independent shops and national chain stores including a Waitrose supermarket, a good range of pubs and restaurants, the Tivoli theatre/cinema, and the historic Minster church. There are state schools for all ages, and the surrounding area is well-served by both grammar and independent schools. There is easy access by road to the coastal towns of Poole and Bournemouth, both of which have mainline rail links to London Waterloo. Beautiful countryside surrounds the town and Dorset’s stunning beaches are within easy reach.
Council Tax Band G Energy Performance Rating EPC D
Property info
For more information about this property, please contact
HIVE & Partners - Dorset, BH1 on +44 1202 058393 * (local rate)
Disclaimer
Property descriptions and related information displayed on this page, with the exclusion of Running Costs data, are marketing materials provided by HIVE & Partners - Dorset, and do not constitute property particulars. Please contact HIVE & Partners - Dorset for full details and further information. The Running Costs data displayed on this page are provided by PrimeLocation to give an indication of potential running costs based on various data sources. PrimeLocation does not warrant or accept any responsibility for the accuracy or completeness of the property descriptions, related information or Running Costs data provided here.










































.png)
