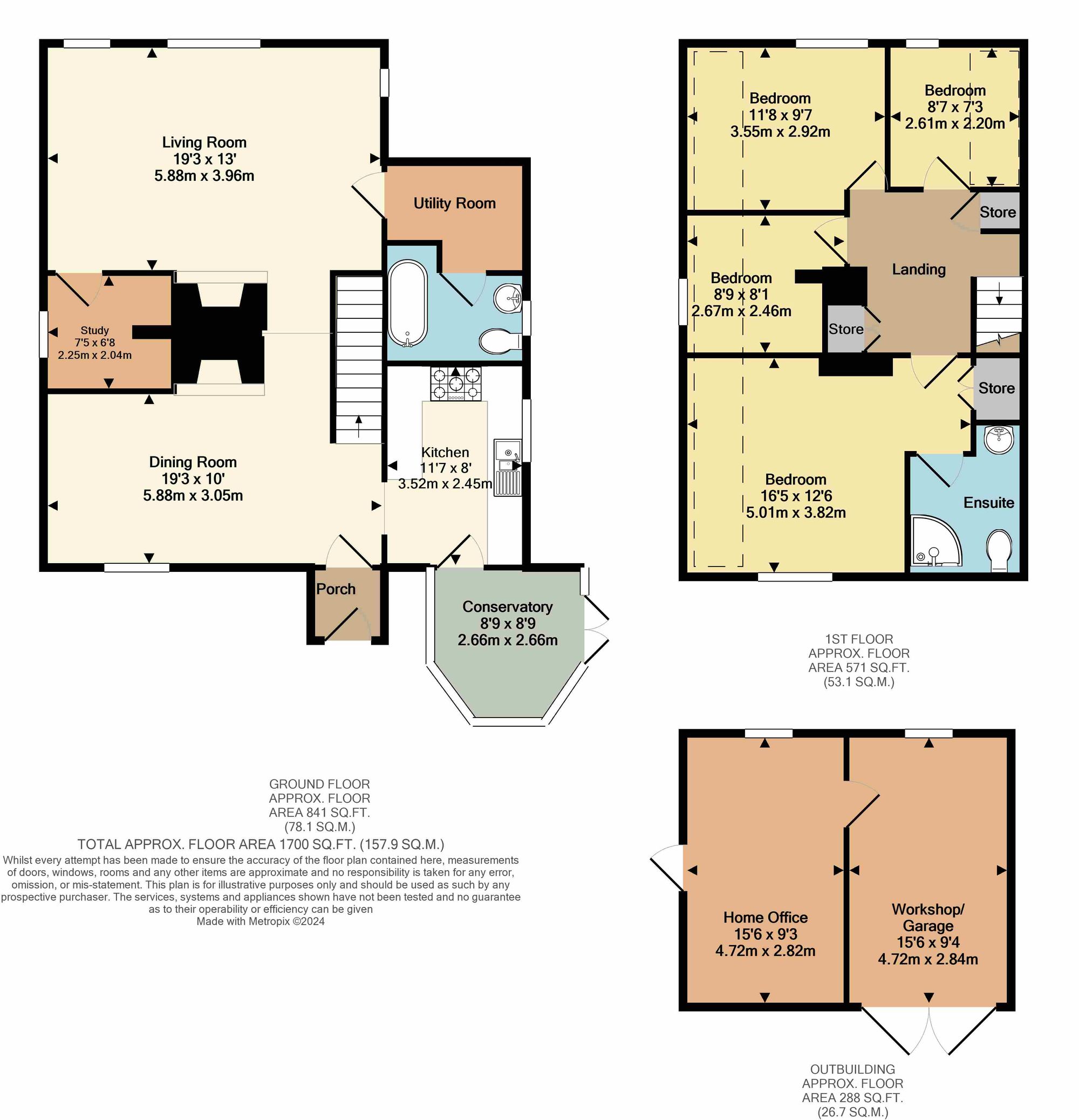Cottage for sale in Cherry Lane, Great Mongeham CT14
* Calls to this number will be recorded for quality, compliance and training purposes.
Property features
- Detached Thatched Cottage
- Full of Charm and Character
- Feature Fireplaces and Beamed Ceilings
- Two Reception Rooms plus Office and Conservatory
- Main Bedroom with En Suite
- Detached Double Garage and Off Road Parking
- Garden Office Complete Electricty and Broadband
- Well Kept Gardens with Greenhouse
- Easy Access to the Seaside Town of Deal
Property description
Nestled along a tranquil country lane in the idyllic village of Great Mongeham, this enchanting four-bedroom thatched cottage exudes timeless charm and character. This attractive detached residence is a quintessential representation of a traditional English cottage, boasting a picturesque exterior that is sure to captivate all who pass by.
Upon stepping inside this delightful property, one is greeted by a warm and inviting ambience, filled with features that harken back to a bygone era. The interior showcases an array of period details including feature fireplaces, beamed ceilings, and latch doors – all of which contribute to the overall character and appeal of the home.
Spread over two well-appointed floors, the cottage offers a comfortable living space that includes two reception rooms, a small office, and a conservatory.The kitchen and utility room provide ample space for culinary pursuits ensuring practicality alongside charm and style.
The accommodation also comprises a family bathroom and an ensuite to the main bedroom, offering convenience and privacy for residents and guests alike. The detached double garage has been informally split to provide an office and a single garage, catering to the needs of those requiring additional workspace or storage options.
Outside, the delightful gardens are well stocked with a variety of plants, shrubs, and flowers, creating a peaceful and serene outdoor retreat for relaxation and enjoyment.
Despite its secluded location, the cottage is conveniently situated within easy access to the popular seaside town of Deal, offering a range of amenities, shops, and recreational opportunities for residents to explore and enjoy.
Identification Checks
Should a purchaser(s) have an offer accepted on a property marketed by Miles & Barr, they will need to undertake an identification check. This is done to meet our obligation under Anti Money Laundering Regulations (aml) and is a legal requirement. We use a specialist third party service to verify your identity. The cost of these checks is £60 inc. VAT per purchase, which is paid in advance, when an offer is agreed and prior to a sales memorandum being issued. This charge is non-refundable under any circumstances.
EPC Rating: E
Location
Great Mongeham is a charming village located just outside the coastal town of Deal in Kent, England. Nestled in the picturesque countryside, it offers a tranquil and scenic setting characterized by rolling fields, traditional cottages, and historic buildings. The village features a notable 13th-century church, St. Martin's, which stands as a testament to its rich heritage. With its close proximity to Deal, residents and visitors can easily access the town's amenities, including the beach, shops, and restaurants, while enjoying the serene, rural atmosphere of Great Mongeham. The community is tight-knit and active, with local events and a welcoming spirit that make it a delightful place to visit or reside.
Ground Floor
Ground Floor Entrance Leading To
Dining Room (5.88m x 3.05m)
Lounge (5.88m x 3.96m)
Study (2.25m x 2.04m)
Utility Room
With Additional Storage Space
Bathroom
With Bath, Toilet and Wash Hand Basin
Kitchen (3.52m x 2.45m)
Conservatory (2.66m x 2.66m)
First Floor
First Floor Landing Leading To
Bedroom (5.01m x 3.82m)
En-Suite
With Shower, Toilet and Wash Hand Basin
Bedroom (2.67m x 2.46m)
Bedroom (3.55m x 2.92m)
Bedroom (2.61m x 2.20m)
Rear Garden
Garage : 4.72m X 2.84m
Office/Workshop Space : 4.72m X 2.82m
Parking - Off Street
Property info
For more information about this property, please contact
Miles & Barr - Exclusive, CT1 on +44 1227 319149 * (local rate)
Disclaimer
Property descriptions and related information displayed on this page, with the exclusion of Running Costs data, are marketing materials provided by Miles & Barr - Exclusive, and do not constitute property particulars. Please contact Miles & Barr - Exclusive for full details and further information. The Running Costs data displayed on this page are provided by PrimeLocation to give an indication of potential running costs based on various data sources. PrimeLocation does not warrant or accept any responsibility for the accuracy or completeness of the property descriptions, related information or Running Costs data provided here.














































.png)

