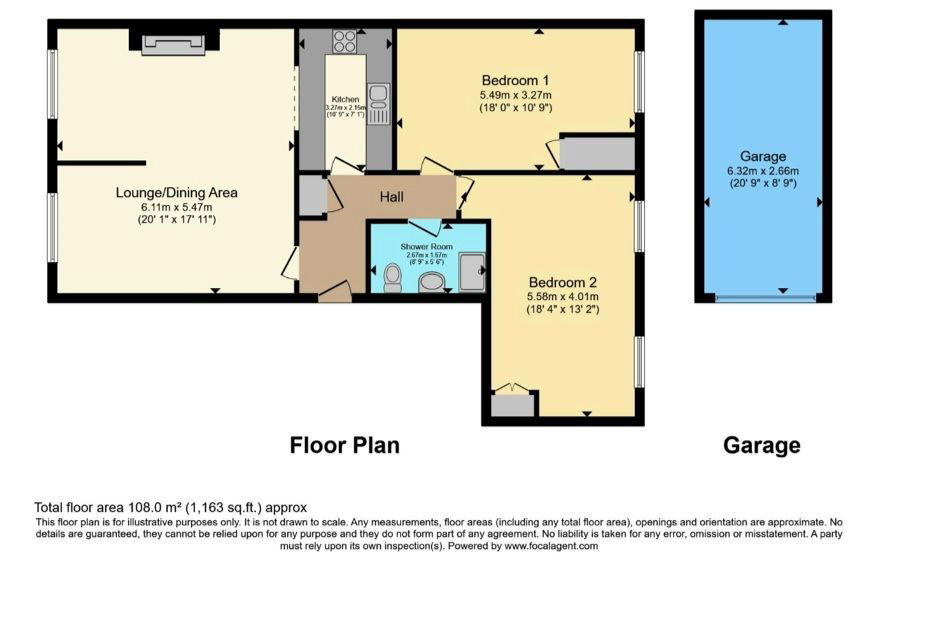Flat for sale in Newton Road, Torquay TQ2
* Calls to this number will be recorded for quality, compliance and training purposes.
Property features
- Two bedrooms
- Top floor apartment
- Communal gardens
- Garage
- Convenient location
- Chain free!
Property description
Located on the outskirts of Torquay town centre and within close proximity to local, shops, schools and transport links is this spacious two bedroom top floor apartment. The property is on the 12 bus route with a bus stop just up the road and Torr Station is only a short walk away. The property is also within a short walk to Torre high street and the Grammar schools are just up the road. The well presented accommodation comprises a spacious lounge / diner, kitchen, two double bedrooms and a stylish shower room. The property also comes with a garage and the use of the well cared for communal gardens at the rear of the complex. This property is offered for sale with no onward chain!
Communal Entrance
Double doors with security entry system to the front entrance. Carpeted communal hallways and carpeted stairs to all floors. Internal glazed door opening into a communal hallway for this apartment and the neighbouring second floor apartment. Front entrance door to:-
Hallway
A welcoming hallway entrance with carpeted flooring and ceiling coving. Storage cupboard providing handy space for coats and shoes. Radiator. Security entry system. Doors to:-
Lounge Diner - 6.11m x 5.59m (20'0" x 18'4")
A bright and spacious living space with two double glazed windows to the rear aspect enjoying fantastic views over Torquay towards Chelston and sea glimpses. Charming gas fireplace with stone effect surround and a stone effect hearth. Ceiling coving and carpeted flooring. Radiator. Serving hatch opening provided light to the kitchen area along with a large opening into a dining area with ample space for a good size dining table. Within this area is a further radiator along with a TV point and carpeted flooring.
Kitchen - 3.26m x 2.15m (10'8" x 7'0")
Fitted with a modern matching range of wall and floor mounted units comprising cupboards and drawers. Stylish wood effect square edge work surfaces with inset one and a half bowl sink unit with mixer tap. Trendy tiled splash backs matching the kitchen unit colour and a tiled flooring. Spaces for a fridge/ freezer and washing machine. Space for a cooker with a concealed fitted cooker hood above. Partial opening towards lounge area to provide light and access to the beautiful view from the windows in the lounge across Torquay. Ceiling coving and extractor.
Bedroom One - 5.58m x 3.41m (18'3" x 11'2")
A bright and airy double bedroom with two double glazed windows to the front aspect. Ceiling coving and carpeted flooring. Built in wardrobe providing hanging and shelved storage space. There is ample space for other wardrobes and bedrooms furniture. Two radiators.
Bedroom Two - 5.49m x 3.28m (18'0" x 10'9")
A great second double bedroom with a double glazed window to the front aspect. Ceiling coving and ceiling rose. Carpeted flooring. Ample space for wardrobes and bedroom furniture. Cupboard housing the gas combination boiler along with handy shelved storage space. Radiator.
Shower Room
Fitted with a modern matching white suite. There is a built in vanity unit comprising a hand wash basin with mixer tap along with a built in push button WC with hidden system. There is also a lovely tiled showers unit with mains shower above. Stylish fully tiled walls and a tiled flooring. Chrome heated towel radiator. Fitted mirror with built in LED lighting and ceiling extractor.
Material information
Owns 1/23 of the Freehold
Years remaining of the lease: Tba
Service Charge: £1,200
agents notes These details are meant as a guide only. Any mention of planning permission, loft rooms, extensions etc, does not imply they have all the necessary consents, building control etc. Photographs, measurements, floorplans are also for guidance only and are not necessarily to scale or indicative of size or items included in the sale. Commentary regarding length of lease, maintenance charges etc is based on information supplied to us and may have changed. We recommend you make your own enquiries via your legal representative over any matters that concern you prior to agreeing to purchase.
Property info
For more information about this property, please contact
Taylors, TQ1 on +44 1803 268696 * (local rate)
Disclaimer
Property descriptions and related information displayed on this page, with the exclusion of Running Costs data, are marketing materials provided by Taylors, and do not constitute property particulars. Please contact Taylors for full details and further information. The Running Costs data displayed on this page are provided by PrimeLocation to give an indication of potential running costs based on various data sources. PrimeLocation does not warrant or accept any responsibility for the accuracy or completeness of the property descriptions, related information or Running Costs data provided here.





























.png)

