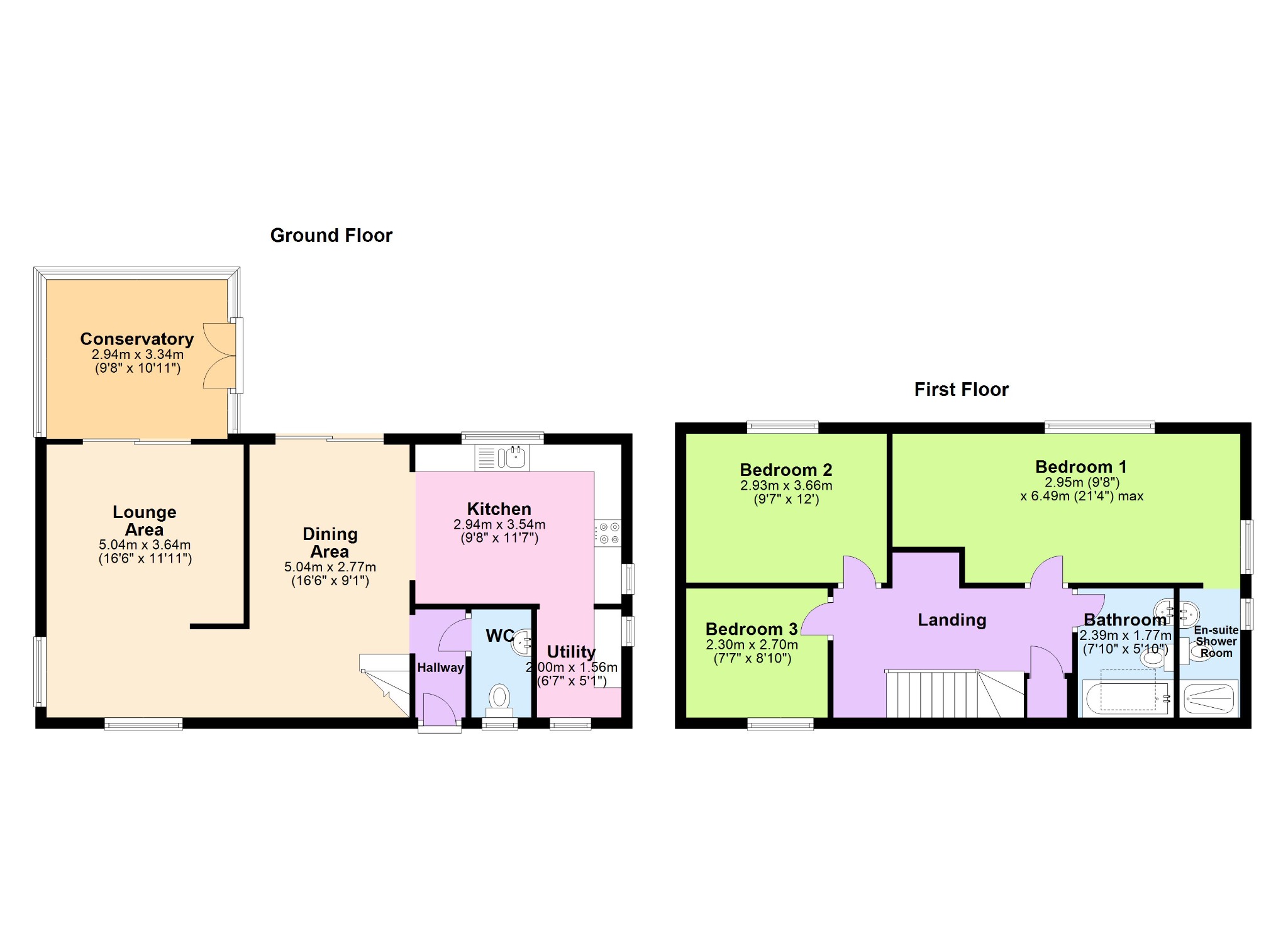Detached house for sale in Emery Close, Welton NN11
* Calls to this number will be recorded for quality, compliance and training purposes.
Property features
- Three Bedroom Detached With No Upper Chain
- En-suite to the master Bedroom
- Tucked Away At The End Of A Quiet Cul-de-sac
- Open Plan Ground Floor Living Area
- Separate Utility Room And A Cloakroom
- Great Sized Conservatory Over Looking The Rear Garden
- Large Private, Mature Sunny Rear Garden
- Detached Double Garage With An Electric Garage Door
- Off Road Parking For At Least Three Vehicles
- Quiet And Private Village Location With No Passing Traffic
Property description
Three Bedroom Detached Property For Sale In Welton
Three Bedroom Detached Property For Sale In Welton.
This bright and surprisingly spacious three-bedroom detached property with a double garage and no upper chain, occupies a large plot situated at the end of a private road, in the serene village of Welton.
This property is ideal for those seeking a hassle-free move to a quiet and secluded location with countryside walks almost on your door step and just a five minutes walk to a popular village pub.
Step inside the entrance hallway, and you'll immediately feel at home. The open plan ground floor living area flows well and is bathed in natural light, creating a warm and welcoming atmosphere. The spacious lounge area is perfect for relaxing with family or entertaining guests, while the dining area offers ample space for enjoying meals together.
The kitchen boasts a range of fitted units and integrated appliances, making cooking a breeze. A separate utility room provides additional storage space and keeps laundry out of sight. There is also a convenient cloakroom on this level, ensuring maximum convenience.
One of the standout features of this property is the great-sized conservatory overlooking the mature rear garden. This versatile space can be utilized as a play area, home office, or simply a place to relax and enjoy the picturesque views of the garden all year round.
Making your way to the first floor, you'll discover the good-sized master bedroom with its own en-suite shower room. This tranquil haven offers a peaceful retreat after a long day, providing privacy and comfort. Two more well-proportioned bedrooms are also located on this floor, perfect for children, guests, or even a home office.
We are sure you'll be charmed by the large private, mature, and sunny rear garden. With plenty of space for outdoor activities and al fresco dining, you can make the most of the warmer months and create lasting memories with family and friends. This mature westerly facing garden also has a great sized patio area which catches plenty of summer sunshine.
For added convenience, the house offers side access into a detached double garage with an electric garage door, ensuring secure and convenient parking. With ample off-road parking for at least three vehicles, you'll never have to worry about your friends and family finding a parking space when they visit.
This house ensures comfort and energy efficiency with a solar hot water heating system saving you money on utility bills, along with a oil fired central heating and UPVC double glazing throughout.
Located in a quiet and private village setting, this property enjoys the peace and tranquillity of a peaceful cul-de-sac at the end of a private road without any passing traffic. Emery Close offers a close-knit community feel, perfect for those looking to escape the hustle and bustle of city life.
The village of Welton is just a few miles from Daventry Town Centre and you have lovely canal side and countryside walks almost on your doorstep.
The village has a strong local community spirit. For those whose work involves travel, the proximity of the M1, A5, A45 make Welton a popular village for commuters. Should you need the train for a commute, Long Buckby Railway Station is only approximately ten minutes away by car.
Don't miss the opportunity to make this charming house your next home. Contact us today to arrange a viewing and experience all that this lovely property has to offer.
Tenure Freehold
council tax band D
EPC D
Room measurements are as follows:
Dining Area
5.04m (16'6") x 2.77m (9'1")
Kitchen
3.54m (11'7") x 2.94m (9'8")
Conservatory
3.34m (10'11") x 2.94m (9'8")
Bedroom 1
6.49m (21'4") max x 2.95m (9'8")
Bedroom 2
3.66m (12') x 2.93m (9'7")
Bedroom 3
2.70m (8'10") x 2.30m (7'7")
Double Garage
4.83m (15'10") x 4.44m (14'7")
Property info
For more information about this property, please contact
Campbells HQ, NN11 on +44 1327 600908 * (local rate)
Disclaimer
Property descriptions and related information displayed on this page, with the exclusion of Running Costs data, are marketing materials provided by Campbells HQ, and do not constitute property particulars. Please contact Campbells HQ for full details and further information. The Running Costs data displayed on this page are provided by PrimeLocation to give an indication of potential running costs based on various data sources. PrimeLocation does not warrant or accept any responsibility for the accuracy or completeness of the property descriptions, related information or Running Costs data provided here.










































.png)

