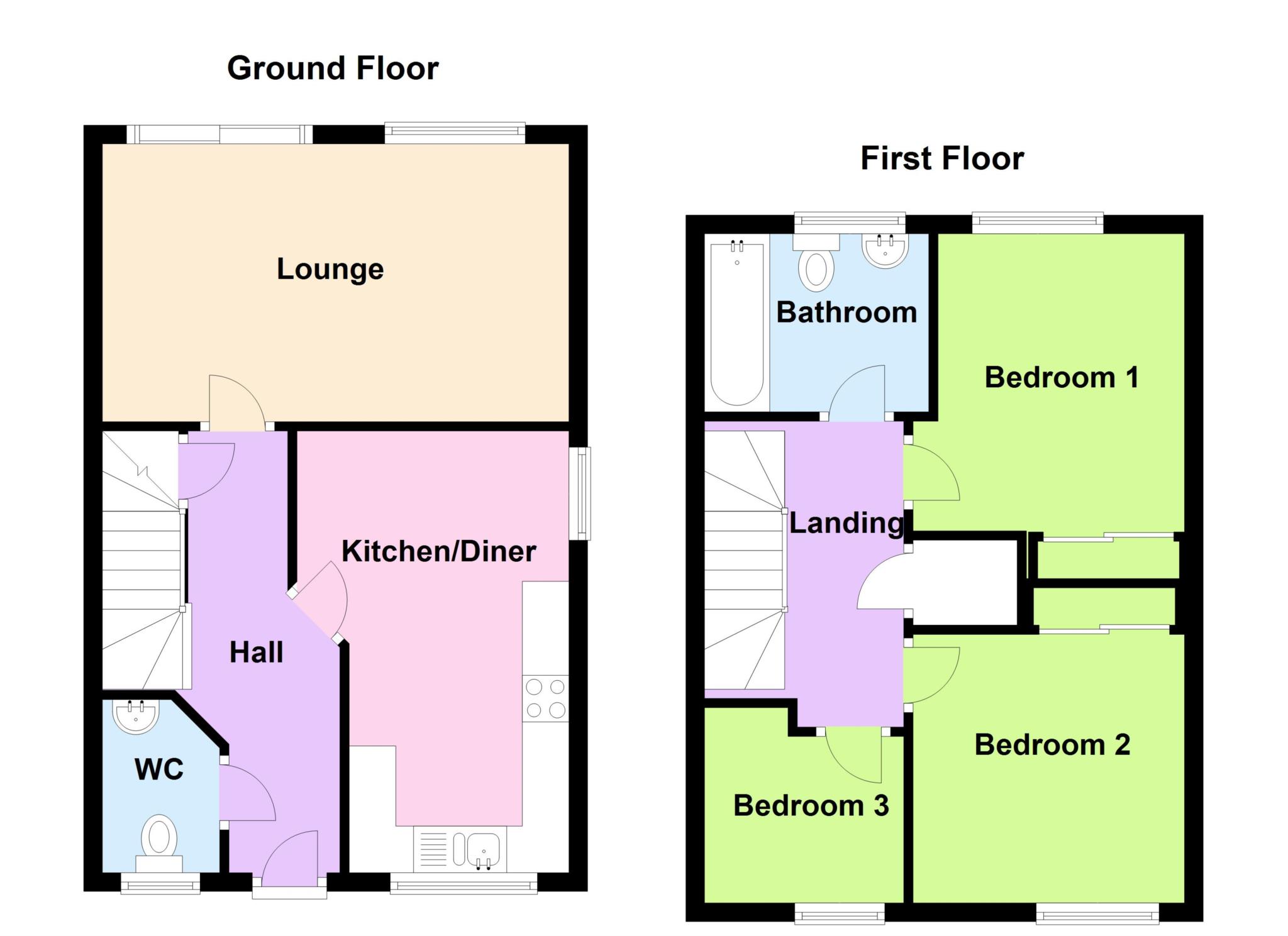Semi-detached house for sale in Court Close, St Georges, Weston-Super-Mare BS22
* Calls to this number will be recorded for quality, compliance and training purposes.
Property features
- Court Close - St Georges
- 50% Shared Ownership
- Semi-Detached Home - Fisher & Dean Build
- Three Bedrooms - 2 Of Which Have Double Built In Wardrobes
- Cloakroom
- South Facing & Private Rear Garden
- Driveway Parking For 2 Cars
- Perfect M5 Corridor Access
- Level Safe Walking Distance To Local 'Exceptional' Rated Secondary School
- Level Walks To Local Shops
Property description
Saxons are more than happy to bring to the market this perfect First Time Buyers opportunity to get on the market. 50% Shared ownerships property. This three bedroom Semi-Detached, Fisher & Dean build, is ideally situated on the edge of St Georges - with perfect immediate access on the M5 corridor. Also benefits from; gas central heating, double glazing, larger than average rear garden, safe level walking distance to the local 'Exceptional' rated secondary school and many more lovely features on your doorstep.
Internally briefly comprises; entrance hall, cloakroom, kitchen/diner, light & spacious lounge. Upstairs you will find 3 good sized bedrooms, with the 2 main bedrooms having double built in wardrobes, loft space and bathroom. Outside you will find; a lovely south facing & private rear garden and driveway parking for 2 cars.
Front
Parking to the side for 2 cars. Front door in;
hallway - 16'3" (4.95m) x 6'6" (1.98m)
Laminate flooring. Doors to all rooms. Stairs to first floor landing. Under stairs storage. Smooth ceiling. Central light.
Kitchen/diner - 15'7" (4.75m) x 9'6" (2.9m)
Front and side aspect uPVC double-glazed windows. Laminate flooring. Laminate work tops. Eye and base level units. Space and plumbing for all white goods. 4 ring gas hob with electric oven below. Extractor fan above. Wall mounted boxed in combi boiler. Inset 1 1/2 stainless steel sink. Space for dining table and chairs. Radiator. Smooth ceiling. Central light.
Cloakroom - 6'1" (1.85m) x 4'2" (1.27m)
Obscured front aspect uPVC double-glazed window. Vinyl flooring. WC. Wash hand basin. Radiator. Extractor fan. Smooth ceiling. Central light.
Lounge - 16'5" (5m) x 9'9" (2.97m)
Rear aspect uPVC double-glazed window. Rear aspect uPVC double-glazed patio doors to rear garden. Laminate flooring. TV point. Radiator. Smooth ceiling. Central light.
Garden
Enclosed private south facing garden. Patio slabbed area leading to artificial lawn. Stone chipping areas. Side gate to parking. Outside tap. Shed.
First floor landing - 10'2" (3.1m) x 6'0" (1.83m)
Carpeted flooring. Airing cupboard. Loft access. Doors to all rooms.
Bedroom one - 12'2" (3.71m) x 9'6" (2.9m)
Rear aspect uPVC double-glazed window. Laminate flooring. Built in double wardrobes with sliding doors. Radiator. Smooth ceiling. Central light.
Bedroom two - 12'7" (3.84m) x 9'5" (2.87m)
Front aspect uPVC double-glazed window. Laminate flooring. Built in double wardrobes with sliding doors. Radiator. Smooth ceiling. Central light.
Bedroom three - 7'8" (2.34m) x 7'6" (2.29m)
Laminate flooring. Inset wardrobe space. Radiator. Smooth ceiling. Central light.
Bathroom - 6'7" (2.01m) x 6'3" (1.91m)
Obscured rear aspect uPVC double-glazed window. Vinyl flooring. Panel bath with glass screen and shower attachment above. Wash hand basin. Heated towel rail. Smooth ceiling. Central light. Extractor fan.
Agents note
50% shared ownership. Rent of £315 per month.
Saxons will provide potential purchasers with the following;
Key information about the Shared Ownership home (KID1)
Key information about Shared Ownership (KID3)
A guide to applying for a resale LiveWest shared ownership home
directions
The postcode for the property is BS22 7AF. If you require further information, please call the office on .
Money laundering regulations 2012
Intending purchasers will be asked to produce identification, proof of address and proof of financial status when an offer is received. We would ask for your cooperation in order that there will be no delay in agreeing the sale.
Notice
Please note we have not tested any apparatus, fixtures, fittings, or services. Interested parties must undertake their own investigation into the working order of these items. All measurements are approximate and photographs provided for guidance only.
Property info
For more information about this property, please contact
Saxons, BS23 on +44 1934 247305 * (local rate)
Disclaimer
Property descriptions and related information displayed on this page, with the exclusion of Running Costs data, are marketing materials provided by Saxons, and do not constitute property particulars. Please contact Saxons for full details and further information. The Running Costs data displayed on this page are provided by PrimeLocation to give an indication of potential running costs based on various data sources. PrimeLocation does not warrant or accept any responsibility for the accuracy or completeness of the property descriptions, related information or Running Costs data provided here.





























.png)
