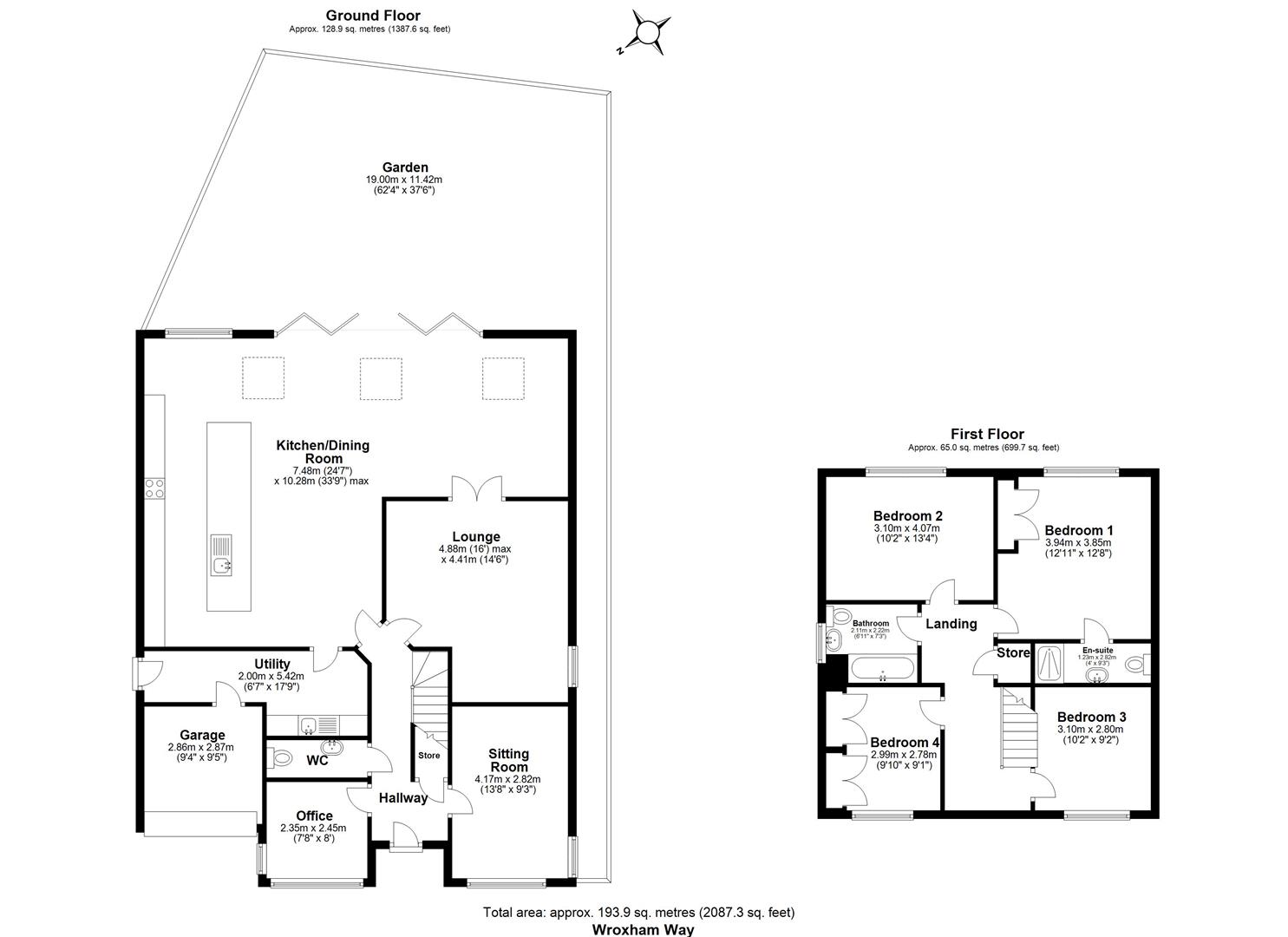Detached house for sale in Wroxham Way, Ilford IG6
* Calls to this number will be recorded for quality, compliance and training purposes.
Property features
- Guide Price £900,000-£950,000
- Extended Four Bedroom Detached House
- Two Reception Rooms
- Two Bathrooms
- Landscaped South East Facing Garden
- Study - Garage & Utility
- Cul de Sac Location - Close Access to Clabury Park
- Fantastic Location for School Catchments
- Stunning Open Plan Kitchen/Diner
Property description
Guide Price £900,000-£950,000
Caplen Estates present to the market this immaculate extended property set on the edge of Claybury Park, a short distance from local amenities and Chigwell Village Parade. The property has been extended by the current vendors and offers further expansion potential stpc.
The ground floor offers and impressive amount of living space comprising of two reception rooms and a stunning open plan kitchen/dining room with a 10ft centre island, draped in Deckton worksurfaces. The German kitchen comes complete with integrated Siemens appliances, full size fridge and freezer, oven, hob, dishwasher, and hot tap. The room has full bi-folding doors across the rear leading to a wonderful landscaped garden. There is also a large utility room, WC, Study and garage for storage.
The first floor offers three double bedrooms, one of which has an ensuite shower room, another single, currently used as a dressing room, plus a family bathroom. The property offers off street parking for minimum three cars. Contact our sales team to arrange a viewing.
Hallway
Lounge (4.88m x 4.42m (16'0" x 14'6"))
Kitchen/Dining Room (7.49m x 10.29m (24'7" x 33'9"))
Sitting Room (4.17m x 2.82m (13'8" x 9'3"))
Office (2.35 x 2.45 (7'8" x 8'0"))
Utility (2.01m x 5.41m (6'7" x 17'9"))
Wc
Bedroom One (3.94m x 3.86m (12'11" x 12'8"))
En-Suite (1.23 x 2.82 (4'0" x 9'3"))
Bedroom Two (3.10 x 4.07 (10'2" x 13'4"))
Bedroom Three (3.10 x 2.80 (10'2" x 9'2"))
Bedroom Four (3.00m x 2.77m (9'10" x 9'1"))
Main Bathroom (2.11 x 2.22 (6'11" x 7'3"))
Garden (19.00m x 11.43m (62'4" x 37'6"))
Integrated Garage (2.84m x 2.87m (9'4" x 9'5"))
Property info
For more information about this property, please contact
Caplen Estates, IG9 on +44 20 8115 5011 * (local rate)
Disclaimer
Property descriptions and related information displayed on this page, with the exclusion of Running Costs data, are marketing materials provided by Caplen Estates, and do not constitute property particulars. Please contact Caplen Estates for full details and further information. The Running Costs data displayed on this page are provided by PrimeLocation to give an indication of potential running costs based on various data sources. PrimeLocation does not warrant or accept any responsibility for the accuracy or completeness of the property descriptions, related information or Running Costs data provided here.












































.png)

