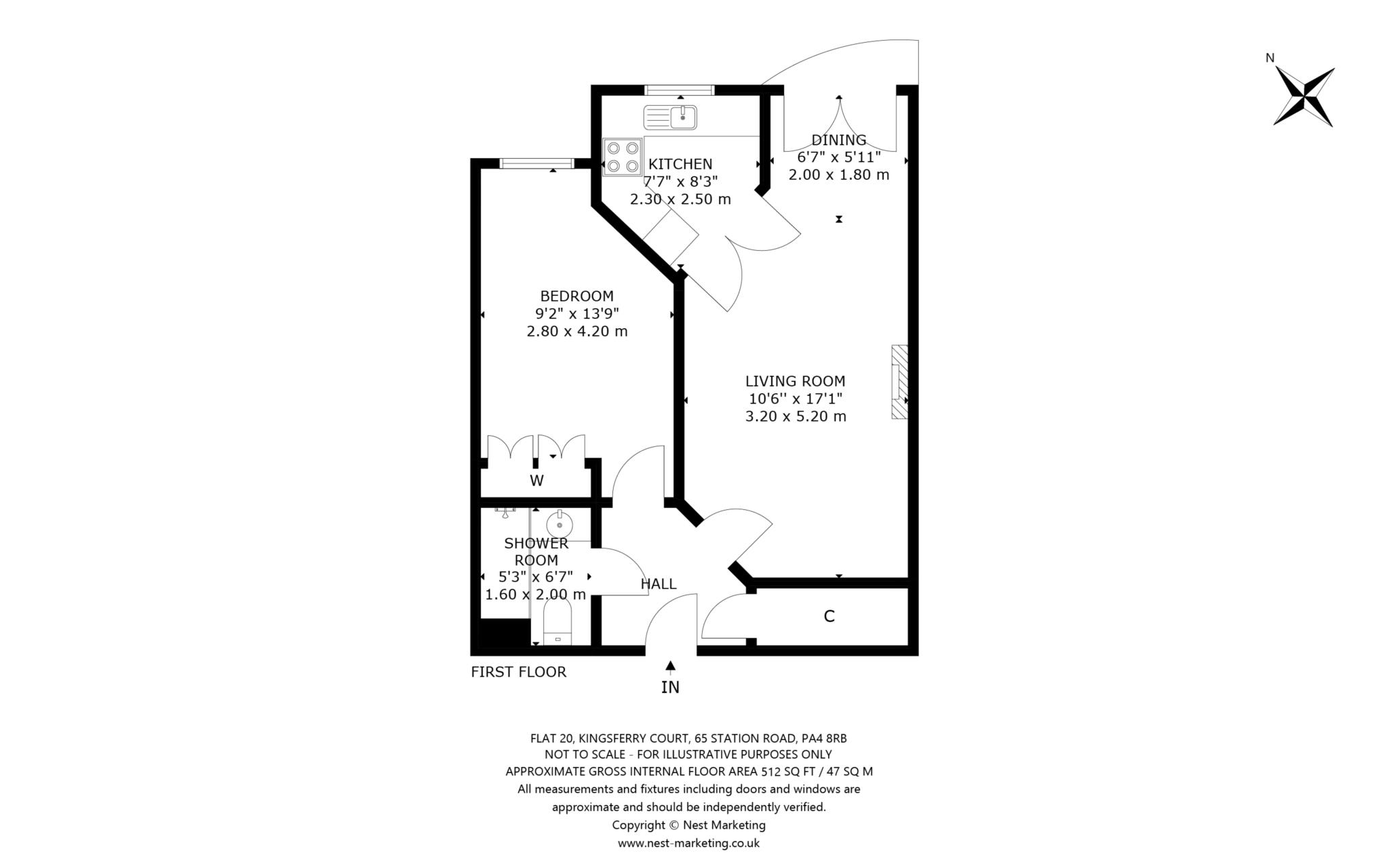Flat for sale in Kingsferry Court, Station Road, Renfrew PA4
Just added* Calls to this number will be recorded for quality, compliance and training purposes.
Property features
- Later Living Development (McCarthy & Stone)
- First Floor Position with Lift Access
- Secure Door Entry with House Manager
- Use of Laundry Room & Resident's Lounge
- Electric Storage Heaters & Double Glazing
- Private Parking
- One Bedroom with Built in Wardrobes
- Shower Room
Property description
Occupying a first floor position within the McCarthy and Stone later living development in Ferry Village, this charming retirement apartment is a great choice for those looking for comfortable living within older years.
Upon entering the apartment itself, you are greeted by a welcoming hallway that leads to all rooms. The living room is bright and airy, with large windows that flood the room with natural light. The room is spacious enough to accommodate a dining area, making it perfect for entertaining guests. The bedroom is also generously sized, with ample storage space thanks to built in mirrored wardrobes.The modern shower room is fitted with a walk-in shower, toilet, and sink, making it both practical and stylish.
Huge benefits of this McCarthy and Stone development include a resident's lounge, guest room, laundry room, a house manager, secure door entry system and private parking. All floors are accessible via a lift or stairs.
The property is served by a system of electric heating and is double glazed throughout.
Kingsferry Court is close to the wealth of retail and leisure amenities at the nearby Intu Braehead. The M8 Network and local bus services are also on the doorstep. The town of Renfrew itself is within easy reach offering further shopping, banks, cafes, post office, pharmacies and restaurants.
Living Room - 10'6" (3.2m) x 17'1" (5.21m)
Dining - 6'7" (2.01m) x 5'11" (1.8m)
Kitchen - 7'7" (2.31m) x 8'3" (2.51m)
Bedroom - 9'2" (2.79m) x 13'9" (4.19m)
Shower Room - 5'3" (1.6m) x 6'7" (2.01m)
Notice
Please note we have not tested any apparatus, fixtures, fittings, or services. Interested parties must undertake their own investigation into the working order of these items. All measurements are approximate and photographs provided for guidance only.
Property info
For more information about this property, please contact
Penny Lane Homes, PA4 on +44 141 376 7875 * (local rate)
Disclaimer
Property descriptions and related information displayed on this page, with the exclusion of Running Costs data, are marketing materials provided by Penny Lane Homes, and do not constitute property particulars. Please contact Penny Lane Homes for full details and further information. The Running Costs data displayed on this page are provided by PrimeLocation to give an indication of potential running costs based on various data sources. PrimeLocation does not warrant or accept any responsibility for the accuracy or completeness of the property descriptions, related information or Running Costs data provided here.

























.png)
