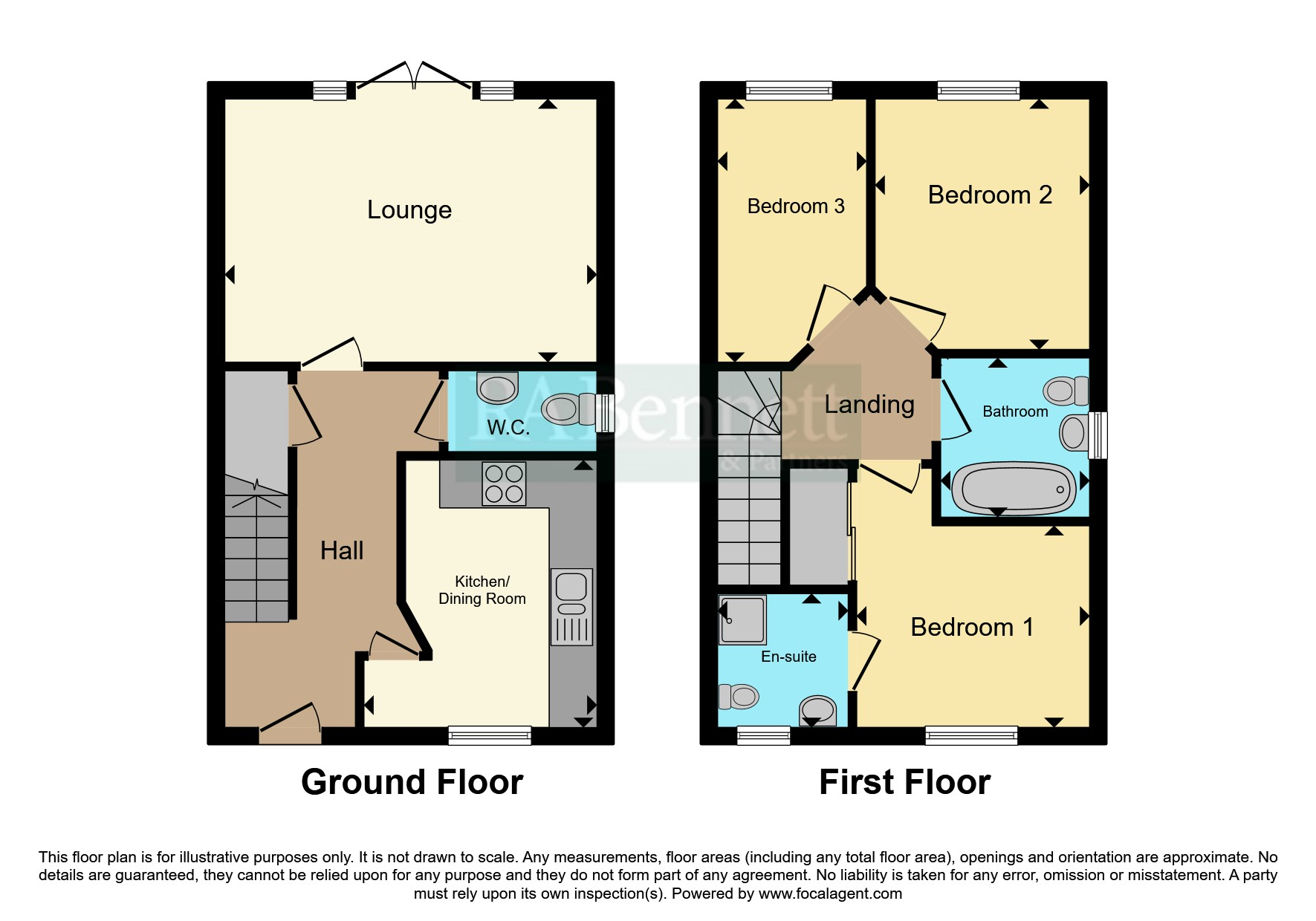Detached house for sale in Vendeen Crescent, Worcester, Worcestershire WR5
Just added* Calls to this number will be recorded for quality, compliance and training purposes.
Property description
***open event on Saturday 17th August, please call to arrange A viewing***This well presented three bedroom semi detached St Modwen home is located within the catchment area for Whittington Primary School and Nunnery Wood High School. The property is also within an easy reach of both junction 7 of the M5 and Waitrose supermarket. The accommodation consists of an entrance hall which leads through to the lounge, WC and kitchen. The kitchen has an integrated oven and hob and space for a table and chairs. The lounge has a front door leading out onto the garden. To the first floor are three bedrooms and the bathroom. The master bedroom has fitted wardrobes and an ensuite shower room. The rear garden is laid to lawn and patio and there is a driveway providing parking for two vehicles.
Entrance Hall
The property is accessed via a panelled door which leads through to the entrance hall. The entrance hall has stairs leading to the first floor, radiator, under stairs storage and doors leading through to the lounge, kitchen and WC.
Kitchen Diner (2.47m x 3.34m)
Double glazed window to the front aspect, a range of base and wall mounted units with work surfaces over, plumbing for automatic washing machine, integrated oven and hob with extractor hood over, space for fridge freezer, one and a half bowl sink unit with mixer tap and tiled splashback behind, space for table and chairs and radiator. Please note that this is an irregular shaped room.
WC
Opaque double glazed window to the side aspect low level WC, pedestal wash hand basin with tiled splash backs behind and radiator.
Lounge (4.65m x 3.33m)
Double glazed French doors leading out onto the rear garden and radiator.
Landing
Access to the loft, radiator and doors leading through to the bedrooms and bathroom.
Bedroom One (2.51m x 2.92m)
Double glazed three-quarter window to the front aspect, fitted wardrobes providing shelving and hanging space, radiator and door leading through to the ensuite shower room.
Ensuite
Double glazed window to the front aspect, low level WC, pedestal wash hand basin with tiled splash back behind, shower cubicle and heated towel rail.
Bedroom Two (3.14m x 2.68m)
Double glazed window to the rear aspect and radiator.
Bedroom Three (1.91m x 3.2m)
Double glazed window to the rear aspect, radiator. Please note this is an irregular shaped room.
Bathroom
Opaque double glazed window to the side aspect, low level WC panelled bath with shower over, pedestal wash hand basin with tiled splash backs behind and heated towel rail.
Rear Garden
The rear garden can be accessed via the French doors from the lounge. A patio area extends across the rear of the property and then leads onto a lawned garden. To the side of the lawn garden a gravel pathway leads down to a shed with barked area to one side. The garden incorporates a pond, tap and electric point. The garden is enclosed by panelled fencing and there is gated access to the driveway.
Driveway
A block paved driveway provides parking for two vehicles.
Front Garden
The front garden is enclosed by railings and a gate gives access to the pathway which leads to the front door.
Nb
Please note that there is an annual service charge payable on the development. We have been advised that the last annual payment was £188.44.
There is a thermostatic heating control available on both the ground and first floor. This feature enables the owner to isolate the heating to just one floor.
Property info
For more information about this property, please contact
RA Bennett & Partners - Worcester Sales, WR1 on +44 1905 417740 * (local rate)
Disclaimer
Property descriptions and related information displayed on this page, with the exclusion of Running Costs data, are marketing materials provided by RA Bennett & Partners - Worcester Sales, and do not constitute property particulars. Please contact RA Bennett & Partners - Worcester Sales for full details and further information. The Running Costs data displayed on this page are provided by PrimeLocation to give an indication of potential running costs based on various data sources. PrimeLocation does not warrant or accept any responsibility for the accuracy or completeness of the property descriptions, related information or Running Costs data provided here.





























.png)
