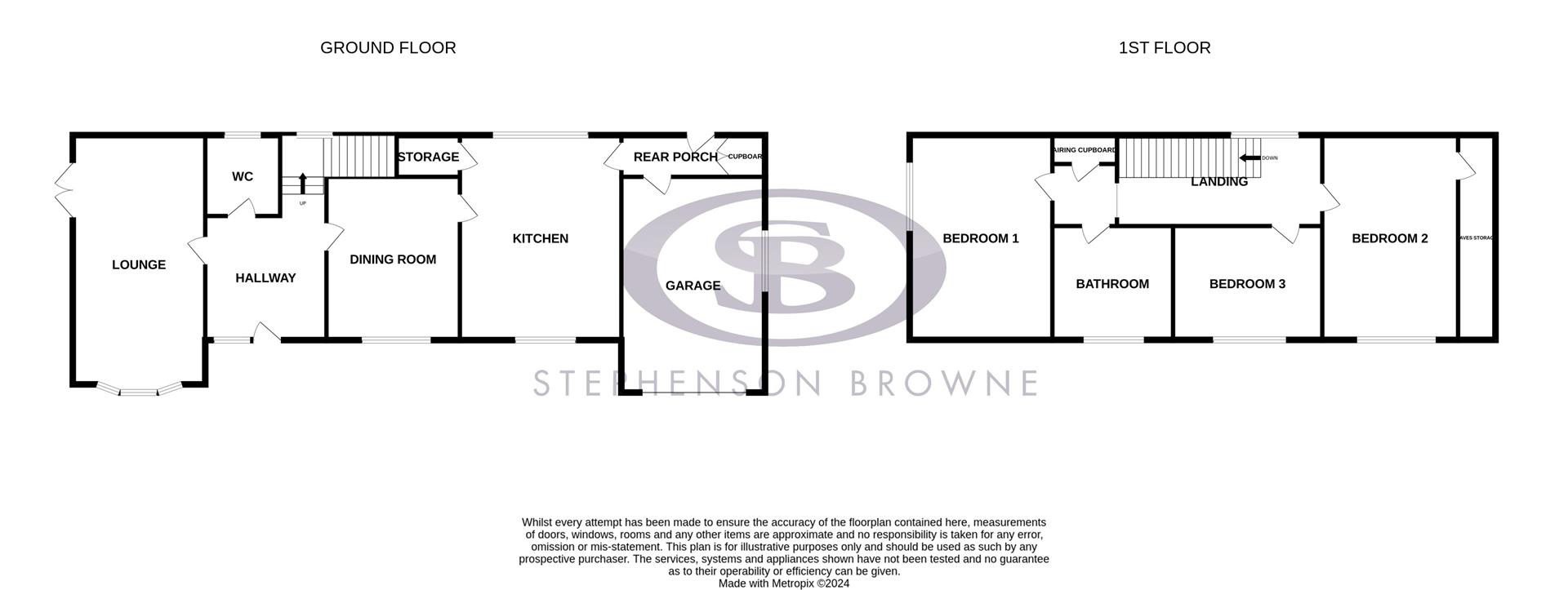Detached house for sale in Astbury Lane Ends, Congleton CW12
Just added* Calls to this number will be recorded for quality, compliance and training purposes.
Property features
- Exceptionally Spacious Family Home With no chain
- Within Walking Distance to Congleton Town Centre and The Station
- Three Generous Sized Bedrooms
- Two Separate Reception Rooms
- Private Well Kept Garden
- Great Sized Plot
- Double Integral Garage, Car Port and Ample Off Road Parking
- Full of Potential to Put Your Own Stamp On!
Property description
Offered for sale with no onward chain this fantastic home is located in the ever so popular Mossley area. Boasting huge potential, this property is ideal for someone looking for a project and to put your own stamp on!
Benefitting generous accommodation throughout perfect for family living, this property is conveniently situated within walking distance of the train station and Congleton Town Centre, which offers a variety of amenities including cafes, bars, restaurants, supermarkets, shops, hair salons and many more. You will also find picturesque walks within the area and a choice of many great schools.
Internally the property accommodates a spacious entrance hall providing access to all ground floor accommodation including the vast lounge with French doors out onto the garden and feature fireplace, downstairs cloakroom, dining room and wooden fitted breakfast kitchen supplying a range of built in appliances. From here you will also find the rear porch entrance with storage cupboard and integral access into the double garage.
To the first floor are three great sized bedrooms and main family bathroom, the second bedroom benefitting built in eaves storage and the main bedroom offering fitted wardrobes.
Externally the property sits on a good sized plot providing ample off road parking to the front leading up to the garage with additional space for parking. There is access available down both sides of the property, to the left hand side is a well maintained garden with laid to lawn area bordered with beautiful plants, trees and flowers, the perfect space to enjoy sitting out in the summer months. To the rear of the property is a paved patio housing a shed.
Don't miss this fantastic opportunity to purchase a home to make your own!
Hallway (2.97 x 2.28 (9'8" x 7'5"))
Lounge (5.94 x 4.14 (19'5" x 13'6"))
Dining Room (3.67 x 2.96 (12'0" x 9'8"))
Kitchen (4.69 x 3.2 (15'4" x 10'5"))
Wc (1.66 x 1.26 (5'5" x 4'1"))
Rear Porch (1.63 x 0.95 (5'4" x 3'1"))
Integral Garage (6.51 x 2.62 (21'4" x 8'7"))
Landing
Bedroom One (4.71 x 4.14 (15'5" x 13'6"))
Bedroom Two (4.68 x 3.21 (15'4" x 10'6"))
Bedroom Three (2.95 x 2.70 (9'8" x 8'10"))
Family Bathroom (3.24 x 2.28 (10'7" x 7'5"))
Externally
Tenure
We understand from the vendor that the property is freehold. We would however recommend that your solicitor check the tenure prior to exchange of contracts.
Need To Sell?
For a free valuation please call or e-mail and we will be happy to assist.
Land Registry Disclaimer
Please be advised that we have not been able to obtain a copy of the title register with land registry - this does not conclude that the property is not registered however, we would advise you raise this point with a licensed conveyancer to avoid any potential delay with a purchase.
Property info
For more information about this property, please contact
Stephenson Browne - Congleton, CW12 on +44 1260 514023 * (local rate)
Disclaimer
Property descriptions and related information displayed on this page, with the exclusion of Running Costs data, are marketing materials provided by Stephenson Browne - Congleton, and do not constitute property particulars. Please contact Stephenson Browne - Congleton for full details and further information. The Running Costs data displayed on this page are provided by PrimeLocation to give an indication of potential running costs based on various data sources. PrimeLocation does not warrant or accept any responsibility for the accuracy or completeness of the property descriptions, related information or Running Costs data provided here.

































.png)

