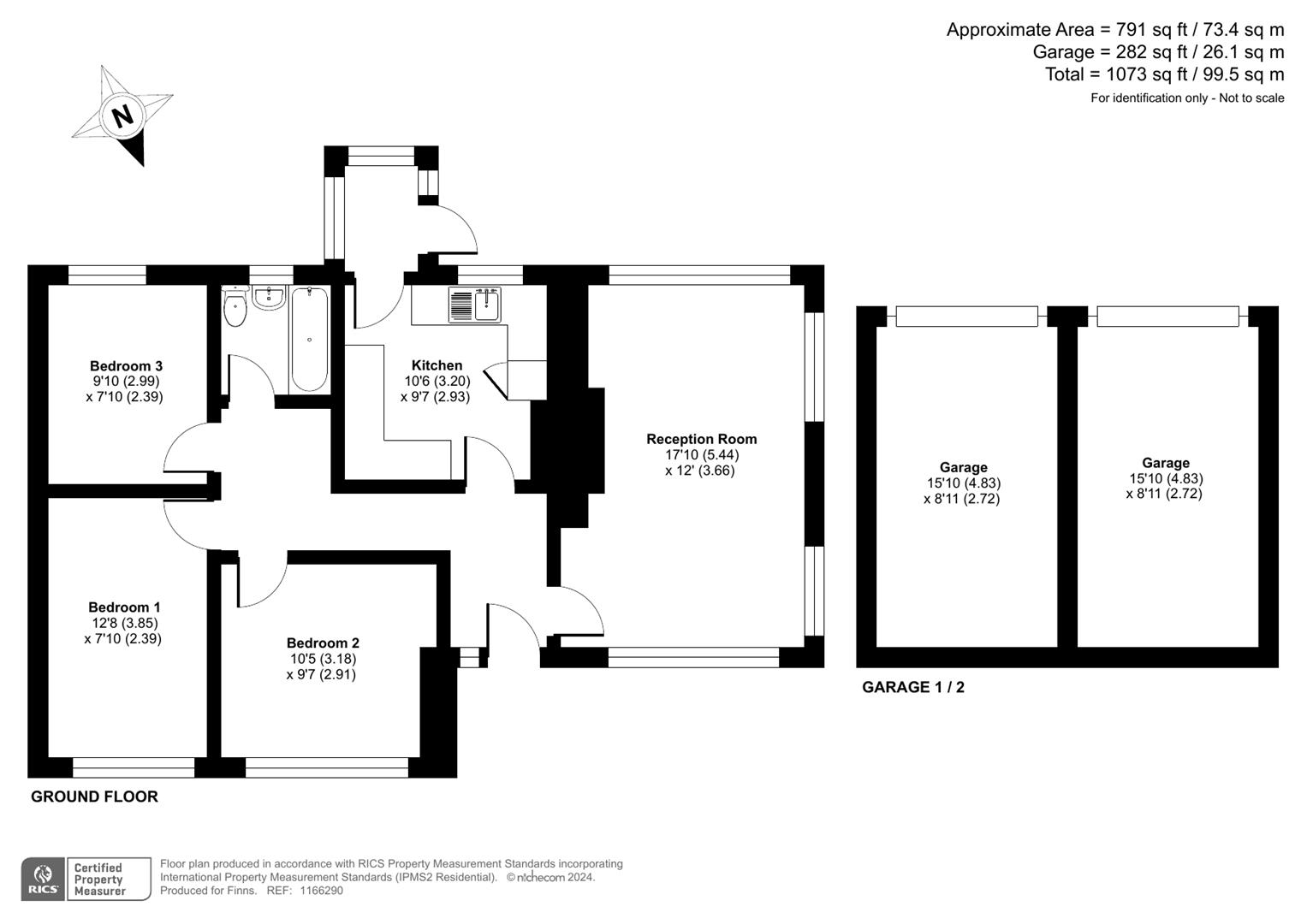Semi-detached bungalow for sale in Mill Lane, Eastry, Sandwich CT13
* Calls to this number will be recorded for quality, compliance and training purposes.
Property features
- Semi detached bungalow in the heart of Eastry
- Three well proportioned bedrooms
- Being sold with no onward chain
- Rare opportunity for a renovation project in a village setting
- Superb garden with two twined garages
- Double aspect living room, kitchen and Lean-To/Porch
Property description
Located in the heart of Eastry, this semi-detached bungalow is set back from Mill Lane providing peace and privacy to any looking for a property in a discrete location. Being sold with no onward chain, this renovation project is not one to miss.
Upon entrance to the property, you will find an adequately sized entrance hall. Adjacent to this there is a good size reception space with dual aspect windows and the opportunity to reinstate and refurbish a feature fire place. Furthermore, there is a kitchen with a built in cupboard, whilst also providing rear access, through a lean-to porch, that leads on to the garden. This residence offers three good sized bedrooms as well as a three piece bathroom.
Externally, the bungalow boasts a large sunny aspect garden, a front garden, as well as a driveway, and two twinned garages which offer plenty of space for additional storage.
The picturesque civil parish of Eastry is located approx. 2.5 miles from the medieval town of Sandwich. It is renowned for its popular primary school Eastry Church of England. The village offers a plethora of convenient local amenities such as shops, pubs, a post office, and a village hall. Eastry is ideally situated for commuters with the A256 Sandwich bypass, regular bus routes, and Sandwich train station all nearby.
Reception Room (5.44 x 3.66 (17'10" x 12'0"))
Kitchen (3.20 x 2.93 (10'5" x 9'7"))
Bathroom
Bedroom 1 (3.85 x 2.39 (12'7" x 7'10"))
Bedroom 2 (3.18 x 2.91 (10'5" x 9'6"))
Bedroom 3 (2.99 x 2.39 (9'9" x 7'10"))
Garage 1 (4.83 x 2.72 (15'10" x 8'11"))
Garage 2 (4.83 x 2.72 (15'10" x 8'11"))
Property info
For more information about this property, please contact
Finn's, CT13 on +44 1304 267771 * (local rate)
Disclaimer
Property descriptions and related information displayed on this page, with the exclusion of Running Costs data, are marketing materials provided by Finn's, and do not constitute property particulars. Please contact Finn's for full details and further information. The Running Costs data displayed on this page are provided by PrimeLocation to give an indication of potential running costs based on various data sources. PrimeLocation does not warrant or accept any responsibility for the accuracy or completeness of the property descriptions, related information or Running Costs data provided here.






























.png)
