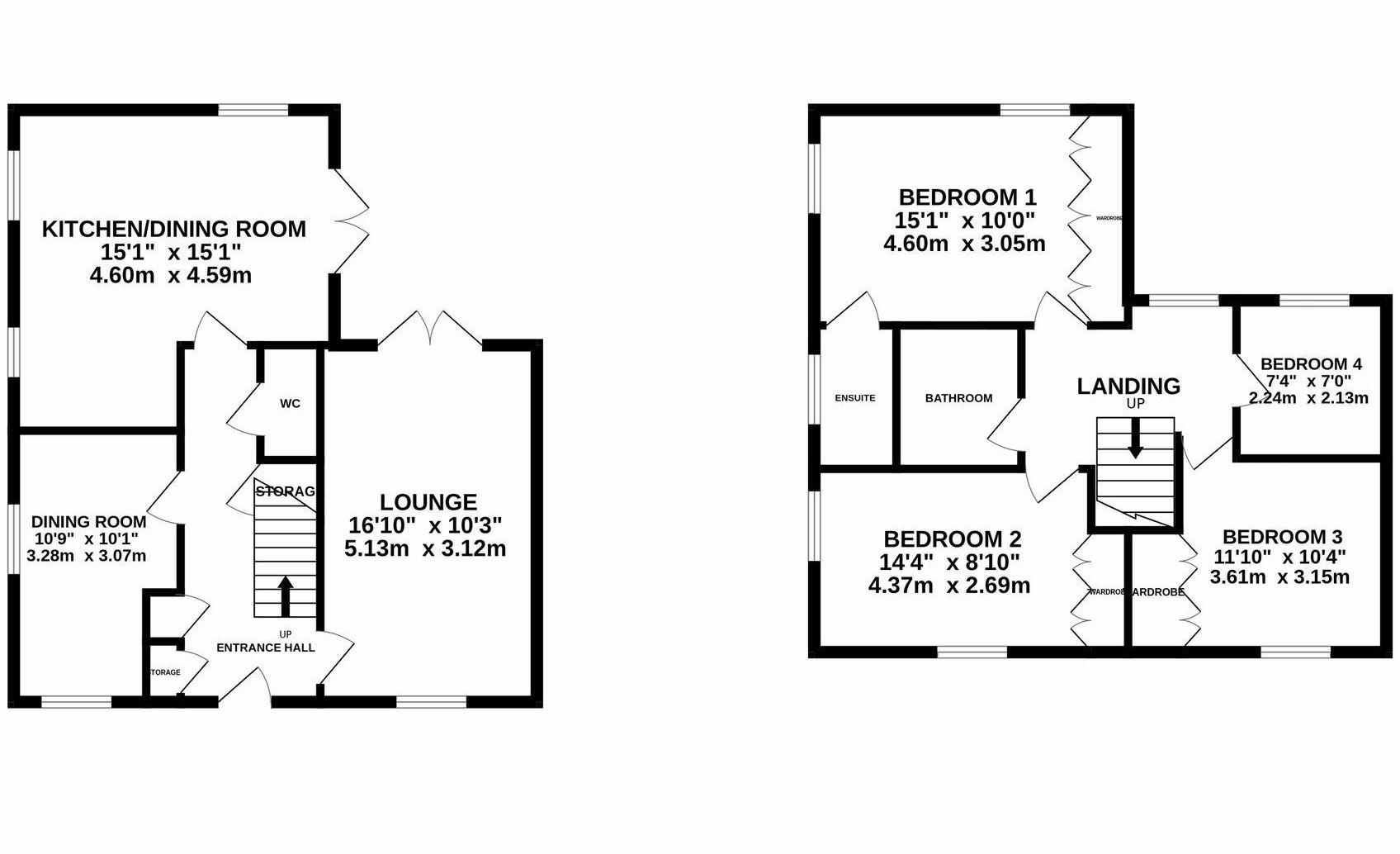Detached house for sale in Elm Close, Pillory Street, Nantwich CW5
* Calls to this number will be recorded for quality, compliance and training purposes.
Property features
- Attractive four bedroom detached family home
- High quality interior
- Numerous upgrades throughout
- Separate dining family room
- Great sized lounge area
- High specification kitchen dining room
- Cloakroom WC
- En suite to main bedroom
- Landscaped rear gardens
- Garage with driveway parking
Property description
** now priced to sell ** no onward chain ** superb 4 bedroom detached family home ** numerous upgrades ** high quality interior throughout ** landscaped rear gardens ** driveway with single garage **
Nantwich is conveniently placed for commuter travel, with excellent road links including access to the M6 motorway network via the A500. Rail travel is offered via Nantwich train station which has direct services to Manchester and Shrewsbury, and Crewe Railway Station which is within 8 miles and provides direct services to a host of major cities including London, Manchester, Liverpool, Birmingham, and Glasgow.
Entrance Hall
Stairs to first floor, tiled flooring
Dining Room (3.28 x 3.07 (10'9" x 10'0"))
Double glazed window to front aspect, carpeted flooring
Kitchen Dining Room (4.60 x 4.59 (15'1" x 15'0" ))
Modern kitchen dining room with double glazed doors and windows to rear gardens, fitted with a modern range of floor and wall units with Luxury high-gloss kitchen tops, -of-the-line AEG integrated appliances and quartz worktops, boiling water tap and wine fridge
Lounge Area (5.13 x 3.12 (16'9" x 10'2"))
Double glazed doors and windows, carpeted flooring
Cloakroom Wc
Low level wc, wash hand basin, tiled surrounds
First Floor Landing
Loft access, carpeted flooring
Main Bedroom (4.60 x 3.05 (15'1" x 10'0"))
Double glazed window, carpeted flooring, fitted wardrobes, door to en suite
En Suite
En suite shower room with low level wc, wash hand basin and shower enclosure, tiled surrounds
Bedroom (4.37 x 2.69 (14'4" x 8'9" ))
Double glazed window, carpeted flooring
Bedroom (3.61 x 3.15 (11'10" x 10'4"))
Double glazed window, carpeted flooring
Bedroom (2.24 x 2.13 (7'4" x 6'11" ))
Double glazed window, carpeted flooring
Family Bathroom
Matching white bathroom suite with tiled surrounds
Rear Gardens
Landscaped rear gardens with Indian stone patios and cobble edging. A gas-powered firepit, and a BBQ area make it an ideal spot for entertaining guests. The south-facing landscaped garden comes complete with fully lit trees and walls, as well as a lawned area
Garage & Driveway Parking
Driveway parking leading to garage which has power and light
Property info
For more information about this property, please contact
The Property Perspective, WA14 on +44 161 219 8557 * (local rate)
Disclaimer
Property descriptions and related information displayed on this page, with the exclusion of Running Costs data, are marketing materials provided by The Property Perspective, and do not constitute property particulars. Please contact The Property Perspective for full details and further information. The Running Costs data displayed on this page are provided by PrimeLocation to give an indication of potential running costs based on various data sources. PrimeLocation does not warrant or accept any responsibility for the accuracy or completeness of the property descriptions, related information or Running Costs data provided here.








































.png)